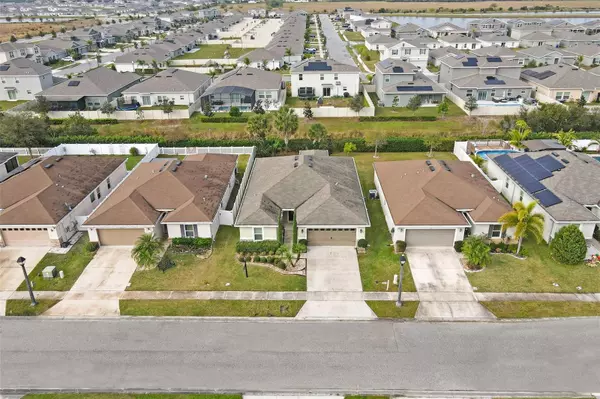$370,000
$389,000
4.9%For more information regarding the value of a property, please contact us for a free consultation.
4 Beds
2 Baths
1,894 SqFt
SOLD DATE : 02/22/2024
Key Details
Sold Price $370,000
Property Type Single Family Home
Sub Type Single Family Residence
Listing Status Sold
Purchase Type For Sale
Square Footage 1,894 sqft
Price per Sqft $195
Subdivision Gramercy Farms Ph 3
MLS Listing ID O6168182
Sold Date 02/22/24
Bedrooms 4
Full Baths 2
HOA Fees $7/ann
HOA Y/N Yes
Originating Board Stellar MLS
Year Built 2015
Annual Tax Amount $4,581
Lot Size 5,662 Sqft
Acres 0.13
Property Description
Price Improved!! Welcome Home to Gramercy Farms! This home features 4 bedrooms, 2 baths, and a 2-car garage. Exterior of the home has gorgeous landscape, screened in rear porch with a spacious back yard. Interior features an open floor plan with upgraded cabinets with well appointed tile back splashes in the kitchen and bathrooms. The kitchen also has a beautiful Island overlooking the livingroom. The home also features a matte-dark appliance package. This beautiful home is adorned with ceiling fans, upgraded lighting and an interior laundry room. The community of Gramercy Farms is very desired with its low HOA and a plethora of amenities, including playgrounds, parks, and serene ponds. Beyond the community , you will have easy access to Florida's Turnpike allows for seamless travel to Central Florida's renowned attractions, theme parks, local shops, and restaurants. Don't miss the opportunity to own this spacious home. Schedule your private tour today!
Location
State FL
County Osceola
Community Gramercy Farms Ph 3
Zoning SFR
Rooms
Other Rooms Attic, Great Room, Inside Utility
Interior
Interior Features Living Room/Dining Room Combo, Open Floorplan, Primary Bedroom Main Floor, Thermostat, Window Treatments
Heating Heat Pump
Cooling Central Air
Flooring Carpet, Linoleum
Furnishings Unfurnished
Fireplace false
Appliance Dishwasher, Disposal, Dryer, Electric Water Heater, Microwave, Range, Refrigerator, Washer, Water Purifier, Water Softener
Laundry Electric Dryer Hookup, Inside, Laundry Room, Washer Hookup
Exterior
Exterior Feature Irrigation System, Rain Gutters, Sliding Doors, Sprinkler Metered
Garage Spaces 2.0
Community Features Dog Park, Park, Playground
Utilities Available Cable Connected, Electricity Connected, Phone Available, Sewer Connected, Sprinkler Meter, Water Connected
Waterfront false
Roof Type Shingle
Porch Covered, Rear Porch, Screened
Attached Garage true
Garage true
Private Pool No
Building
Lot Description Landscaped, Sidewalk, Paved
Story 1
Entry Level One
Foundation Slab
Lot Size Range 0 to less than 1/4
Sewer Public Sewer
Water Public
Architectural Style Contemporary
Structure Type Block,Stucco
New Construction false
Schools
Elementary Schools Hickory Tree Elem
Middle Schools Harmony Middle
High Schools Harmony High
Others
Pets Allowed Yes
HOA Fee Include Recreational Facilities
Senior Community No
Pet Size Medium (36-60 Lbs.)
Ownership Fee Simple
Monthly Total Fees $7
Acceptable Financing Cash, Conventional, FHA, VA Loan
Membership Fee Required Required
Listing Terms Cash, Conventional, FHA, VA Loan
Num of Pet 2
Special Listing Condition None
Read Less Info
Want to know what your home might be worth? Contact us for a FREE valuation!

Our team is ready to help you sell your home for the highest possible price ASAP

© 2024 My Florida Regional MLS DBA Stellar MLS. All Rights Reserved.
Bought with STELLAR NON-MEMBER OFFICE

"Molly's job is to find and attract mastery-based agents to the office, protect the culture, and make sure everyone is happy! "
5425 Golden Gate Pkwy, Naples, FL, 34116, United States






