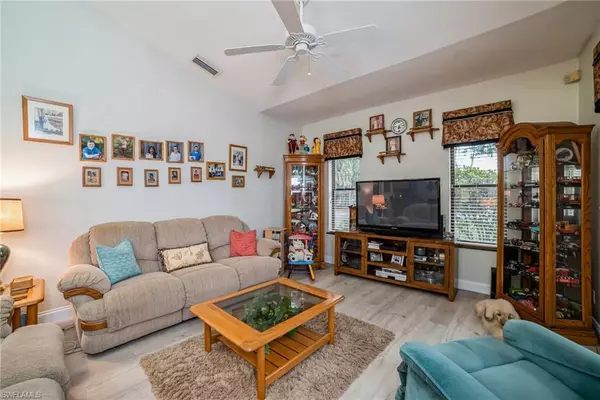$1,200,000
$1,275,000
5.9%For more information regarding the value of a property, please contact us for a free consultation.
3 Beds
2 Baths
2,289 SqFt
SOLD DATE : 02/21/2024
Key Details
Sold Price $1,200,000
Property Type Single Family Home
Sub Type Ranch,Single Family Residence
Listing Status Sold
Purchase Type For Sale
Square Footage 2,289 sqft
Price per Sqft $524
Subdivision Oakes Estates
MLS Listing ID 224001642
Sold Date 02/21/24
Bedrooms 3
Full Baths 2
HOA Y/N No
Originating Board Naples
Year Built 1987
Annual Tax Amount $2,910
Tax Year 2022
Lot Size 2.500 Acres
Acres 2.5
Property Description
H13737. Location Location Location!! Large Pool Home now available in the highly sought-after neighborhood of Oakes Estates, located in an A+ school district. This home has many important upgrades to include: A whole house Generac generator with an in ground propane tank, reverse osmosis system, roll down hurricane shutters(rear lanai) aluminum panels for windows, in ground pool with child pool fence, automatic irrigation system for lawn and landscape, and ADT alarm system. This home has been well maintained and cared for, the owners have replaced the Polybutylene pipes(2023), all A/C ducts(2021), auto garage door opener(2023), roof replacement (2016), water tank replacement(2020), and a totally cleared lot. If it could not get any better a 26x30ft CBS construction shop and a 10x12 shed are also included in this home. The Oakes Estates in near all major highways, shopping, entertainment, dining and beaches.
Location
State FL
County Collier
Area Oakes Estates
Rooms
Dining Room Dining - Living
Interior
Interior Features Pantry, Smoke Detectors, Volume Ceiling
Heating Central Electric
Flooring Vinyl
Equipment Auto Garage Door, Dishwasher, Disposal, Dryer, Generator, Microwave, Range, Refrigerator/Freezer, Reverse Osmosis, Security System, Self Cleaning Oven, Smoke Detector, Washer
Furnishings Unfurnished
Fireplace No
Appliance Dishwasher, Disposal, Dryer, Microwave, Range, Refrigerator/Freezer, Reverse Osmosis, Self Cleaning Oven, Washer
Heat Source Central Electric
Exterior
Exterior Feature Screened Lanai/Porch, Storage
Parking Features Driveway Paved, Paved, Attached
Garage Spaces 5.0
Pool Below Ground
Community Features Street Lights
Amenities Available Storage, Internet Access, Shopping, Streetlight, Underground Utility
Waterfront Description None
View Y/N Yes
View Trees/Woods
Roof Type Shingle
Street Surface Paved
Total Parking Spaces 5
Garage Yes
Private Pool Yes
Building
Lot Description Regular
Building Description Concrete Block,Stucco, DSL/Cable Available
Story 1
Sewer Septic Tank
Water Well
Architectural Style Ranch, Single Family
Level or Stories 1
Structure Type Concrete Block,Stucco
New Construction No
Schools
Elementary Schools Vineyards Elementary
Middle Schools North Naples Middle
High Schools Aubrey Rodgers High
Others
Pets Allowed Yes
Senior Community No
Tax ID 41936200001
Ownership Single Family
Security Features Security System,Smoke Detector(s)
Read Less Info
Want to know what your home might be worth? Contact us for a FREE valuation!

Our team is ready to help you sell your home for the highest possible price ASAP

Bought with SWF Premium Real Estate LLC

"Molly's job is to find and attract mastery-based agents to the office, protect the culture, and make sure everyone is happy! "
5425 Golden Gate Pkwy, Naples, FL, 34116, United States






