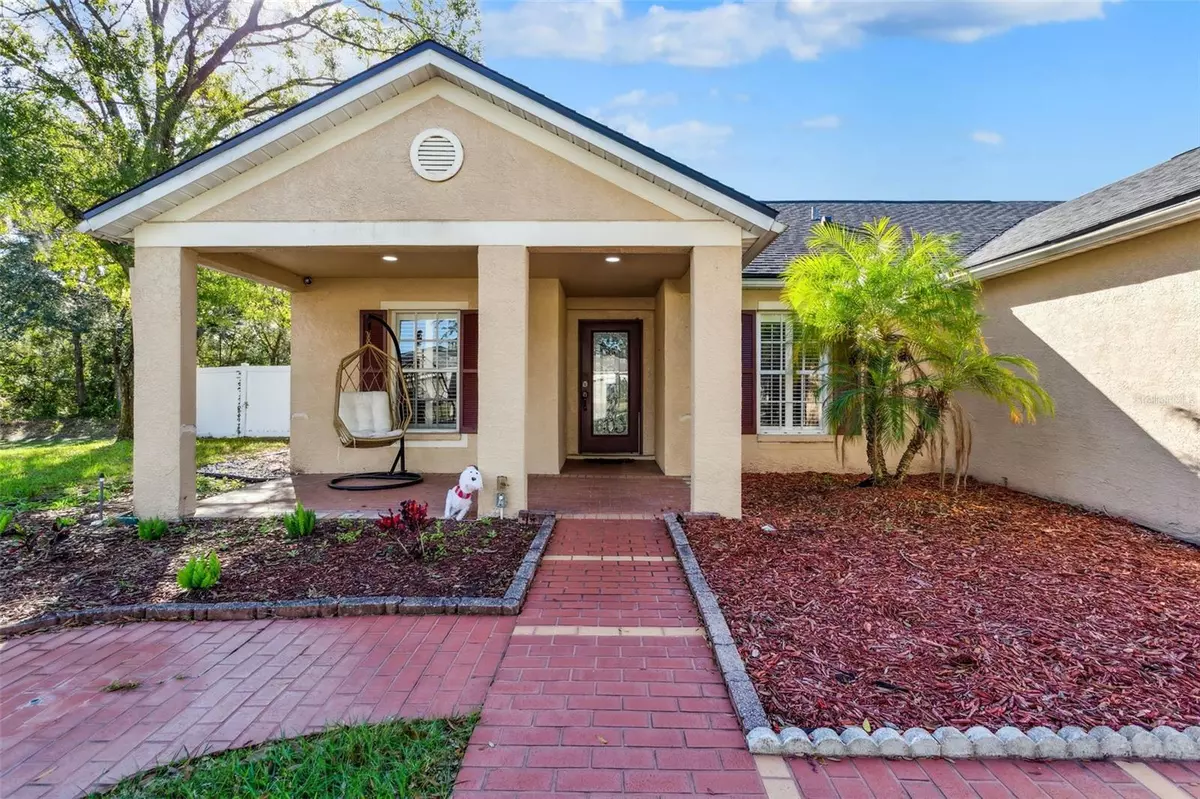$510,000
$510,000
For more information regarding the value of a property, please contact us for a free consultation.
4 Beds
2 Baths
1,677 SqFt
SOLD DATE : 02/21/2024
Key Details
Sold Price $510,000
Property Type Single Family Home
Sub Type Single Family Residence
Listing Status Sold
Purchase Type For Sale
Square Footage 1,677 sqft
Price per Sqft $304
Subdivision Brookshire Ph 1B
MLS Listing ID T3495421
Sold Date 02/21/24
Bedrooms 4
Full Baths 2
Construction Status Appraisal,Financing,Inspections
HOA Fees $35/ann
HOA Y/N Yes
Originating Board Stellar MLS
Year Built 1999
Annual Tax Amount $5,899
Lot Size 7,405 Sqft
Acres 0.17
Lot Dimensions 128x58
Property Description
Look no further! This beautiful home located in the sought after Brookshire Estates features 4 spacious bedrooms and 2 bathrooms. Not to mention the newly epoxied 2 car garage. This home is located on a cut de sac making it very peaceful and quiet. The floor plan includes a living area with a great flow to the dining and kitchen area. High ticket items in this home have recently been updated including new roof (2021), new ac (2023), new pool pump and filter (2023), new water softener, updated lighting, updated bathrooms and new appliances!. Real wood flooring throughout the whole house. The screened in pool area makes it great to host for family and friends. The backyard is fully fenced in with a huge corner lot.This amazing location is a gateway to all the best Tampa Bay has to offer, from the Veterans/Sun Coast Expressway, I-275, and Tampa Airport to the beautiful beaches. Within close proximity to restaurants, shopping, and Tampa Bay Trail.
Location
State FL
County Hillsborough
Community Brookshire Ph 1B
Zoning PD
Interior
Interior Features Built-in Features, Cathedral Ceiling(s), Crown Molding, High Ceilings, Primary Bedroom Main Floor, Stone Counters, Thermostat, Walk-In Closet(s)
Heating Central, Electric
Cooling Central Air
Flooring Tile, Wood
Fireplace false
Appliance Dishwasher, Dryer, Electric Water Heater, Microwave, Range, Refrigerator, Washer, Water Softener
Laundry Laundry Room
Exterior
Exterior Feature Irrigation System, Lighting, Private Mailbox, Rain Gutters, Sliding Doors
Garage Driveway, Garage Door Opener
Garage Spaces 2.0
Pool Chlorine Free, Fiberglass, In Ground, Lighting, Screen Enclosure
Utilities Available Electricity Connected, Public, Sewer Connected, Water Connected
Waterfront false
Roof Type Shingle
Porch Front Porch, Rear Porch, Screened
Parking Type Driveway, Garage Door Opener
Attached Garage true
Garage true
Private Pool Yes
Building
Lot Description Cul-De-Sac, Oversized Lot, Sidewalk
Story 1
Entry Level One
Foundation Slab
Lot Size Range 0 to less than 1/4
Sewer Public Sewer
Water Public
Structure Type Block
New Construction false
Construction Status Appraisal,Financing,Inspections
Schools
Elementary Schools Citrus Park-Hb
Middle Schools Sergeant Smith Middle-Hb
High Schools Sickles-Hb
Others
Pets Allowed Number Limit
Senior Community No
Ownership Fee Simple
Monthly Total Fees $35
Acceptable Financing Cash, Conventional
Membership Fee Required Required
Listing Terms Cash, Conventional
Num of Pet 3
Special Listing Condition None
Read Less Info
Want to know what your home might be worth? Contact us for a FREE valuation!

Our team is ready to help you sell your home for the highest possible price ASAP

© 2024 My Florida Regional MLS DBA Stellar MLS. All Rights Reserved.
Bought with AVENUE HOMES LLC

"Molly's job is to find and attract mastery-based agents to the office, protect the culture, and make sure everyone is happy! "
5425 Golden Gate Pkwy, Naples, FL, 34116, United States






