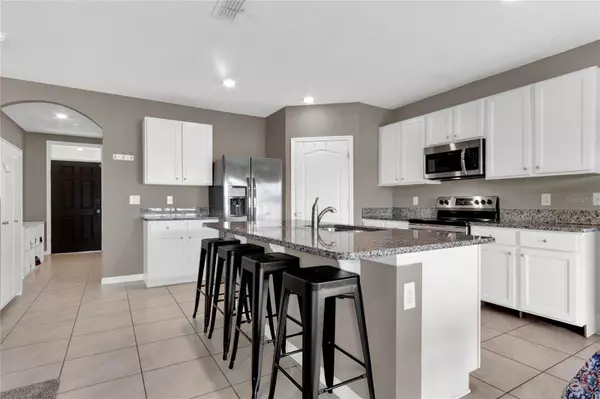$455,000
$450,000
1.1%For more information regarding the value of a property, please contact us for a free consultation.
5 Beds
3 Baths
2,674 SqFt
SOLD DATE : 02/21/2024
Key Details
Sold Price $455,000
Property Type Single Family Home
Sub Type Single Family Residence
Listing Status Sold
Purchase Type For Sale
Square Footage 2,674 sqft
Price per Sqft $170
Subdivision Estates/Westerly
MLS Listing ID S5091217
Sold Date 02/21/24
Bedrooms 5
Full Baths 3
Construction Status Appraisal,Financing,Inspections
HOA Fees $76/qua
HOA Y/N Yes
Originating Board Stellar MLS
Year Built 2020
Annual Tax Amount $4,107
Lot Size 8,712 Sqft
Acres 0.2
Property Description
PRICE IMPROVEMENT!! Why wait for a new build when you can take advantage of this 2020 built home in the Estates of Westerly? The home boasts 5 bedrooms, 3 full bathrooms, flex room/dining room, loft upstairs, front screened porch, and a huge fenced in yard. Walking in you will notice a flex space that can be used for a variety of purposes, whether working from home, play room, or a formal dining room. As you walk down the hall you will see the open kitchen/family room combo. Off of the family room you will find one full bedroom, bathroom, and storage under the stairs. Outside you will love the big fenced in backyard with no current rear neighbors. Perfect area to put in a pool or design an outdoor space of your dreams! Upstairs you will find the other 4 bedrooms, 2 full bathrooms, the laundry room, and a loft. All of these extras are included with the purchase of the home: all TV mounts, curtains/rods, family room entertainment center, deep freezer in the garage, and standing freezer in the dining area, extra cabinets in the dining area, pavers in the garage, all outdoor large play structures (toys excluded), shelving in the laundry room, washer and dryer, extra floor tiles, and two heavy duty shelves in the garage. As you will see the home is super spacious and in a great location. Hop onto Nova Rd or 192 and head East to the beaches on the Atlantic side of Florida. Heading up Narcoossee Rd you are a short drive to Lake Nona and all of the restaurants and shopping it has available, as well as the Orlando International Airport. Schedule your showing today!
Location
State FL
County Osceola
Community Estates/Westerly
Zoning RESI
Rooms
Other Rooms Attic, Den/Library/Office, Family Room, Loft
Interior
Interior Features Ceiling Fans(s), Eat-in Kitchen, Kitchen/Family Room Combo, PrimaryBedroom Upstairs, Smart Home, Solid Surface Counters, Thermostat, Walk-In Closet(s)
Heating Central
Cooling Central Air
Flooring Carpet, Ceramic Tile
Fireplace false
Appliance Cooktop, Dishwasher, Disposal, Dryer, Microwave, Range, Refrigerator, Washer
Exterior
Exterior Feature Irrigation System, Rain Gutters, Sidewalk, Sliding Doors
Garage Spaces 2.0
Utilities Available BB/HS Internet Available, Electricity Connected, Water Connected
Waterfront false
Roof Type Shingle
Porch Front Porch, Screened
Attached Garage true
Garage true
Private Pool No
Building
Entry Level Two
Foundation Slab
Lot Size Range 0 to less than 1/4
Builder Name DR Horton
Sewer Public Sewer
Water Public
Structure Type Block
New Construction false
Construction Status Appraisal,Financing,Inspections
Schools
Elementary Schools Hickory Tree Elem
Middle Schools Narcoossee Middle
High Schools Harmony High
Others
Pets Allowed Yes
Senior Community No
Ownership Fee Simple
Monthly Total Fees $76
Acceptable Financing Cash, Conventional, FHA, VA Loan
Membership Fee Required Required
Listing Terms Cash, Conventional, FHA, VA Loan
Special Listing Condition None
Read Less Info
Want to know what your home might be worth? Contact us for a FREE valuation!

Our team is ready to help you sell your home for the highest possible price ASAP

© 2024 My Florida Regional MLS DBA Stellar MLS. All Rights Reserved.
Bought with FLORIDA REALTY INVESTMENTS

"Molly's job is to find and attract mastery-based agents to the office, protect the culture, and make sure everyone is happy! "
5425 Golden Gate Pkwy, Naples, FL, 34116, United States






