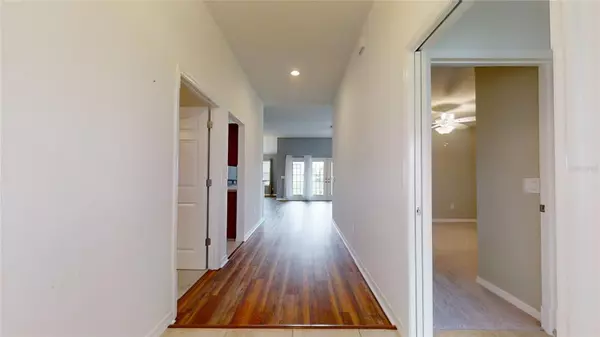$410,000
$439,000
6.6%For more information regarding the value of a property, please contact us for a free consultation.
4 Beds
2 Baths
1,966 SqFt
SOLD DATE : 02/16/2024
Key Details
Sold Price $410,000
Property Type Single Family Home
Sub Type Single Family Residence
Listing Status Sold
Purchase Type For Sale
Square Footage 1,966 sqft
Price per Sqft $208
Subdivision The Villages
MLS Listing ID G5073148
Sold Date 02/16/24
Bedrooms 4
Full Baths 2
Construction Status Financing,Inspections
HOA Y/N No
Originating Board Stellar MLS
Year Built 2017
Annual Tax Amount $5,554
Lot Size 8,712 Sqft
Acres 0.2
Property Description
Welcome to this Pristine 4 BEDROOM, 2 Bathroom Putnam Model situated on a CORNER LOT in desirable Village of Fenny! Upon arrival, you will admire the lovely landscaping as you enter the house. Greeting you at the entrance is the Tile Flooring in the Foyer with a Split Bedroom Plan and Private Pocket Doors revealing 2 Bedrooms and a ceramic tiled Bathroom. On the Right of the Foyer is your Bedroom 4 with Customized Closet for the abundance of guests or your own personal craft/office space! The Luxury Vinyl Plank Flooring Hallway beckons you into the Vaulted Ceiling Living Room and Dining Room complete with French Doors and a Stretched Lanai! The Upgraded Kitchen will delight you with Stainless Steel Appliances, Recessed Lighting, Tiled Blacksplash, Pull-Out Cabinets, Crown Molding Design on the back of the Breakfast Bar and even an Extra Pantry with wired shelves offers you the Gourmet Chef's Kitchen! The Open Floor Plan Design is ideal for entertaining. The Spacious Owner Ensuite with Tray Ceilings, Luxury Vinyl Plank Floors and Immense Walk-in-Closet located at the back of the house allows you privacy and tranquility. The Owner Bathroom boasts Tiled Roman Shower and Double Sinks with an Extensive Linen Closet. The Inside Laundry has ceramic tile floors, overhead cabinets, sink, drawers and shelving with a Washer & Dryer. The Expanded Garage is perfect for your extra vehicles and storage. The Extended Lanai with an adjacent area for a Barbecue is perfect for enjoying the Outdoor Florida Lifestyle. MUST SEE THIS STUNNING 4 BEDROOM CORNER LOT HOUSE!
Location
State FL
County Sumter
Community The Villages
Zoning RESIDENTIA
Interior
Interior Features Built-in Features, Ceiling Fans(s), High Ceilings, Living Room/Dining Room Combo, Primary Bedroom Main Floor, Open Floorplan, Solid Wood Cabinets, Split Bedroom, Tray Ceiling(s), Vaulted Ceiling(s), Walk-In Closet(s), Window Treatments
Heating Electric
Cooling Central Air
Flooring Carpet, Ceramic Tile, Luxury Vinyl
Fireplace false
Appliance Convection Oven, Dishwasher, Disposal, Dryer, Microwave, Range, Refrigerator, Washer
Exterior
Exterior Feature Irrigation System, Lighting, Sprinkler Metered
Garage Spaces 2.0
Utilities Available BB/HS Internet Available, Cable Connected, Electricity Connected, Public, Sewer Connected, Sprinkler Recycled, Street Lights, Underground Utilities, Water Connected
Waterfront false
Roof Type Shingle
Attached Garage true
Garage true
Private Pool No
Building
Entry Level One
Foundation Slab
Lot Size Range 0 to less than 1/4
Sewer Public Sewer
Water Public
Structure Type Vinyl Siding
New Construction false
Construction Status Financing,Inspections
Others
Pets Allowed Yes
Senior Community Yes
Ownership Fee Simple
Monthly Total Fees $189
Acceptable Financing Cash, Conventional, VA Loan
Listing Terms Cash, Conventional, VA Loan
Special Listing Condition None
Read Less Info
Want to know what your home might be worth? Contact us for a FREE valuation!

Our team is ready to help you sell your home for the highest possible price ASAP

© 2024 My Florida Regional MLS DBA Stellar MLS. All Rights Reserved.
Bought with REALTY EXECUTIVES IN THE VILLAGES

"Molly's job is to find and attract mastery-based agents to the office, protect the culture, and make sure everyone is happy! "
5425 Golden Gate Pkwy, Naples, FL, 34116, United States






