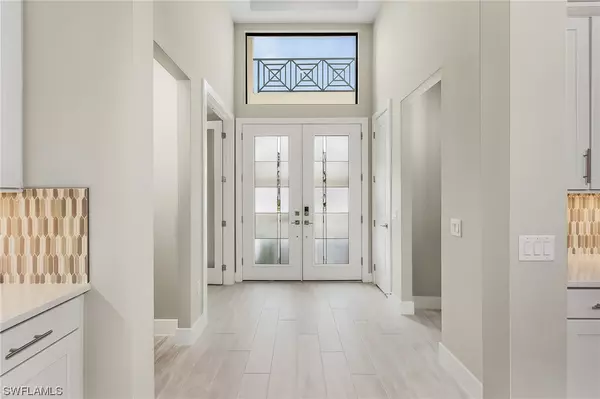$1,685,000
$1,795,000
6.1%For more information regarding the value of a property, please contact us for a free consultation.
4 Beds
4 Baths
2,672 SqFt
SOLD DATE : 01/30/2024
Key Details
Sold Price $1,685,000
Property Type Single Family Home
Sub Type Single Family Residence
Listing Status Sold
Purchase Type For Sale
Square Footage 2,672 sqft
Price per Sqft $630
Subdivision Ardena
MLS Listing ID 223075651
Sold Date 01/30/24
Style Ranch,One Story
Bedrooms 4
Full Baths 3
Half Baths 1
Construction Status Resale
HOA Fees $337/mo
HOA Y/N Yes
Annual Recurring Fee 4044.0
Year Built 2022
Annual Tax Amount $10,355
Tax Year 2023
Lot Size 8,712 Sqft
Acres 0.2
Lot Dimensions Appraiser
Property Description
Welcome to Ardena, where elegance meets convenience in one of North Naples' newest gated communities. This exclusive 3 Bed + Den, 3.5 Bath, 2,658 sqft, Saltwater Pool home presents an opportunity to live in a beautifully designed, opulent residence that offers the very best of Naples living. Aventura floor plan by Pulte Homes boasts an open layout, making entertaining a breeze. Features Metal Roof, and High End Upgrades throughout. The large pro-series kitchen is a chef's dream, complete with wood cabinets, quartz countertops, and top-of-the-line appliances. Whole house impact-resistant windows provide safety and energy efficiency, and a gas tankless water heater saves on energy costs. Smart house complete with WiFi garage door, Pool, Alarm and more. Situated just minutes from the cultural hub of Old Naples and surrounded by upscale dining and world-class shopping options, Ardena offers a lifestyle of unparalleled convenience and luxury. A short distance from some of SWFL's top beaches, a haven for those seeking a vibrant, active lifestyle. Don't miss this opportunity to make Ardena your new home and experience the epitome of Naples luxury living. No CDD. Low HOA. Matterport Tour.
Location
State FL
County Collier
Community Ardena
Area Na11 - N/O Immokalee Rd W/O 75
Rooms
Bedroom Description 4.0
Interior
Interior Features Breakfast Bar, Built-in Features, Bedroom on Main Level, Tray Ceiling(s), Closet Cabinetry, Dual Sinks, Entrance Foyer, Family/ Dining Room, French Door(s)/ Atrium Door(s), High Ceilings, Kitchen Island, Living/ Dining Room, Main Level Primary, Pantry, Sitting Area in Primary, Shower Only, Separate Shower, Cable T V, Walk- In Pantry, Bar, Walk- In Closet(s)
Heating Central, Electric
Cooling Central Air, Ceiling Fan(s), Electric
Flooring Carpet, Tile
Furnishings Unfurnished
Fireplace No
Window Features Single Hung,Sliding,Impact Glass,Window Coverings
Appliance Built-In Oven, Dryer, Dishwasher, Freezer, Gas Cooktop, Disposal, Microwave, Refrigerator, Wine Cooler, Washer
Laundry Inside, Laundry Tub
Exterior
Exterior Feature Security/ High Impact Doors, Sprinkler/ Irrigation
Parking Features Attached, Garage, Garage Door Opener
Garage Spaces 3.0
Garage Description 3.0
Pool Concrete, In Ground, Outside Bath Access, Pool Equipment, Screen Enclosure, Salt Water
Community Features Gated, Street Lights
Utilities Available Underground Utilities
Amenities Available Sidewalks
Waterfront Description None
Water Access Desc Public
View Landscaped, Trees/ Woods
Roof Type Metal
Porch Lanai, Porch, Screened
Garage Yes
Private Pool Yes
Building
Lot Description Rectangular Lot, Sprinklers Automatic
Faces South
Story 1
Sewer Public Sewer
Water Public
Architectural Style Ranch, One Story
Unit Floor 1
Structure Type Block,Concrete,Stone,Stucco
Construction Status Resale
Others
Pets Allowed Call, Conditional
HOA Fee Include Irrigation Water,Maintenance Grounds,Pest Control,Street Lights,Security
Senior Community No
Tax ID 22358000400
Ownership Single Family
Security Features Security Gate,Gated Community,Smoke Detector(s)
Acceptable Financing All Financing Considered, Cash
Listing Terms All Financing Considered, Cash
Financing Cash
Pets Allowed Call, Conditional
Read Less Info
Want to know what your home might be worth? Contact us for a FREE valuation!

Our team is ready to help you sell your home for the highest possible price ASAP
Bought with Premiere Plus Realty Company

"Molly's job is to find and attract mastery-based agents to the office, protect the culture, and make sure everyone is happy! "
5425 Golden Gate Pkwy, Naples, FL, 34116, United States






