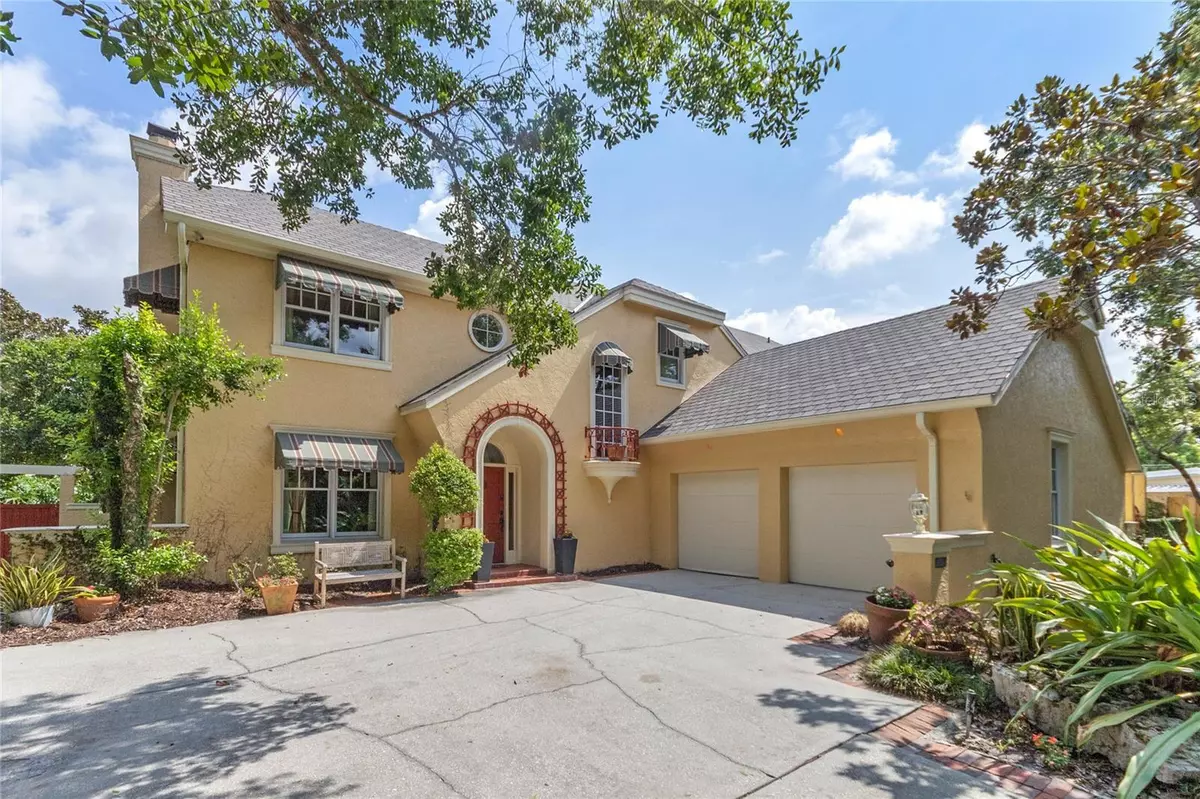$1,075,000
$1,075,000
For more information regarding the value of a property, please contact us for a free consultation.
5 Beds
4 Baths
3,658 SqFt
SOLD DATE : 01/22/2024
Key Details
Sold Price $1,075,000
Property Type Single Family Home
Sub Type Single Family Residence
Listing Status Sold
Purchase Type For Sale
Square Footage 3,658 sqft
Price per Sqft $293
Subdivision Dubsdread Heights
MLS Listing ID O6127854
Sold Date 01/22/24
Bedrooms 5
Full Baths 3
Half Baths 1
Construction Status Appraisal,Financing,Inspections
HOA Y/N No
Originating Board Stellar MLS
Year Built 1997
Annual Tax Amount $11,814
Lot Size 0.500 Acres
Acres 0.5
Lot Dimensions 96x130
Property Description
This exquisite home overlooking Dubsdread golf course is a true gem, offering a perfect blend
of classic charm and modern comfort. New roof, new AC units and whole house emergency
generator added in 2020! New tankless water heater installed in 2021! The home is on a large
corner lot which actually consists of three lots combined, so this spacious yard affords plenty of
room for outdoor gatherings, privacy, or possibly even a future additional dwelling unit!
From the moment you step inside, you will be captivated by the attention to detail found
throughout and the thoughtful design elements that define this residence. Boasting impeccable
craftsmanship, this home features beautiful molding, hardwood floors, french doors, and tray
ceilings that add a touch of warmth to every room. The custom built-ins throughout the house
not only offer convenient storage solutions but also add a unique and personal charm.
The formal living room is the perfect place to unwind and relax, with a working wood-burning
fireplace that sets the ambiance for intimate gatherings or quiet evenings. The spacious kitchen
features granite countertops, custom cabinetry, stainless steel appliances, brand new ice maker
and six burner gas stove top. There is also a prep kitchen that includes an additional oven,
refrigerator, separate freezer, wine cooler, and second dishwasher. This one-of-a-kind home
offers 5 spacious bedrooms and 3.5 bathrooms (two of which have double vanities), providing
ample space for accommodating guests or entertaining. The primary suite features a large walk-
in closet and a spacious sitting area that overlooks the picturesque backyard view.
Step outside to discover a breathtaking outdoor space that is truly a private oasis. The gorgeous
backyard showcases a private pool, providing the ideal setting for private outdoor
entertainment. With its lush landscaping and serene atmosphere, this space is perfect for
creating lasting memories with loved ones or hosting events.
With its prime location in a walkable neighborhood, this home allows for easy access to an
array of shopping, dining, and activities. Don't miss out on the opportunity to make this unique
property your own. Call today to schedule a private tour.
Location
State FL
County Orange
Community Dubsdread Heights
Zoning R-1A
Rooms
Other Rooms Bonus Room, Den/Library/Office, Family Room, Formal Dining Room Separate, Formal Living Room Separate, Inside Utility
Interior
Interior Features Ceiling Fans(s), Crown Molding, Eat-in Kitchen, High Ceilings, Kitchen/Family Room Combo, Open Floorplan, Stone Counters, Tray Ceiling(s), Vaulted Ceiling(s), Walk-In Closet(s)
Heating Central, Electric
Cooling Central Air, Zoned
Flooring Carpet, Tile, Wood
Fireplaces Type Living Room, Wood Burning
Fireplace true
Appliance Built-In Oven, Convection Oven, Dishwasher, Disposal, Dryer, Electric Water Heater, Exhaust Fan, Freezer, Ice Maker, Microwave, Range, Range Hood, Refrigerator, Washer, Wine Refrigerator
Laundry Inside, Laundry Chute, Laundry Room
Exterior
Exterior Feature Awning(s), French Doors, Irrigation System, Lighting, Rain Gutters, Sidewalk
Garage Driveway, Garage Door Opener, Golf Cart Parking, Guest, Oversized
Garage Spaces 2.0
Fence Masonry, Stone
Pool Gunite
Utilities Available Cable Available, Cable Connected, Electricity Available, Electricity Connected, Public, Street Lights
Waterfront false
View Golf Course
Roof Type Shingle
Porch Front Porch, Patio
Parking Type Driveway, Garage Door Opener, Golf Cart Parking, Guest, Oversized
Attached Garage true
Garage true
Private Pool Yes
Building
Lot Description Corner Lot, Near Public Transit, Oversized Lot, Sidewalk, Paved
Story 2
Entry Level Two
Foundation Slab
Lot Size Range 1/2 to less than 1
Sewer Septic Tank
Water Public
Architectural Style Mediterranean
Structure Type Block,Stucco,Wood Frame
New Construction false
Construction Status Appraisal,Financing,Inspections
Schools
Elementary Schools Princeton Elem
Middle Schools College Park Middle
High Schools Edgewater High
Others
Pets Allowed Yes
Senior Community No
Ownership Fee Simple
Acceptable Financing Cash, Conventional, FHA, VA Loan
Listing Terms Cash, Conventional, FHA, VA Loan
Special Listing Condition None
Read Less Info
Want to know what your home might be worth? Contact us for a FREE valuation!

Our team is ready to help you sell your home for the highest possible price ASAP

© 2024 My Florida Regional MLS DBA Stellar MLS. All Rights Reserved.
Bought with KELLER WILLIAMS WINTER PARK

"Molly's job is to find and attract mastery-based agents to the office, protect the culture, and make sure everyone is happy! "
5425 Golden Gate Pkwy, Naples, FL, 34116, United States






