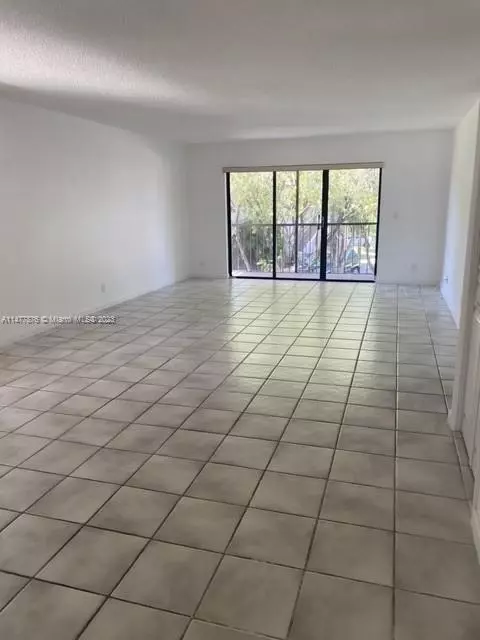$325,000
$350,000
7.1%For more information regarding the value of a property, please contact us for a free consultation.
2 Beds
2 Baths
1,235 SqFt
SOLD DATE : 01/03/2024
Key Details
Sold Price $325,000
Property Type Condo
Sub Type Condominium
Listing Status Sold
Purchase Type For Sale
Square Footage 1,235 sqft
Price per Sqft $263
Subdivision Saddle Club Garden Apts A
MLS Listing ID A11477876
Sold Date 01/03/24
Bedrooms 2
Full Baths 2
Construction Status Resale
HOA Fees $450/mo
HOA Y/N Yes
Year Built 1978
Annual Tax Amount $3,994
Tax Year 2022
Contingent Other
Property Description
Newly remodeled extra large and bright corner unit. Private entrance, 2nd floor with screened balcony.Brand new kitchen appliances and cabinets.Brand new vanity and cabinets in bathrooms.Brand new bedroom floors.Walking closets,Large storage closet in balcony. Washer and dryer in unit.Exclusive and quiet location across from million-dollar + houses.Walking distance to clubhouse and golf course. A+ school district.Investors: *No wait period for renting*
Location
State FL
County Broward County
Community Saddle Club Garden Apts A
Area 3890
Direction South on Weston Rd from St rd 84. Turn Right to Saddle Club road. Make second right into complex. First Left to parking lot.
Interior
Interior Features Bedroom on Main Level, Second Floor Entry, Eat-in Kitchen, Living/Dining Room
Heating Central
Cooling Central Air
Flooring Tile, Vinyl
Appliance Dishwasher, Electric Range, Electric Water Heater, Microwave, Refrigerator, Self Cleaning Oven
Exterior
Exterior Feature Balcony
Garage Spaces 1.0
Utilities Available Cable Available
Amenities Available Pool
Waterfront No
View Garden
Porch Balcony, Open, Screened
Parking Type One Space
Garage Yes
Building
Structure Type Block
Construction Status Resale
Schools
Elementary Schools Eagle Point
Middle Schools Tequesta Trace
High Schools Western
Others
Pets Allowed Dogs OK, Yes
HOA Fee Include Maintenance Structure,Roof,Sewer,Trash,Water
Senior Community No
Tax ID 504008AG0030
Security Features Other
Acceptable Financing Cash, Conventional
Listing Terms Cash, Conventional
Financing Cash
Special Listing Condition Listed As-Is
Pets Description Dogs OK, Yes
Read Less Info
Want to know what your home might be worth? Contact us for a FREE valuation!

Our team is ready to help you sell your home for the highest possible price ASAP
Bought with United Realty Group Inc

"Molly's job is to find and attract mastery-based agents to the office, protect the culture, and make sure everyone is happy! "
5425 Golden Gate Pkwy, Naples, FL, 34116, United States






