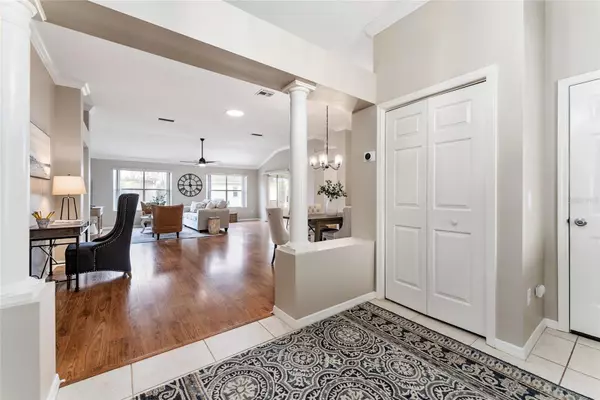$339,000
$347,500
2.4%For more information regarding the value of a property, please contact us for a free consultation.
2 Beds
2 Baths
1,518 SqFt
SOLD DATE : 01/05/2024
Key Details
Sold Price $339,000
Property Type Single Family Home
Sub Type Single Family Residence
Listing Status Sold
Purchase Type For Sale
Square Footage 1,518 sqft
Price per Sqft $223
Subdivision Lady Lake Orange Blossom Gardens Unit 17A
MLS Listing ID G5074782
Sold Date 01/05/24
Bedrooms 2
Full Baths 2
Construction Status Inspections
HOA Y/N No
Originating Board Stellar MLS
Year Built 1994
Annual Tax Amount $2,281
Lot Size 5,662 Sqft
Acres 0.13
Lot Dimensions 61x90
Property Description
No Bond or CDD! This impeccably maintained and beautifully decorated Monterey in The Village of Mira Mesa has a bright and open floor plan. This location can not be beaten – minutes from shopping, medical, restaurants, and by golf cart less than 5 minutes to Spanish Springs and 15 minutes to Sumter Landing. The curb appeal is highlighted by the stamped concrete driveway and stacked stone landscaping. As you enter the home through the screened-in front lanai, you are welcomed by a bright, open living room/dining room combination with high ceilings, and crown molding throughout. The kitchen and bathrooms have upgraded cabinetry. The master has dual sinks, a private water closet, a walk-in shower, and his and hers walk-in closets. The guest bath boasts a walking tub with whirlpool jets. The new enclosed (2023) 4-season lanai is perfect for relaxing. Other features include new ceiling fans and light fixtures throughout the home, an epoxied garage floor, pull-down attic stairs, a 4-year-old TANKLESS water heater, the HVAC replaced in 2008, and a roof that was replaced in 2014. And, it’s worth mentioning again, that there is no bond or CDD.
Location
State FL
County Lake
Community Lady Lake Orange Blossom Gardens Unit 17A
Zoning MX-8
Interior
Interior Features Ceiling Fans(s), High Ceilings, Living Room/Dining Room Combo, Primary Bedroom Main Floor, Open Floorplan, Split Bedroom, Thermostat, Vaulted Ceiling(s), Walk-In Closet(s)
Heating Central, Heat Pump, Natural Gas
Cooling Central Air
Flooring Ceramic Tile, Laminate
Fireplace false
Appliance Disposal, Dryer, Electric Water Heater, Microwave, Range, Refrigerator, Tankless Water Heater, Washer
Exterior
Exterior Feature Awning(s), Irrigation System, Rain Gutters
Garage Spaces 2.0
Utilities Available BB/HS Internet Available, Electricity Connected, Natural Gas Connected, Public, Sewer Connected, Sprinkler Meter, Street Lights, Underground Utilities, Water Connected
Roof Type Shingle
Attached Garage true
Garage true
Private Pool No
Building
Story 1
Entry Level One
Foundation Slab
Lot Size Range 0 to less than 1/4
Sewer Public Sewer
Water Public
Structure Type Vinyl Siding
New Construction false
Construction Status Inspections
Others
Senior Community Yes
Ownership Fee Simple
Monthly Total Fees $189
Special Listing Condition None
Read Less Info
Want to know what your home might be worth? Contact us for a FREE valuation!

Our team is ready to help you sell your home for the highest possible price ASAP

© 2024 My Florida Regional MLS DBA Stellar MLS. All Rights Reserved.
Bought with REALTY GROUP PREMIER

"Molly's job is to find and attract mastery-based agents to the office, protect the culture, and make sure everyone is happy! "
5425 Golden Gate Pkwy, Naples, FL, 34116, United States






