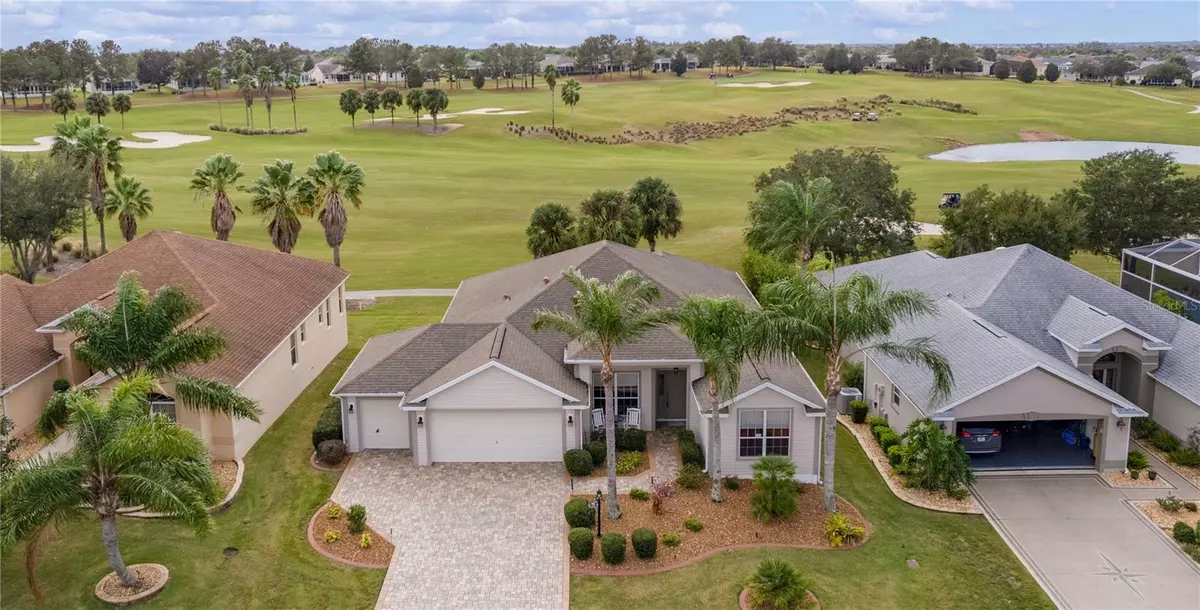$700,000
$700,000
For more information regarding the value of a property, please contact us for a free consultation.
3 Beds
2 Baths
1,926 SqFt
SOLD DATE : 01/08/2024
Key Details
Sold Price $700,000
Property Type Single Family Home
Sub Type Single Family Residence
Listing Status Sold
Purchase Type For Sale
Square Footage 1,926 sqft
Price per Sqft $363
Subdivision The Villages
MLS Listing ID G5075309
Sold Date 01/08/24
Bedrooms 3
Full Baths 2
Construction Status Inspections
HOA Y/N No
Originating Board Stellar MLS
Year Built 2008
Annual Tax Amount $4,742
Lot Size 7,840 Sqft
Acres 0.18
Property Description
Nestled in the heart of Havana’s "KENYA" CHAMPIONSHIP GOLF COURSE in the Village of Bonita, this meticulously designed and well-maintained 3-bedroom (with closets in all 3), 2-bathroom Camellia Designer offers an unparalleled living experience. Boasting a TRIPLE-FAIRWAY VIEW that captures the beauty and serenity of the #8, #2, and #3 holes, the NNW exposure will provide year-round comfort with sun shades strategically placed. Being offered TURNKEY, this property ensures a seamless move-in experience for its new owner. Plenty of room for your toys, this home comes complete with an OVERSIZED 2-CAR GARAGE, and a TANDEM GOLF CART GARAGE that will easily accommodate 2 CARS & 2 GOLF CARTS! The Golf Cart is not included, but may be purchased separately. This home has been lovingly maintained by its original owner…and it shows. The kitchen is a chef's delight, equipped with Stepped-up Maple-Glazed Cabinets, Glass Accent doors, Pull-out Shelves, GRANITE COUNTERS, STAINLESS Appliances, including a new Double-Door Dishwasher and Refrigerator. The charming curb appeal starts with a Paver Drive, Landscape Curbing and Garden Beds. Unlike many homes of this model, this property is free of architectural columns, providing you with greater flexibility in furniture placement. Inside, the home is beautifully appointed with Laminate flooring throughout, complemented by Tile in the wet areas – a welcome feature for those who prefer a carpet-free environment. The ELEVATED and EXPANDED (28' x 13') Screened Lanai offers a perfect vantage point to relax and enjoy the stunning surroundings, with a golf trail behind the home that is seldom used, ensuring privacy and tranquility. The PRIMARY Suite is spacious and luxurious, featuring 2 Walk-in Closets and an En-Suite Bath with a Tiled Roman Shower, His & Hers Separate Vanities, and a Privacy Commode. The layout ensures privacy for you and your guests, with a pocket door separating the 2 Guest Rooms and Guest Bath, which includes a Tub/Shower combo. If you desire a pool, there is ROOM FOR A POOL, (schematic will be gladly provided). The property also offers flexibility, with one of the Walk-in Closets in the Primary Suite capable of accommodating a set of bunk beds, providing additional sleeping space for the little ones. The roof was replaced in 2013, ensuring durability and longevity. Many extras include Remote Controlled Humidistat, Blinds and Shades, Gutters, and the Garage has Attic Stairs to access additional storage. The Bond Balance is $11,592.77 (2024) Don't miss the opportunity to own this exceptional home with its unique features, stunning views, and thoughtful design. So…what are you waiting for? If not now, when??? Bedroom Closet Type: Walk-in Closet (Primary Bedroom).
Location
State FL
County Sumter
Community The Villages
Zoning RES
Rooms
Other Rooms Attic, Inside Utility
Interior
Interior Features Ceiling Fans(s), Eat-in Kitchen, Living Room/Dining Room Combo, Open Floorplan, Split Bedroom, Stone Counters, Thermostat, Tray Ceiling(s), Vaulted Ceiling(s), Walk-In Closet(s)
Heating Central, Electric
Cooling Central Air
Flooring Laminate, Tile
Furnishings Turnkey
Fireplace false
Appliance Dishwasher, Dryer
Laundry Inside, Laundry Room
Exterior
Exterior Feature Irrigation System, Rain Gutters, Sliding Doors
Garage Driveway, Garage Door Opener, Golf Cart Garage, Tandem
Garage Spaces 2.0
Community Features Deed Restrictions, Golf Carts OK, Golf, Pool, Tennis Courts
Utilities Available Cable Available, Electricity Connected
Waterfront false
View Golf Course
Roof Type Shingle
Porch Covered, Patio, Screened
Parking Type Driveway, Garage Door Opener, Golf Cart Garage, Tandem
Attached Garage true
Garage true
Private Pool No
Building
Lot Description In County, On Golf Course
Entry Level One
Foundation Slab
Lot Size Range 0 to less than 1/4
Sewer Public Sewer
Water Public
Structure Type Vinyl Siding,Wood Frame
New Construction false
Construction Status Inspections
Others
Pets Allowed Yes
Senior Community Yes
Ownership Fee Simple
Monthly Total Fees $189
Acceptable Financing Cash, Conventional, VA Loan
Listing Terms Cash, Conventional, VA Loan
Special Listing Condition None
Read Less Info
Want to know what your home might be worth? Contact us for a FREE valuation!

Our team is ready to help you sell your home for the highest possible price ASAP

© 2024 My Florida Regional MLS DBA Stellar MLS. All Rights Reserved.
Bought with REALTY EXECUTIVES IN THE VILLAGES

"Molly's job is to find and attract mastery-based agents to the office, protect the culture, and make sure everyone is happy! "
5425 Golden Gate Pkwy, Naples, FL, 34116, United States






