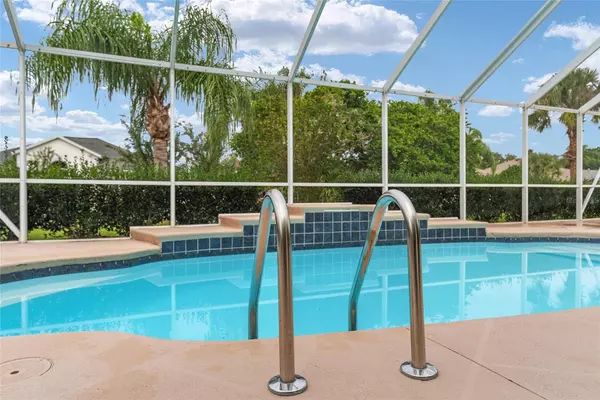$625,000
$649,000
3.7%For more information regarding the value of a property, please contact us for a free consultation.
3 Beds
2 Baths
2,090 SqFt
SOLD DATE : 01/04/2024
Key Details
Sold Price $625,000
Property Type Single Family Home
Sub Type Single Family Residence
Listing Status Sold
Purchase Type For Sale
Square Footage 2,090 sqft
Price per Sqft $299
Subdivision The Villages Of Sumter
MLS Listing ID G5073758
Sold Date 01/04/24
Bedrooms 3
Full Baths 2
HOA Y/N No
Originating Board Stellar MLS
Year Built 2000
Annual Tax Amount $2,728
Lot Size 7,840 Sqft
Acres 0.18
Lot Dimensions 60x130
Property Description
This home checks almost every box! You can find this lovely 3-bedroom/2-bath /2-car garage (Lantana designer home) with a private fiberglass pool with solar heating and a triple fountain on a quiet cul-de-sac street in the highly desirable Village of Santiago. BOND IS PAID. This home is in a great LOCATION with access to the Santiago Recreation Center, The Savannah Center, The Villages Hospital, Spanish Springs & Lake Sumter town squares, and the Nancy Lopez Legacy Country Club. The home has a concrete block and STUCCO EXTERIOR, the architectural shingled ROOF was REPLACED at the end of 2019. The exterior has a paver driveway/walkway, and mature landscaping.
You will enter through the lead glass front door with matching sidelights and an arched transom overhead for additional natural light. Once inside the spacious foyer, you will immediately notice the 10' vaulted ceilings, beautiful doorway arches, and the diagonally set CERAMIC TILE FLOORING (no carpet) in the home. Blinds and ceiling fans throughout. The kitchen includes oak wood cabinets, granite backsplash, beveled edge granite countertops, a large GRANITE PENINSULA with a raised pony bar, closet PANTRY, STAINLESS STEEL appliances, Solid wood RAISE PANEL CABINETS, and an electric cooktop with dual oven and microwave (line already installed for GAS HOOKUP). Off the kitchen is a spacious laundry room with a washer/dryer, utility sink, and upper cabinets for extra storage space. The laundry room can also serve as a "home office area" with a desk included.
The master bedroom offers ample space, diagonally set ceramic tile flooring, vaulted ceilings, and sliding glass doors leading to your oversized screened lanai/pool area. The ensuite bathroom includes a GRANITE countertop DUAL SINK VANITY, bathtub, separate shower, private water closet, and large walk-in closet.
This split bedroom design has two generously sized guest bedrooms located just of the front foyer. The front guest room with its bay window and plantation shutters is ideal for a den or bedroom. The guest bathroom located off the foyer includes a GRANITE COUNTERTOP vanity and shower.
Moving towards the rear of the home are (2) sets of sliding glass doors that lead into the enclosed, air-conditioned Florida room (paver flooring) with doors that lead into your oversized, screened lanai/pool area. Plenty of space to build an outdoor jacuzzi, kitchen, or sauna! Other upgrades – The HVAC was replaced in 2022 including a new smart thermostat and centralized filtration. The lanai/florida is under air. 3 SOLAR TUBES, natural gas dry and water heater, solar-powered attic fan, and pull down attic stairs. The sale of this home also includes a 2012 Yamaha Drive Gas Golf Cart with less than 600 hours, enabling you to go anywhere in the Villages at will. BOND IS PAID, CDD – 391.77 annually.
Location
State FL
County Sumter
Community The Villages Of Sumter
Zoning RES
Interior
Interior Features Attic Fan, Ceiling Fans(s), Eat-in Kitchen, High Ceilings, Kitchen/Family Room Combo, Living Room/Dining Room Combo, Primary Bedroom Main Floor, Open Floorplan, Skylight(s), Solid Wood Cabinets, Split Bedroom, Stone Counters, Thermostat, Vaulted Ceiling(s), Walk-In Closet(s)
Heating Central, Natural Gas
Cooling Central Air
Flooring Ceramic Tile
Fireplace false
Appliance Dishwasher, Disposal, Dryer, Gas Water Heater, Microwave, Range, Refrigerator, Washer
Exterior
Exterior Feature Irrigation System, Rain Gutters, Sprinkler Metered
Garage Spaces 2.0
Pool Auto Cleaner, Heated
Utilities Available BB/HS Internet Available, Cable Available, Electricity Connected, Natural Gas Connected, Public, Sewer Connected, Sprinkler Meter, Street Lights, Underground Utilities, Water Connected
Waterfront false
Roof Type Shingle
Attached Garage true
Garage true
Private Pool Yes
Building
Entry Level One
Foundation Slab
Lot Size Range 0 to less than 1/4
Sewer Public Sewer
Water Public
Structure Type Block,Stucco
New Construction false
Others
Senior Community Yes
Ownership Fee Simple
Monthly Total Fees $189
Special Listing Condition None
Read Less Info
Want to know what your home might be worth? Contact us for a FREE valuation!

Our team is ready to help you sell your home for the highest possible price ASAP

© 2024 My Florida Regional MLS DBA Stellar MLS. All Rights Reserved.
Bought with REALTY EXECUTIVES IN THE VILLAGES

"Molly's job is to find and attract mastery-based agents to the office, protect the culture, and make sure everyone is happy! "
5425 Golden Gate Pkwy, Naples, FL, 34116, United States






