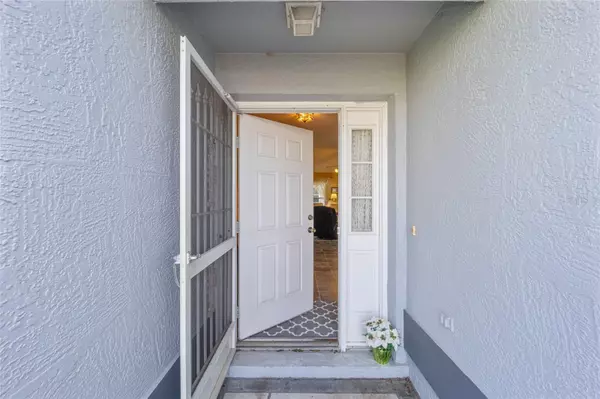$324,247
$324,247
For more information regarding the value of a property, please contact us for a free consultation.
3 Beds
2 Baths
1,510 SqFt
SOLD DATE : 12/29/2023
Key Details
Sold Price $324,247
Property Type Single Family Home
Sub Type Single Family Residence
Listing Status Sold
Purchase Type For Sale
Square Footage 1,510 sqft
Price per Sqft $214
Subdivision The Villages
MLS Listing ID G5073275
Sold Date 12/29/23
Bedrooms 3
Full Baths 2
Construction Status Kick Out Clause
HOA Y/N No
Originating Board Stellar MLS
Year Built 1998
Annual Tax Amount $1,648
Lot Size 5,662 Sqft
Acres 0.13
Lot Dimensions 64x90
Property Description
UNDER CONTRACT WITH KICK OUT CLAUSE....Gorgeous CURB APPEAL, great landscaping and a beautiful driveway will be the first thing you notice when you see this fantastic 3 bdrm/2 bth Jasmine model located in the Village of Santo Domingo! The Jasmine is a favorite model and this one has an OVERSIZED ENCLOSED LANAI with PRIVACY screens, a gorgeous stamped driveway, screen entrance door, screened garage and sits on a great lot. NEWER ROOF! Newer countertops with laminate flooring in the kitchen, subway-tiled backsplash, a BREAKFAST BAR with pass-through, casual dining nook and the Master Bedroom has a WALK-IN CLOSET with shelving, an en suite Master Bath with a WALK-IN SHOWER and it gets even better… the BOND IS PAID!!! Great location, too! Near so much... your nearest family pool is located at El Santiago. The Savannah Center is your regional recreation center which also has a sports pool and top-notch entertainment just a golf cart ride way. Your nearest Country Club is Glenview. Spanish Springs is the nearest town square, where you can enjoy dining, shopping and more. You’re going to LOVE making this your next home!
Location
State FL
County Sumter
Community The Villages
Zoning RES
Interior
Interior Features Ceiling Fans(s), Eat-in Kitchen, Living Room/Dining Room Combo, Open Floorplan, Split Bedroom, Vaulted Ceiling(s), Walk-In Closet(s), Window Treatments
Heating Central, Electric
Cooling Central Air
Flooring Carpet, Laminate, Tile
Fireplace false
Appliance Dishwasher, Disposal, Dryer, Electric Water Heater, Microwave, Range, Refrigerator, Washer
Laundry Inside, Laundry Room
Exterior
Exterior Feature Irrigation System, Lighting, Rain Gutters
Garage Spaces 2.0
Community Features Deed Restrictions, Fitness Center, Gated Community - No Guard, Golf Carts OK, Golf, Pool, Tennis Courts
Utilities Available BB/HS Internet Available, Cable Available, Electricity Connected, Sewer Connected, Street Lights, Underground Utilities, Water Connected
Waterfront false
Roof Type Shingle
Porch Enclosed, Patio
Attached Garage true
Garage true
Private Pool No
Building
Entry Level One
Foundation Slab
Lot Size Range 0 to less than 1/4
Sewer Public Sewer
Water Public
Structure Type Block,Concrete,Stucco
New Construction false
Construction Status Kick Out Clause
Others
Pets Allowed Yes
Senior Community Yes
Ownership Fee Simple
Monthly Total Fees $189
Acceptable Financing Cash, Conventional, FHA, VA Loan
Listing Terms Cash, Conventional, FHA, VA Loan
Special Listing Condition None
Read Less Info
Want to know what your home might be worth? Contact us for a FREE valuation!

Our team is ready to help you sell your home for the highest possible price ASAP

© 2024 My Florida Regional MLS DBA Stellar MLS. All Rights Reserved.
Bought with RE/MAX PREMIER REALTY

"Molly's job is to find and attract mastery-based agents to the office, protect the culture, and make sure everyone is happy! "
5425 Golden Gate Pkwy, Naples, FL, 34116, United States






