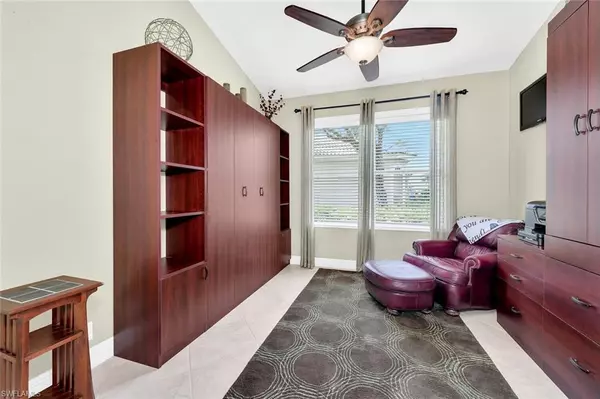$600,000
$625,000
4.0%For more information regarding the value of a property, please contact us for a free consultation.
2 Beds
2 Baths
1,803 SqFt
SOLD DATE : 12/28/2023
Key Details
Sold Price $600,000
Property Type Single Family Home
Sub Type Single Family Residence
Listing Status Sold
Purchase Type For Sale
Square Footage 1,803 sqft
Price per Sqft $332
Subdivision Rookery Pointe
MLS Listing ID 223070860
Sold Date 12/28/23
Bedrooms 2
Full Baths 2
HOA Y/N Yes
Originating Board Bonita Springs
Year Built 2002
Annual Tax Amount $3,263
Tax Year 2022
Lot Size 9,931 Sqft
Acres 0.228
Property Description
Well Appointed Arthur Rutenberg Pool Home in Highly desirable and Conveniently Locted Rookery Pointe neighborhood. Popular St. Moritz open-concept floorplan offers 2 bedrooms, den and 2 bathrooms. Located on a quiet cul-de-sac street close to clubhouse. Large kitchen with cafe area, granite countertops, and newer appliances. Kitchen overlooks great room making it ideal for gatherings and entertaining! Den has beautiful built in cabinetry with a murphy bed. Wake up to stunning sunrises on your beautiful and private outdoor space with large covered area and heated pool. Home offers newer roof (2019) and hurricane shutters. Enjoy the amenities of Rookery Pointe, a community clubhouse, heated resort style pool, activity room, fitness center, tennis, basketball, pickleball, inline skating, two entrances, sidewalks and street lighting. West of 75 and East of 41 and 17.4 feet above sea level. Located in the heart of Estero you are close to everything, Shopping, Restaurants, FGCU, RSW, Hertz Arena and many beaches!
Location
State FL
County Lee
Area Es02 - Estero
Zoning RPD
Direction Follow straight on Rookery Drive and take the third right onto Talon Trace. House is the first house on left.
Rooms
Primary Bedroom Level Master BR Ground
Master Bedroom Master BR Ground
Dining Room Breakfast Room, Dining - Family
Kitchen Kitchen Island, Pantry
Interior
Interior Features Great Room, Den - Study, Guest Bath, Home Office, Built-In Cabinets, Wired for Data, Pantry, Volume Ceiling, Walk-In Closet(s)
Heating Central Electric
Cooling Ceiling Fan(s), Central Electric, Ridge Vent
Flooring Tile
Window Features Double Hung,Shutters - Manual,Window Coverings
Appliance Dishwasher, Disposal, Dryer, Microwave, Range, Refrigerator/Icemaker, Washer
Laundry Inside, Sink
Exterior
Garage Spaces 2.0
Pool Community Lap Pool, In Ground, Concrete, Salt Water
Community Features Basketball, BBQ - Picnic, Clubhouse, Pool, Community Room, Fitness Center, Hobby Room, Library, Pickleball, Playground, Sidewalks, Street Lights, Tennis Court(s), Gated
Utilities Available Underground Utilities, Natural Gas Connected, Cable Available, Natural Gas Available
Waterfront No
Waterfront Description None
View Y/N Yes
View Preserve
Roof Type Tile
Street Surface Paved
Porch Screened Lanai/Porch
Parking Type 2+ Spaces, Driveway Paved, Garage Door Opener, Attached
Garage Yes
Private Pool Yes
Building
Lot Description Cul-De-Sac, Irregular Lot
Faces Follow straight on Rookery Drive and take the third right onto Talon Trace. House is the first house on left.
Story 1
Sewer Assessment Paid, Central
Water Assessment Paid, Central
Level or Stories 1 Story/Ranch
Structure Type Concrete Block,Stucco
New Construction No
Schools
Elementary Schools School Choice
Middle Schools School Choice
High Schools School Choice
Others
HOA Fee Include Cable TV,Insurance,Internet,Irrigation Water,Maintenance Grounds,Legal/Accounting,Manager,Master Assn. Fee Included,Rec Facilities,Reserve,Sewer,Street Lights,Street Maintenance
Tax ID 27-46-25-E2-10008.0150
Ownership Single Family
Security Features Smoke Detector(s),Smoke Detectors
Acceptable Financing Buyer Finance/Cash
Listing Terms Buyer Finance/Cash
Read Less Info
Want to know what your home might be worth? Contact us for a FREE valuation!

Our team is ready to help you sell your home for the highest possible price ASAP
Bought with MVP Realty Associates LLC

"Molly's job is to find and attract mastery-based agents to the office, protect the culture, and make sure everyone is happy! "
5425 Golden Gate Pkwy, Naples, FL, 34116, United States






