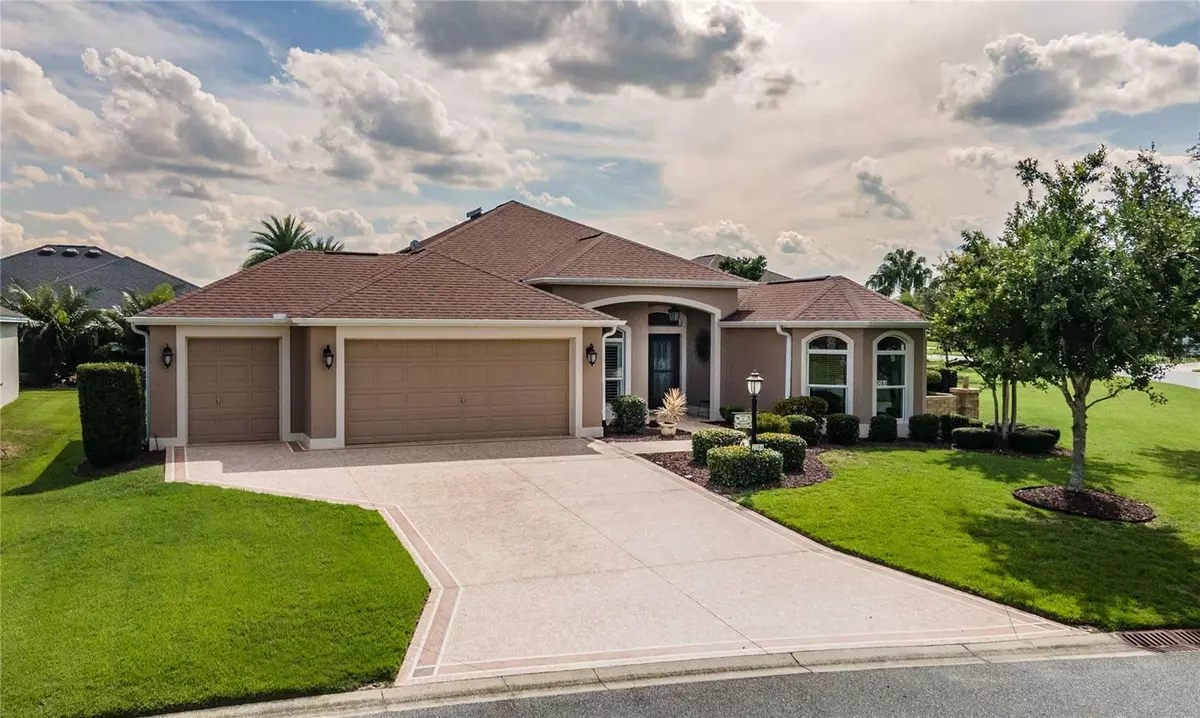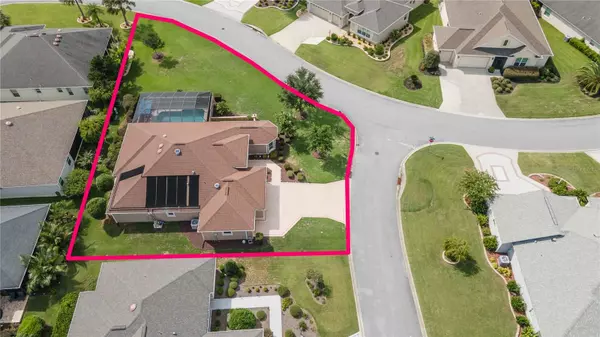$765,000
$770,000
0.6%For more information regarding the value of a property, please contact us for a free consultation.
3 Beds
2 Baths
1,956 SqFt
SOLD DATE : 12/18/2023
Key Details
Sold Price $765,000
Property Type Single Family Home
Sub Type Single Family Residence
Listing Status Sold
Purchase Type For Sale
Square Footage 1,956 sqft
Price per Sqft $391
Subdivision The Villages
MLS Listing ID G5073481
Sold Date 12/18/23
Bedrooms 3
Full Baths 2
HOA Fees $174/mo
HOA Y/N Yes
Originating Board Stellar MLS
Year Built 2013
Annual Tax Amount $5,055
Lot Size 0.260 Acres
Acres 0.26
Property Description
SOLAR-HEATED POOL WITH PRIVACY WALL! OVERSIZED CORNER LOT! Introducing a custom-built masterpiece in The Villages, FL – a 3-bedroom, 2-bathroom Gardenia model home that boasts +/-2,000 sqft of living space with an additional 300+sqft enclosed lanai highlighted by recessed sliding glass doors! Located just South of Evan’s Prarie this home is within minutes of Brownwood, Trail Winds Plaza, dining, shopping, entertainment, and so much more to come! This luxurious residence, built in 2013, offers an unrivaled combination of elegance and functionality. Situated on an oversized corner lot, this home features a 2-car garage with an additional golf cart garage, along with an enclosed lanai with screened glass sliders, an inside laundry room, and a solar-heated pool with privacy wall. Step into the heart of the home and discover a kitchen designed for culinary enthusiasts (32” TV included). Samsung stainless steel appliances, a serving/breakfast bar, and stunning granite countertops set the stage for unforgettable meals. Custom wood cabinetry with hardware matching the appliances adds a touch of sophistication. The main living area and wet areas showcase exquisite ceramic tile floors and beautiful crown molding throughout. Volume ceilings throughout the home elevate the sense of spaciousness. The Dining Room and the Living Room (84” TV included) overlook the enclosed lanai and truly expand the home’s footprint by an additional 300sqft of living space. Escape to the luxurious master suite (46” TV included), complete with tray ceilings and his-and-her closets. The ensuite bathroom is a true retreat, featuring dual vanities with granite countertops, a private lavatory, and a walk-in shower. The two guest rooms are generously sized and share a full hall bath, ensuring comfort for family and friends. Outside, the home is a sight to behold. Professionally landscaped grounds, including a designer driveway, non-slip & non-staining garage coating, Zoysia grass, and rock beds, create an inviting and low-maintenance exterior. However, one of my favorite features is the enclosed pet privacy area located just off the pool area which allows your pet the freedom to roam without worry! Don't miss the opportunity to own this impeccable residence in The Villages, FL. It's the epitome of luxury living, combining tasteful design, modern amenities, and a prime corner lot location. Recent updates include 2023 Pool Pump & Circuit Board, 2023 Plantation Shutters with lifetime warranty, 2022 Rescreening of Birdcage, 2021 Exterior Paint with Lifetime Sherwin-Williams Warranty, 2017 Enclosed Lanai with glass sliders, and Powered Solar Tube in Living Room on remote control. Call today to schedule your private tour!
Location
State FL
County Sumter
Community The Villages
Zoning RPUD
Rooms
Other Rooms Breakfast Room Separate, Great Room
Interior
Interior Features Accessibility Features, Attic Fan, Ceiling Fans(s), Crown Molding, Eat-in Kitchen, High Ceilings, Living Room/Dining Room Combo, Primary Bedroom Main Floor, Split Bedroom, Walk-In Closet(s)
Heating Central
Cooling Central Air, Humidity Control
Flooring Carpet, Ceramic Tile
Fireplace false
Appliance Cooktop, Dishwasher, Disposal, Dryer, Exhaust Fan, Gas Water Heater, Ice Maker, Microwave, Range, Range Hood, Refrigerator, Washer, Water Purifier
Laundry Inside, Laundry Room
Exterior
Exterior Feature Irrigation System, Rain Gutters, Sliding Doors, Sprinkler Metered
Garage Driveway, Golf Cart Garage
Garage Spaces 2.0
Pool Gunite, Heated, In Ground, Lighting, Pool Alarm, Screen Enclosure, Solar Cover, Solar Heat, Tile
Utilities Available Cable Available, Cable Connected, Electricity Available, Electricity Connected, Sprinkler Meter, Underground Utilities, Water Available, Water Connected
Waterfront false
Roof Type Shingle
Porch Enclosed, Patio
Parking Type Driveway, Golf Cart Garage
Attached Garage true
Garage true
Private Pool Yes
Building
Lot Description Landscaped, Level, Oversized Lot
Entry Level One
Foundation Slab
Lot Size Range 1/4 to less than 1/2
Sewer Public Sewer
Water None
Architectural Style Ranch
Structure Type Stucco
New Construction false
Others
Pets Allowed Yes
Senior Community No
Ownership Fee Simple
Monthly Total Fees $174
Acceptable Financing Cash, Conventional, FHA, VA Loan
Membership Fee Required Required
Listing Terms Cash, Conventional, FHA, VA Loan
Special Listing Condition None
Read Less Info
Want to know what your home might be worth? Contact us for a FREE valuation!

Our team is ready to help you sell your home for the highest possible price ASAP

© 2024 My Florida Regional MLS DBA Stellar MLS. All Rights Reserved.
Bought with DALTON WADE INC

"Molly's job is to find and attract mastery-based agents to the office, protect the culture, and make sure everyone is happy! "
5425 Golden Gate Pkwy, Naples, FL, 34116, United States






