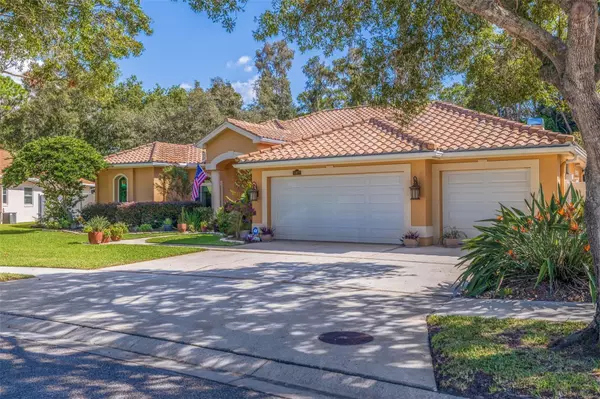$1,150,000
$1,199,900
4.2%For more information regarding the value of a property, please contact us for a free consultation.
4 Beds
3 Baths
3,178 SqFt
SOLD DATE : 12/13/2023
Key Details
Sold Price $1,150,000
Property Type Single Family Home
Sub Type Single Family Residence
Listing Status Sold
Purchase Type For Sale
Square Footage 3,178 sqft
Price per Sqft $361
Subdivision Park Place Estates
MLS Listing ID U8216659
Sold Date 12/13/23
Bedrooms 4
Full Baths 3
Construction Status Inspections
HOA Fees $31/ann
HOA Y/N Yes
Originating Board Stellar MLS
Year Built 1996
Annual Tax Amount $8,500
Lot Size 0.350 Acres
Acres 0.35
Lot Dimensions 102x130
Property Description
Taking Back up - HOME OWNERS DREAM! Spacious, 3,178 s/f, executive home has 4 bedrooms plus an office, 3 full bathrooms, a 3 car garage, Lanai, and pool/spa. Located in the coveted Park Place Estate community in Seminole. This home boasts a perfect blend of modern features and timeless charm. From its beautifully landscaped surroundings to the inviting interior, this property offers the best in comfortable living. Step inside and be greeted with a view of the pool and backyard. Formal living and dining areas are off the foyer along with the office that includes built-in bookshelves and an entrance to the Master Suite. The formal dining room is connected to a Serving Pantry for entertaining or a separate bar. The kitchen is located in the heart of the home and features Jen-Aire Appliances and Granite countertops, The island contains a Jen-Aire range along with seating. A second built-in oven and microwave duo for additional entertaining. The kitchen flows into the spacious family room, and breakfast nook. The corner fireplace is accented with reliefs creating a refined setting. The Primary Bedroom features separate His and Her Vanities, and a separate Bathtub and Shower; Large walk-in Closets (3), sliding doors to the covered Lanai as well as access to the Office. On the other side of the home are two generously sized bedrooms and walk-in closets. A full-size bathroom that also serves as the pool bath. Additionally, a fourth-bedroom suite with that bathroom doubling as a guest bath. The home features impact sliding glass doors from three rooms to the large, covered lanai. The recently resurfaced pool/spa is a saltwater pool with a new Hayward pool pump and gas heater. The Lanai pool area looks over a large, fenced backyard for playsets, family pets, or garden enthusiasts. The exterior of the home has recently been painted and has numerous quality updates including Electric panel, Gutters & downspouts, Hurricane Resistant Garage doors (2), Epoxy garage floor finishing, Vinyl Fencing, Generac generator (whole house), Pool resurfacing, New Pool heater and pump motor, Pool Screens & enclosure frames, Attic Insulation, Granite Countertops, HVAC Trane (2023), DC Motor ceiling fans, and window blinds throughout, Tile Roof (2018). What makes this property truly exceptional is the location close to the beaches and Seminole schools, St Pete College, and the Pinellas Trail. Located close to the 354-acre Walsingham Park, boasting walking paths, a dog park, shelters, fishing, boat launch in the 100-acre lake. Explore the park's 6-mile trail, and enjoy the playground, fitness area, and picnic area. Convenience is at your doorstep, with shopping, restaurants, and pristine beaches just a short drive away. This home is a must-have with superior craftsmanship features, an all-block construction, hurricane impact windows and doors, and high elevation for a non-flood zone, but owners have flood insurance ($448). HOA fees ($375 annually) Survey available.
Location
State FL
County Pinellas
Community Park Place Estates
Interior
Interior Features Built-in Features, Ceiling Fans(s), Eat-in Kitchen, High Ceilings, Primary Bedroom Main Floor, Solid Surface Counters, Split Bedroom, Thermostat, Walk-In Closet(s), Window Treatments
Heating Electric
Cooling Central Air
Flooring Carpet, Tile, Tile
Fireplaces Type Family Room
Furnishings Negotiable
Fireplace true
Appliance Built-In Oven, Dishwasher, Disposal, Dryer, Microwave, Range, Refrigerator, Washer
Laundry Inside
Exterior
Exterior Feature Hurricane Shutters, Irrigation System, Lighting, Rain Gutters, Sliding Doors
Garage Garage Door Opener, Ground Level
Garage Spaces 3.0
Fence Vinyl
Pool Gunite, Heated, In Ground, Salt Water, Screen Enclosure
Community Features None
Utilities Available Electricity Connected, Water Connected
Waterfront false
Roof Type Tile
Porch Covered, Rear Porch, Screened
Parking Type Garage Door Opener, Ground Level
Attached Garage true
Garage true
Private Pool Yes
Building
Lot Description City Limits, In County, Sidewalk, Paved
Story 1
Entry Level One
Foundation Slab
Lot Size Range 1/4 to less than 1/2
Sewer Public Sewer
Water Public
Structure Type Block
New Construction false
Construction Status Inspections
Schools
Elementary Schools Seminole Elementary-Pn
Middle Schools Seminole Middle-Pn
High Schools Seminole High-Pn
Others
Pets Allowed Cats OK, Dogs OK
HOA Fee Include None
Senior Community No
Ownership Fee Simple
Monthly Total Fees $31
Acceptable Financing Cash, Conventional, FHA, VA Loan
Membership Fee Required Required
Listing Terms Cash, Conventional, FHA, VA Loan
Special Listing Condition None
Read Less Info
Want to know what your home might be worth? Contact us for a FREE valuation!

Our team is ready to help you sell your home for the highest possible price ASAP

© 2024 My Florida Regional MLS DBA Stellar MLS. All Rights Reserved.
Bought with COASTAL PROPERTIES GROUP INTERNATIONAL

"Molly's job is to find and attract mastery-based agents to the office, protect the culture, and make sure everyone is happy! "
5425 Golden Gate Pkwy, Naples, FL, 34116, United States






