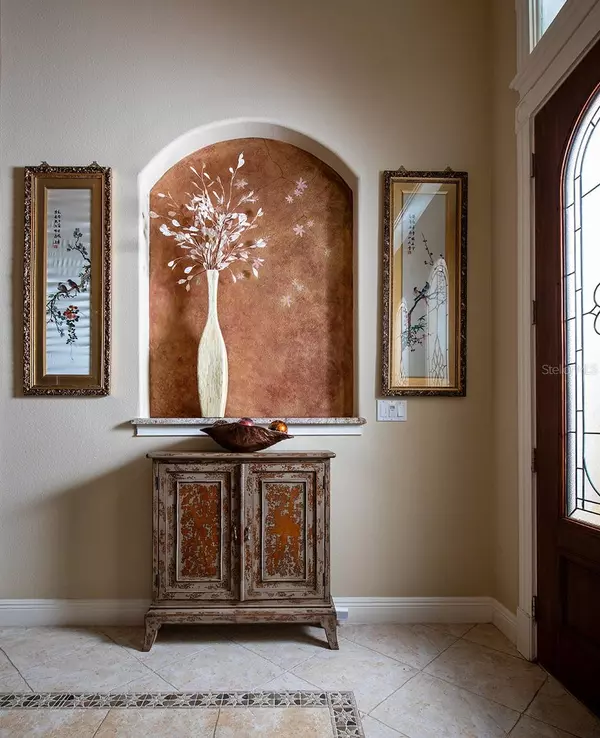$1,150,000
$1,250,000
8.0%For more information regarding the value of a property, please contact us for a free consultation.
4 Beds
5 Baths
4,644 SqFt
SOLD DATE : 12/13/2023
Key Details
Sold Price $1,150,000
Property Type Single Family Home
Sub Type Single Family Residence
Listing Status Sold
Purchase Type For Sale
Square Footage 4,644 sqft
Price per Sqft $247
Subdivision Magnolia Plantation
MLS Listing ID O6130113
Sold Date 12/13/23
Bedrooms 4
Full Baths 3
Half Baths 2
Construction Status Appraisal,Financing,Inspections
HOA Fees $156/qua
HOA Y/N Yes
Originating Board Stellar MLS
Year Built 2007
Annual Tax Amount $7,839
Lot Size 0.570 Acres
Acres 0.57
Property Description
This home has it all! CUSTOM BUILT 2007, 4 bedrooms, 3 full baths, 2 half baths, plnatation shutters throughout, FRENCH doors, closets galore, INSULATED windows and absolutely a STUNNING HOME in highly desired MAGNOLIA PLANTATION including a WHOLE HOUSE GENERATOR! As you come in the community you will notice how spacious the homes are from each other for wonderful privacy and yet close enough to get to know your neighbors...then entering this amazing home, you will see the beautiful living room with wood floors, plantation shutters and extra large. The kitchen is a chef's dream with 2 islands for cooking, glass stove top, built in oven, huge refrigerator, wine refrigerator, ice maker/soda refrigerator, granite counters, LOTS of wood cabinets, 2 pantries adjoining this great kitchen is the large dining area for extra ease! The family room is outside of the kitchen with built ins and there are bedrooms 2 and 3 with the Jack and Jill bathroom close by! The Master Bedroom is amazing! Super large room with a gas fireplace and an extra area that can be a private sitting/reading space! There are also 2 large walk in closets with drawers and more! The master bath is not to be outdone either having granite counters, separate dual sinks, large tub with spa and shower is separate. The 4th bedroom is being used as an exercise room off the MBR with another walk in closet! The office has built in desks and drawers and is super roomy too. Moving upstairs to the media room which includes seating for 10 easily in awesome leather couches and has a separate 1/2 bath with refrigerator, granite counters and shelving for fun times! There is another room off the media room for anything you need too. Then to the patio which is pavered, has a OUTSIDE KITCHEN, beautiful KOI POND full of those beautiful fish and just exudes peaceful living! A MUST SEE so schedule a showing today and see this home for yourself!
Location
State FL
County Seminole
Community Magnolia Plantation
Zoning PUD
Rooms
Other Rooms Bonus Room, Den/Library/Office, Family Room, Formal Dining Room Separate, Formal Living Room Separate, Inside Utility, Media Room, Storage Rooms
Interior
Interior Features Built-in Features, Ceiling Fans(s), Crown Molding, Eat-in Kitchen, High Ceilings, Kitchen/Family Room Combo, Primary Bedroom Main Floor, Solid Surface Counters, Solid Wood Cabinets, Split Bedroom, Stone Counters, Tray Ceiling(s), Vaulted Ceiling(s), Walk-In Closet(s), Window Treatments, Chair Rail
Heating Central, Zoned
Cooling Central Air, Zoned
Flooring Carpet, Ceramic Tile, Wood
Fireplaces Type Gas, Primary Bedroom
Furnishings Unfurnished
Fireplace true
Appliance Bar Fridge, Built-In Oven, Cooktop, Dishwasher, Disposal, Gas Water Heater, Ice Maker, Microwave, Range Hood, Refrigerator, Wine Refrigerator
Laundry Inside, Laundry Room
Exterior
Exterior Feature French Doors, Irrigation System, Outdoor Kitchen, Private Mailbox, Rain Gutters, Sidewalk
Garage Circular Driveway, Garage Door Opener, Oversized, Parking Pad
Garage Spaces 3.0
Community Features Gated Community - Guard, Golf Carts OK, Irrigation-Reclaimed Water, Sidewalks, Tennis Courts
Utilities Available BB/HS Internet Available, Cable Available, Cable Connected, Electricity Connected, Natural Gas Connected, Propane, Public, Sewer Connected, Street Lights
Amenities Available Gated, Playground, Tennis Court(s)
Waterfront false
View Garden, Park/Greenbelt, Trees/Woods
Roof Type Tile
Porch Covered, Enclosed, Patio, Screened
Parking Type Circular Driveway, Garage Door Opener, Oversized, Parking Pad
Attached Garage true
Garage true
Private Pool No
Building
Lot Description Cul-De-Sac, Landscaped, Level, Sidewalk, Private
Entry Level Two
Foundation Slab
Lot Size Range 1/2 to less than 1
Sewer Public Sewer
Water Public
Architectural Style Custom, Florida
Structure Type Block
New Construction false
Construction Status Appraisal,Financing,Inspections
Schools
Elementary Schools Heathrow Elementary
Middle Schools Markham Woods Middle
High Schools Seminole High
Others
Pets Allowed Yes
HOA Fee Include Guard - 24 Hour,Maintenance Grounds,Management,Security
Senior Community No
Ownership Fee Simple
Monthly Total Fees $156
Acceptable Financing Cash, Conventional
Membership Fee Required Required
Listing Terms Cash, Conventional
Special Listing Condition None
Read Less Info
Want to know what your home might be worth? Contact us for a FREE valuation!

Our team is ready to help you sell your home for the highest possible price ASAP

© 2024 My Florida Regional MLS DBA Stellar MLS. All Rights Reserved.
Bought with EXP REALTY LLC

"Molly's job is to find and attract mastery-based agents to the office, protect the culture, and make sure everyone is happy! "
5425 Golden Gate Pkwy, Naples, FL, 34116, United States






