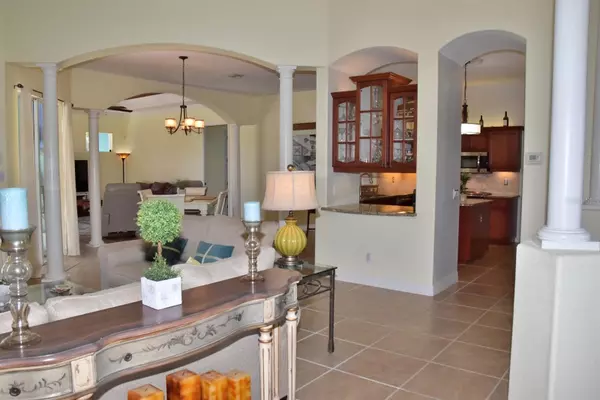$649,000
$649,000
For more information regarding the value of a property, please contact us for a free consultation.
3 Beds
3 Baths
2,522 SqFt
SOLD DATE : 12/07/2023
Key Details
Sold Price $649,000
Property Type Single Family Home
Sub Type Single Family Residence
Listing Status Sold
Purchase Type For Sale
Square Footage 2,522 sqft
Price per Sqft $257
Subdivision Rotonda White Marsh
MLS Listing ID D6132962
Sold Date 12/07/23
Bedrooms 3
Full Baths 2
Half Baths 1
Construction Status Appraisal,Financing,Inspections
HOA Fees $15/ann
HOA Y/N Yes
Originating Board Stellar MLS
Year Built 2005
Annual Tax Amount $5,482
Lot Size 0.370 Acres
Acres 0.37
Lot Dimensions 80x200
Property Description
This Magnificent Newport home was built as a high-end Renoir Model with all upgrades included. The interior feels like a luxury suite while the exterior conveys you are on a 5-star, resort vacation deep into the sub-tropics. The outdoor lounges are surrounded by lush, subtropical landscaping for complete privacy. The lanai is oversized with 100% southern exposure, a custom-designed heated pool and elevated spa, a waterfall, multiple lounging areas, and a gas fire ring to highlight your nighttime parties. This oversized, 200’ deep parcel lines a stately boulevard dominated by other high-end, luxury models with acreage ranging from 1/3 to 1 acre. The street also has 2 bike lanes, an oak-lined center-piece, sidewalks, and a nearby community park with tennis courts, pickleball, picnic pavilions, walking trails, and a child’s playground. And...this location can also save you a TON of money. It’s located in a highly desireable X-Flood zone! This high elevation delivers peace of mind and can save you thousands of dollars annually in drastically reduced flood rates. Most insurers can eliminate the requirement for flood insurance. The roof is new in 2023. The designer kitchen features cherry cabinets, granite counters, a granite island, a granite breakfast bar, stone backsplash, SS induction range/oven, a lighted glass nook, and a 31 cubic ft refrig. Other distinguishing characteristics include 2 coffered ceilings, 3 chandeliers, 18 recessed light fixtures (most dimmable), 7 fans, oversized baseboard, double crown molding, designer window treatments, 8 columns, 8' doors, multiple arches, 4 sets of sliders, a pocket slider, front-load washer & dryer on pedestals, 20x20 inch ceramic tile in common areas, etc. The pool/entertainment areas have a designated outdoor bathroom with A/C. Exterior features include gutters, a well for free irrigation, an irrigation system, new landscaping in the front, etc. Please CLICK the VIRTUAL to fully appreciate the magnificent beauty of this home. You’ll also see cinematic DRONE VIDEOS showcasing the landscaping, and Englewood Beach videos from a drone flying 400’ above this home.
Location
State FL
County Charlotte
Community Rotonda White Marsh
Zoning RSF5
Direction E
Rooms
Other Rooms Family Room
Interior
Interior Features Ceiling Fans(s), Crown Molding, High Ceilings, Master Bedroom Main Floor, Open Floorplan, Solid Surface Counters, Solid Wood Cabinets, Thermostat, Tray Ceiling(s), Window Treatments
Heating Central, Electric
Cooling Central Air
Flooring Carpet, Laminate, Tile
Fireplace false
Appliance Cooktop, Dishwasher, Disposal, Dryer, Electric Water Heater, Exhaust Fan, Freezer, Range, Refrigerator, Washer
Laundry Inside, Laundry Closet, Laundry Room
Exterior
Exterior Feature Hurricane Shutters, Irrigation System, Private Mailbox, Rain Gutters, Sliding Doors, Storage
Garage Driveway, Garage Door Opener, Ground Level
Garage Spaces 2.0
Pool Auto Cleaner, Deck, Heated, In Ground, Lighting, Outside Bath Access, Pool Sweep, Screen Enclosure, Self Cleaning, Solar Cover, Tile
Community Features Deed Restrictions, Park, Sidewalks, Tennis Courts
Utilities Available BB/HS Internet Available, Cable Connected, Sewer Connected
Waterfront false
Roof Type Shingle
Porch Covered, Deck, Enclosed, Screened
Parking Type Driveway, Garage Door Opener, Ground Level
Attached Garage true
Garage true
Private Pool Yes
Building
Story 1
Entry Level One
Foundation Slab
Lot Size Range 1/4 to less than 1/2
Builder Name Newport/Porter Homes
Sewer Public Sewer
Water Public
Architectural Style Florida
Structure Type Stucco
New Construction false
Construction Status Appraisal,Financing,Inspections
Schools
Elementary Schools Vineland Elementary
Middle Schools L.A. Ainger Middle
High Schools Lemon Bay High
Others
Pets Allowed Yes
Senior Community No
Ownership Fee Simple
Monthly Total Fees $15
Acceptable Financing Cash, Conventional, VA Loan
Membership Fee Required Required
Listing Terms Cash, Conventional, VA Loan
Special Listing Condition None
Read Less Info
Want to know what your home might be worth? Contact us for a FREE valuation!

Our team is ready to help you sell your home for the highest possible price ASAP

© 2024 My Florida Regional MLS DBA Stellar MLS. All Rights Reserved.
Bought with EXP REALTY LLC

"Molly's job is to find and attract mastery-based agents to the office, protect the culture, and make sure everyone is happy! "
5425 Golden Gate Pkwy, Naples, FL, 34116, United States






