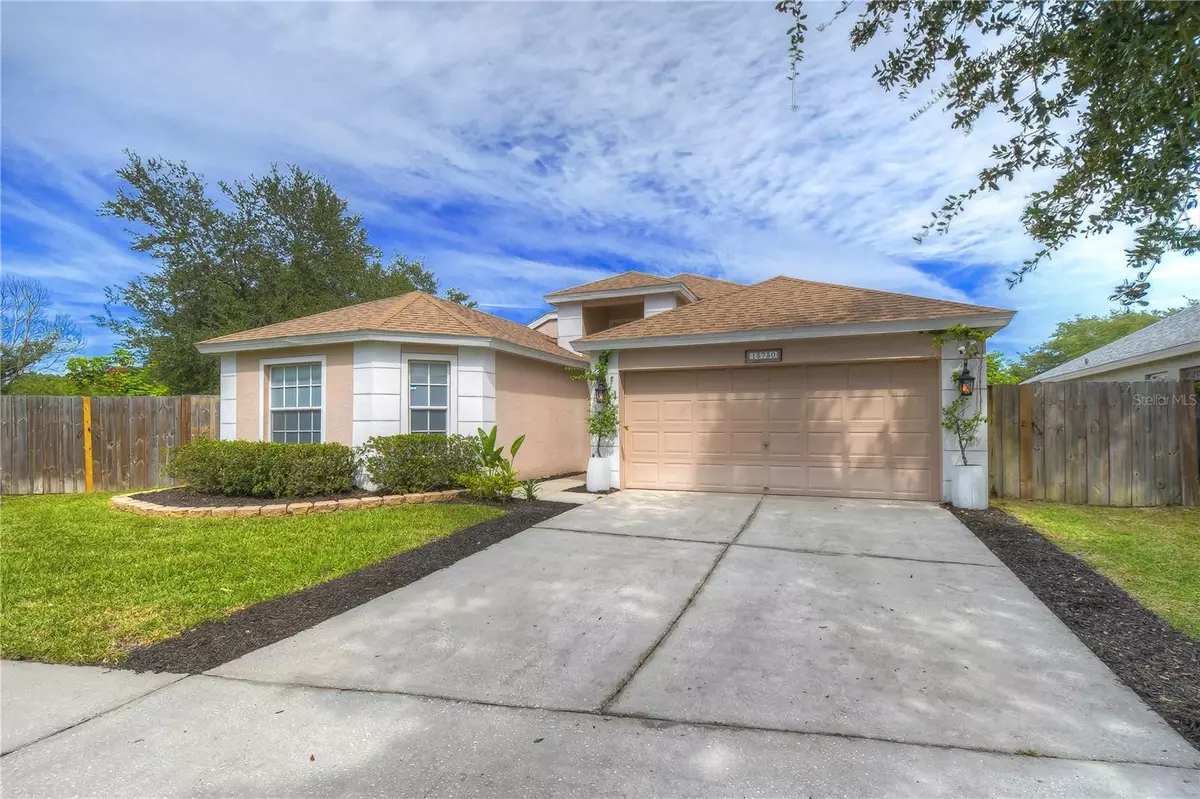$556,400
$579,900
4.1%For more information regarding the value of a property, please contact us for a free consultation.
4 Beds
2 Baths
2,048 SqFt
SOLD DATE : 12/08/2023
Key Details
Sold Price $556,400
Property Type Single Family Home
Sub Type Single Family Residence
Listing Status Sold
Purchase Type For Sale
Square Footage 2,048 sqft
Price per Sqft $271
Subdivision Fawn Lake Ph I
MLS Listing ID T3476031
Sold Date 12/08/23
Bedrooms 4
Full Baths 2
Construction Status Appraisal,Inspections
HOA Fees $57/ann
HOA Y/N Yes
Originating Board Stellar MLS
Year Built 1999
Annual Tax Amount $5,585
Lot Size 0.310 Acres
Acres 0.31
Lot Dimensions 87x154
Property Description
Nestled tranquilly within a peaceful cul-de-sac, you will discover this exceptional POOL home gracing a vast, fully fenced .31-acre lot in the sought-after FAWN LAKE community within the prestigious WESTCHASE and Citrus Park locales. Upon your arrival, you will be welcomed by newly planted landscaping, a lush green lawn NEW SPRINKLER SYSTEM 2022! and fresh mulch, leading you to an inviting front door adorned with an elegant decorative glass side panel. NEW ROOF 2019! NEW A/C 2019! NEW WATER HEATER 2023! Encompassing a generous 2,048 square feet, this home showcases 4 bedrooms, 2 full baths, and a 2-car garage within an open-concept living space featuring soaring vaulted ceilings, graceful archways, and high decora space. Radiant natural light bathes the interior, pouring in through the transom window in the foyer, sliding glass doors in the café area, and triple windows in the family room. The large lanai beckons as a serene oasis, boasting a free-form pool and a raised sundeck, a waterfall fountain feature, all encased within an expansive screened enclosure. NEW VARIABLE SPEED POOL PUMP 2023! Culinary enthusiasts will delight in the well-appointed kitchen, boasting ample granite-topped counter space, 42-inch wood cabinets adorned with stylish pulls, NEW COOKTOP 2020!, stainless steel wall oven with a built in microwave NEW 2020!, a dishwasher, and a French door refrigerator, NEW GARBAGE DISPOSAL 2023! all complemented by a tiled backsplash. A counter-height breakfast bar, with pendant lighting, extends gracefully and is open to the family room. Adjacent to the kitchen, an inviting eat-in café area beckons for casual dining, offering sliding glass doors that open onto the lanai. The walk-in pantry sits behind a frosted glass door. Off the foyer sits the laundry room with a convenient washer and dryer, and overhead cabinets, while on the opposite side a hallway guides you to three more bedrooms and a bathroom. In this well-thought-out split floor plan, all bedrooms have wood bamboo flooring, and ceramic tile flows seamlessly throughout the living areas. The master suite boasts vaulted ceilings, sliding glass doors that open to the pool area, and a luxurious ensuite bath that features a double vanity, a walk-in closet accessible from two entrances, a soaking tub tile surround, and a separate shower. NEW INTERIOR PAINT 2022! COLOR BLOCK PER ROOM! The Keypad lock on the front door remains. The Thermostat will be replaced. LOW HOA Fees! NO CDD! Fawn Lake amenities provide a new playground, newly renovated pool, park, and pathways, and is conveniently located to the Veteran’s Expressway, Citrus Park Mall, Upper Tampa Bay Trail, Tampa International Airport, dining venues, shopping, sporting venues, and all that Tampa Bay has to offer.
Location
State FL
County Hillsborough
Community Fawn Lake Ph I
Zoning PD
Interior
Interior Features Ceiling Fans(s), Eat-in Kitchen, Living Room/Dining Room Combo, Master Bedroom Main Floor, Open Floorplan, Solid Wood Cabinets, Split Bedroom, Stone Counters, Vaulted Ceiling(s), Walk-In Closet(s)
Heating Central, Electric
Cooling Central Air
Flooring Bamboo, Ceramic Tile
Fireplace false
Appliance Built-In Oven, Cooktop, Dishwasher, Disposal, Dryer, Electric Water Heater, Microwave, Range Hood, Washer
Laundry Inside, Laundry Room
Exterior
Exterior Feature Irrigation System, Lighting, Private Mailbox, Sidewalk, Sliding Doors
Garage Spaces 2.0
Pool Child Safety Fence, Gunite, In Ground, Screen Enclosure
Community Features Park, Playground, Pool
Utilities Available BB/HS Internet Available, Public
Waterfront false
Roof Type Shingle
Attached Garage true
Garage true
Private Pool Yes
Building
Entry Level One
Foundation Slab
Lot Size Range 1/4 to less than 1/2
Sewer Public Sewer
Water Public
Structure Type Block,Stucco
New Construction false
Construction Status Appraisal,Inspections
Others
Pets Allowed Yes
Senior Community No
Ownership Fee Simple
Monthly Total Fees $57
Acceptable Financing Cash, Conventional, FHA, VA Loan
Membership Fee Required Required
Listing Terms Cash, Conventional, FHA, VA Loan
Special Listing Condition None
Read Less Info
Want to know what your home might be worth? Contact us for a FREE valuation!

Our team is ready to help you sell your home for the highest possible price ASAP

© 2024 My Florida Regional MLS DBA Stellar MLS. All Rights Reserved.
Bought with COMPASS FLORIDA, LLC

"Molly's job is to find and attract mastery-based agents to the office, protect the culture, and make sure everyone is happy! "
5425 Golden Gate Pkwy, Naples, FL, 34116, United States






