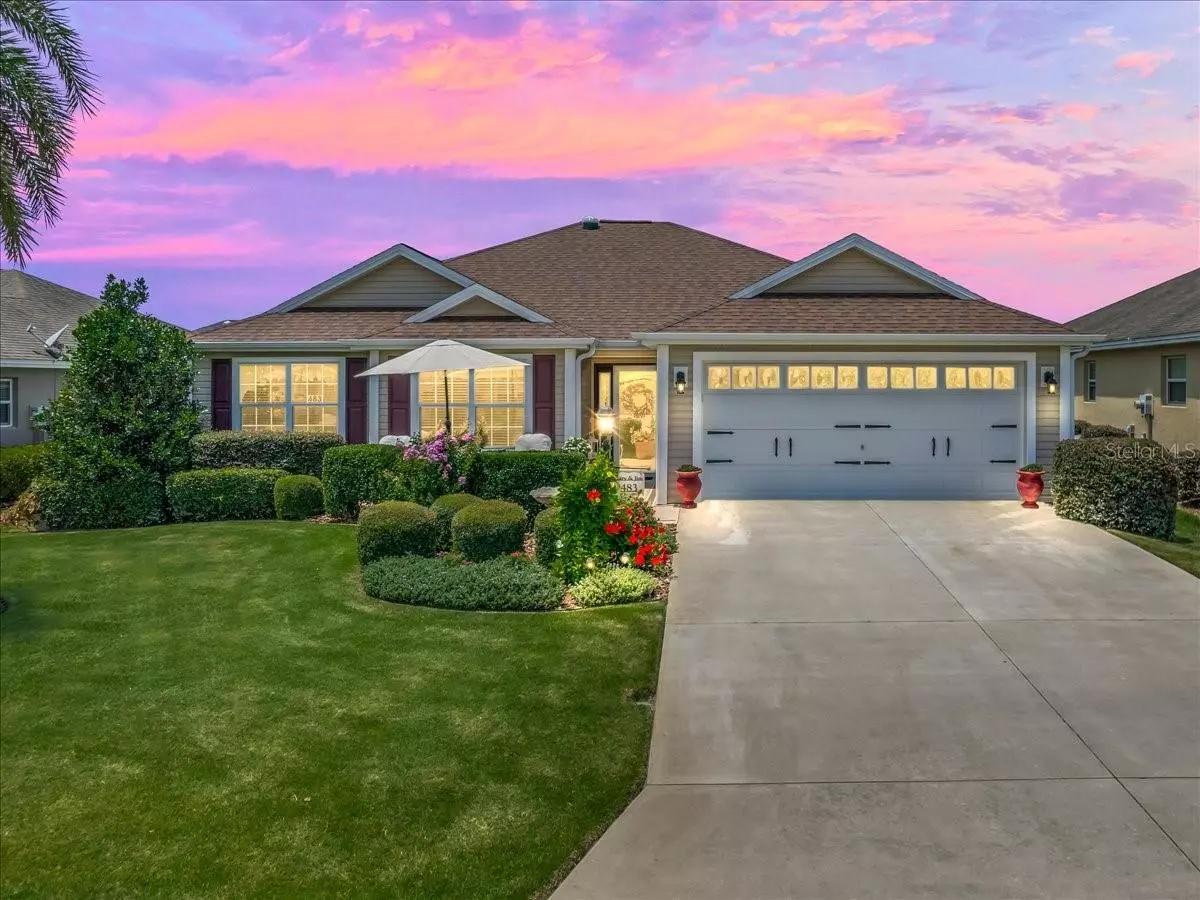$419,900
$419,900
For more information regarding the value of a property, please contact us for a free consultation.
3 Beds
2 Baths
1,749 SqFt
SOLD DATE : 12/06/2023
Key Details
Sold Price $419,900
Property Type Single Family Home
Sub Type Single Family Residence
Listing Status Sold
Purchase Type For Sale
Square Footage 1,749 sqft
Price per Sqft $240
Subdivision The Villages
MLS Listing ID G5069540
Sold Date 12/06/23
Bedrooms 3
Full Baths 2
Construction Status Inspections
HOA Y/N No
Originating Board Stellar MLS
Year Built 2012
Annual Tax Amount $1,684
Lot Size 5,662 Sqft
Acres 0.13
Property Description
The Village of Charlotte. Immerse yourself in the beauty of this exquisite designer home ,the WHISPERING PINE MODEL. Located ideally between Brownwood Paddock Square and Lake Sumter Landing Market Square with easy access to Walmart, Publix, Colony Plaza and 466A, and a walk (or short golf car ride) to Captiva Recreation Center. This home will impress you as you pull up and notice the curb appeal that is enhanced with landscaping, palm tree, and perfectly manicured lawn. Front faces south/back lanai faces north, perfect setting for the front and rear patios. Small barbeque area of back patio. Gutters are on the north, south and west sides of the home. Rear view of home is staggered between two homes giving privacy as well as the mature landscaping that enhances the privacy. Upon entry of the home you will feel the warmth of this open and spacious floor plan. Two SOLAR TUBES enhance the kitchen area as well as the dining room area. Glass storm door protects the glass etched front door. Foyer entry to greet your guests before you usher them into the large and open great room. Your eyes can not help but meander to the screened in lanai and beautiful landscaping, Light and bright and cozy describes this home. The open kitchen is the perfect triangle for entertaining and feeling connected to your guests and loved ones. Flooring is wood laminate with carpet in the guest bedrooms and "cushionstep" vinyl flooring in bathrooms and kitchen(100% water proof). Blinds on all the windows and dimmers on most of the light switches. Crown molding in all rooms with the exception of the guest bathroom and two guest bedrooms. The kitchen has upper and lower cabinet lighting, and a Lazy Susan in lower cabinet. In-door laundry room has washer and dryer (which stays with home). Pull down stairs in attic (with flooring), 10 foot ceilings throughout. Large Roman shower in master bathroom, with high rise toilette and double vanities. Dean's takes care of the pest control as well as the lawn maintenance. Sunkool Club for HVAC keeps this unit in top shape. The home was built in 2012 and has been maintained with kid gloves. There is a bond balance of 14,395.42 ( The bond is 1051.68 per year and the bond maintenance is 484.46 per year). If you are looking for the perfect location between Brownwood and Sumter Landing, you have found the home! Call for your private showing today!
Location
State FL
County Sumter
Community The Villages
Zoning R1
Interior
Interior Features Crown Molding, Eat-in Kitchen, High Ceilings, Open Floorplan, Walk-In Closet(s)
Heating Central, Electric
Cooling Central Air
Flooring Carpet, Laminate, Vinyl
Fireplace false
Appliance Dishwasher, Disposal, Dryer, Electric Water Heater, Microwave, Range, Refrigerator, Washer
Exterior
Exterior Feature Irrigation System, Lighting, Rain Gutters
Garage Spaces 2.0
Community Features Clubhouse, Community Mailbox, Deed Restrictions, Fitness Center, Gated, Golf Carts OK, Golf, Pool, Racquetball, Tennis Courts
Utilities Available Electricity Connected, Sewer Connected, Water Connected
Amenities Available Fitness Center, Gated, Golf Course, Pool, Racquetball, Recreation Facilities, Security, Spa/Hot Tub
Waterfront false
Roof Type Shingle
Attached Garage true
Garage true
Private Pool No
Building
Entry Level One
Foundation Slab
Lot Size Range 0 to less than 1/4
Sewer Public Sewer
Water Public
Structure Type Wood Frame
New Construction false
Construction Status Inspections
Others
Pets Allowed Yes
HOA Fee Include Pool,Maintenance Grounds,Pool,Recreational Facilities,Security
Senior Community Yes
Ownership Fee Simple
Monthly Total Fees $189
Acceptable Financing Cash, Conventional, VA Loan
Membership Fee Required None
Listing Terms Cash, Conventional, VA Loan
Special Listing Condition None
Read Less Info
Want to know what your home might be worth? Contact us for a FREE valuation!

Our team is ready to help you sell your home for the highest possible price ASAP

© 2024 My Florida Regional MLS DBA Stellar MLS. All Rights Reserved.
Bought with LOKATION

"Molly's job is to find and attract mastery-based agents to the office, protect the culture, and make sure everyone is happy! "
5425 Golden Gate Pkwy, Naples, FL, 34116, United States






