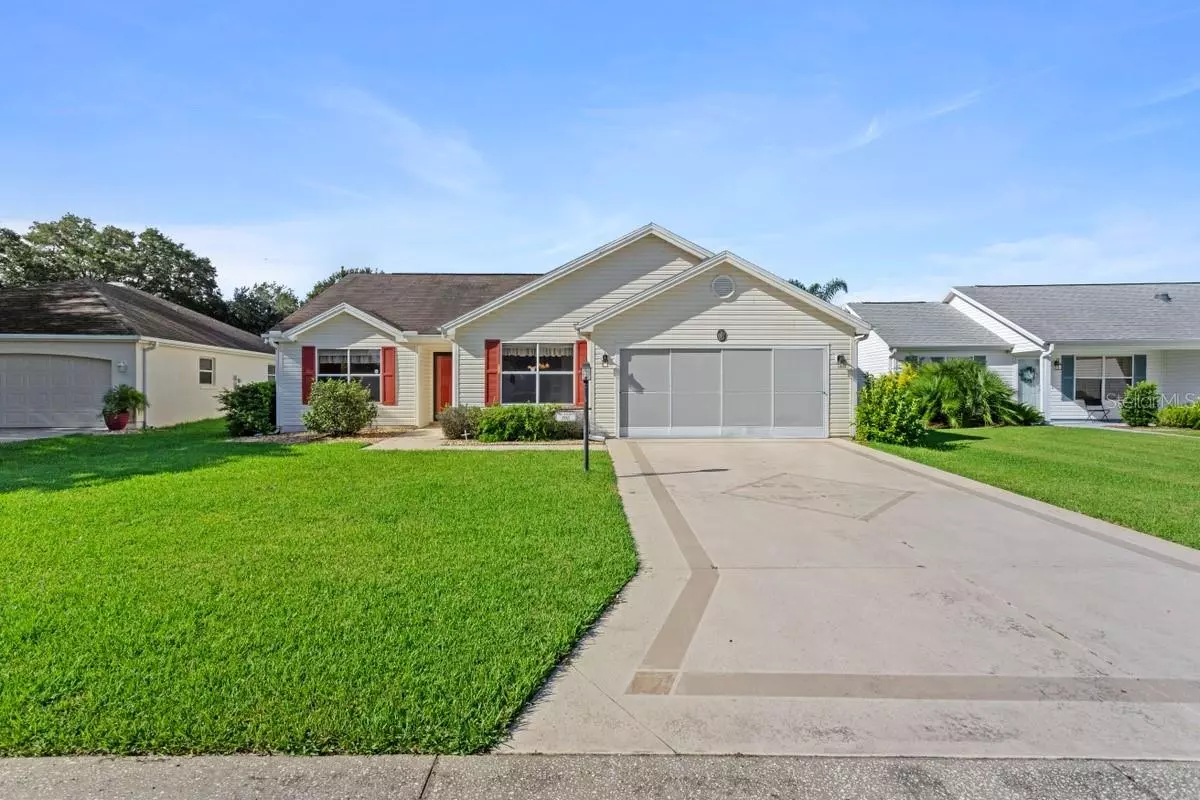$277,500
$305,000
9.0%For more information regarding the value of a property, please contact us for a free consultation.
3 Beds
2 Baths
1,482 SqFt
SOLD DATE : 12/04/2023
Key Details
Sold Price $277,500
Property Type Single Family Home
Sub Type Single Family Residence
Listing Status Sold
Purchase Type For Sale
Square Footage 1,482 sqft
Price per Sqft $187
Subdivision Villages/Sumter
MLS Listing ID O6129227
Sold Date 12/04/23
Bedrooms 3
Full Baths 2
Construction Status Inspections
HOA Fees $190/mo
HOA Y/N Yes
Originating Board Stellar MLS
Year Built 1997
Annual Tax Amount $2,151
Lot Size 6,098 Sqft
Acres 0.14
Property Description
Charming three bedroom and 2 bathroom split floor plan home nestled on a 6,016 Sq.Ft. lot located on a quiet and peaceful street in De La Vista West neighborhood, The Villages. As you enter, your are greeted by bright and spacious living room with cathedral ceilings overlooking a stunning enclosed lanai. This beautiful home features large open spaces with lots a natural light flowing through, a large modern kitchen with granite countertops and a breakfast nook overlooking a lush garden, tastefully updated bathrooms, stylish tile and laminate flooring and an extended garage with rubber mat flooring. This home is conveniently located just short walk to a nature preserve and the neighborhood mail station, and minutes by golf cart to both Spanish Springs and Lake Sumter Landing and all the nightly live entertainment, restaurants and shopping. *Required bond has been paid off* Please click on Virtual Tour Link to see a walkthrough video of this home.
Location
State FL
County Sumter
Community Villages/Sumter
Interior
Interior Features Ceiling Fans(s), High Ceilings, Open Floorplan, Walk-In Closet(s)
Heating Central
Cooling Central Air
Flooring Laminate, Tile
Fireplace false
Appliance Dishwasher, Microwave, Range, Refrigerator
Exterior
Exterior Feature Lighting, Private Mailbox, Sliding Doors
Garage Driveway
Garage Spaces 2.0
Utilities Available Electricity Connected, Public, Sewer Connected, Water Connected
Waterfront false
View Garden
Roof Type Shingle
Parking Type Driveway
Attached Garage true
Garage true
Private Pool No
Building
Lot Description Cleared, City Limits, In County
Entry Level One
Foundation Slab
Lot Size Range 0 to less than 1/4
Sewer Public Sewer
Water Public
Structure Type Vinyl Siding,Wood Frame
New Construction false
Construction Status Inspections
Schools
Elementary Schools Wildwood Elementary
Middle Schools Wildwood Middle
High Schools Wildwood High
Others
Pets Allowed Yes
Senior Community Yes
Ownership Fee Simple
Monthly Total Fees $190
Acceptable Financing Cash, Conventional, FHA, VA Loan
Membership Fee Required Required
Listing Terms Cash, Conventional, FHA, VA Loan
Special Listing Condition None
Read Less Info
Want to know what your home might be worth? Contact us for a FREE valuation!

Our team is ready to help you sell your home for the highest possible price ASAP

© 2024 My Florida Regional MLS DBA Stellar MLS. All Rights Reserved.
Bought with FINE PROPERTIES

"Molly's job is to find and attract mastery-based agents to the office, protect the culture, and make sure everyone is happy! "
5425 Golden Gate Pkwy, Naples, FL, 34116, United States






