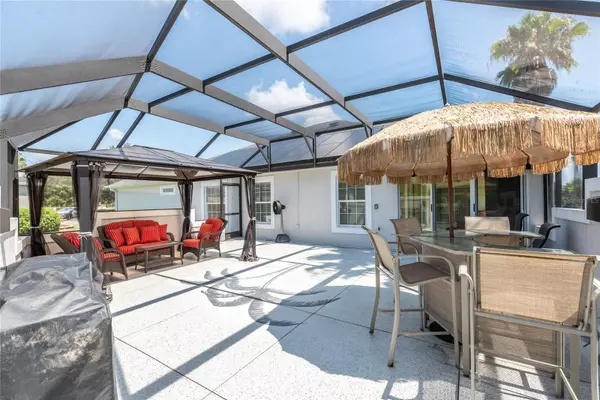$485,000
$485,000
For more information regarding the value of a property, please contact us for a free consultation.
3 Beds
2 Baths
1,895 SqFt
SOLD DATE : 11/30/2023
Key Details
Sold Price $485,000
Property Type Single Family Home
Sub Type Single Family Residence
Listing Status Sold
Purchase Type For Sale
Square Footage 1,895 sqft
Price per Sqft $255
Subdivision The Villages
MLS Listing ID G5071862
Sold Date 11/30/23
Bedrooms 3
Full Baths 2
Construction Status No Contingency
HOA Y/N No
Originating Board Stellar MLS
Year Built 2011
Annual Tax Amount $4,143
Lot Size 0.260 Acres
Acres 0.26
Property Description
*Back on market - no fault to seller* APPROXIMATELY $50K in UPGRADES! UNIQUE AND LOVELY Block and Stucco BEGONIA designer home located at the end of a cul-de-sac street in the highly desirable and friendly Village of BUTTONWOOD! As you drive up to this home, you'll enjoy the INVITING CURB APPEAL with a PAINTED DRIVEWAY/WALKWAY, Stacked Brick Landscaping Beds! A WELCOMING FRONT ENTRANCE with a LEADED GLASS Front Door / LEADED SIDELITES and TRANSOM. The home has Solar Tubes allowing for a light and bright home! The main living area, kitchen, and dining room are open to provide GREAT ENTERTAINMENT SPACE. The sizable LIVING ROOM features a set of glass sliding doors that can be left open to enjoy those GORGEOUS FLORIDA DAYS on your ENCLOSED LANAI! The KITCHEN boasts GRANITE COUNTERTOPS, STAINLESS STEEL APPLIANCE PACKAGE (with an upgraded WIFI FRIG), plenty of cabinetry and drawers, a breakfast bar, and pull-outs in cabinets. The spacious OWNER'S SUITE includes all features you would expect - trey ceiling, walk-in his/her closets, comfort height vanity, double sinks, walk-in shower. The guest side of the home provides plenty of privacy for family & guests with 2 bedrooms and a bath. All bedrooms have closets. The 2nd bath includes a tub/shower combo, a vanity, and is between the two guest rooms. The INDOOR LAUNDRY features extra cabinetry for storage, a built-in utility sink AND TOP OF THE LINE WASHER & DRYER. Off the side of the ENCLOSED LANAI you can enter the LARGE SCREENED BIRDCAGE, offering an ATTRACTIVE AND PRIVATE 1/2 stone wall! The BIRDCAGE FLOOR is finished with CUSTOMER DESIGNER PAINT and there is PLENTY of SPACE for all your OUTDOOR ENTERTAINING needs. BONUS: energy efficiency solar panels(PAID OFF), solar attic fans, aluminum blanket attic insulation, New A/C & MORE. Excellent location convenient to a surplus of golfing, Rec centers, pools, shopping & restaurants. *With a reasonable offer, golf cart can be included!* WHAT A FANTASTIC PLACE TO CALL HOME!
Location
State FL
County Sumter
Community The Villages
Zoning RES
Interior
Interior Features Ceiling Fans(s), High Ceilings, Living Room/Dining Room Combo, Master Bedroom Main Floor, Open Floorplan, Stone Counters, Walk-In Closet(s)
Heating Central
Cooling Central Air
Flooring Carpet, Tile
Furnishings Negotiable
Fireplace false
Appliance Dishwasher, Disposal, Dryer, Microwave, Range, Refrigerator, Washer
Exterior
Exterior Feature Irrigation System, Sliding Doors
Garage Driveway, Golf Cart Garage, Golf Cart Parking
Garage Spaces 2.0
Community Features Deed Restrictions, Dog Park, Fitness Center, Golf Carts OK, Golf, Irrigation-Reclaimed Water, Pool, Tennis Courts
Utilities Available Cable Available, Cable Connected, Electricity Available, Electricity Connected, Sewer Available, Sewer Connected, Sprinkler Recycled, Water Available, Water Connected
Waterfront false
Roof Type Shingle
Parking Type Driveway, Golf Cart Garage, Golf Cart Parking
Attached Garage true
Garage true
Private Pool No
Building
Lot Description Cul-De-Sac
Entry Level One
Foundation Slab
Lot Size Range 1/4 to less than 1/2
Sewer Public Sewer
Water Public
Structure Type Block,Stucco
New Construction false
Construction Status No Contingency
Others
Pets Allowed Yes
Senior Community Yes
Ownership Fee Simple
Monthly Total Fees $189
Acceptable Financing Cash, Conventional, VA Loan
Listing Terms Cash, Conventional, VA Loan
Num of Pet 2
Special Listing Condition None
Read Less Info
Want to know what your home might be worth? Contact us for a FREE valuation!

Our team is ready to help you sell your home for the highest possible price ASAP

© 2024 My Florida Regional MLS DBA Stellar MLS. All Rights Reserved.
Bought with NEXTHOME SALLY LOVE REAL ESTATE

"Molly's job is to find and attract mastery-based agents to the office, protect the culture, and make sure everyone is happy! "
5425 Golden Gate Pkwy, Naples, FL, 34116, United States






