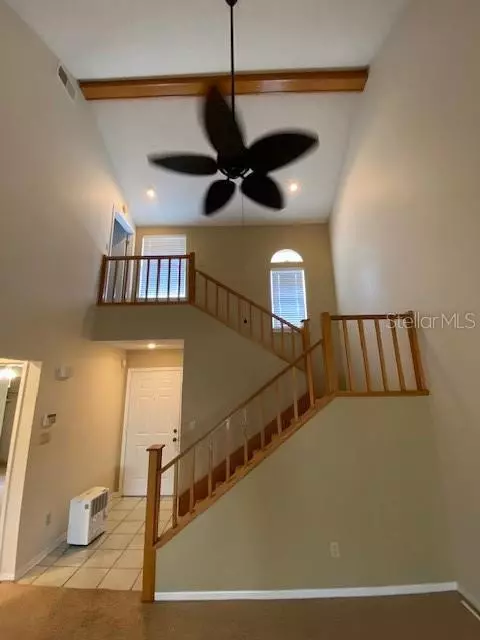$265,000
$279,000
5.0%For more information regarding the value of a property, please contact us for a free consultation.
2 Beds
2 Baths
1,166 SqFt
SOLD DATE : 11/28/2023
Key Details
Sold Price $265,000
Property Type Townhouse
Sub Type Townhouse
Listing Status Sold
Purchase Type For Sale
Square Footage 1,166 sqft
Price per Sqft $227
Subdivision Deer Run Unit 14B
MLS Listing ID O6143990
Sold Date 11/28/23
Bedrooms 2
Full Baths 2
Construction Status Financing,Inspections,Other Contract Contingencies
HOA Fees $192/mo
HOA Y/N Yes
Originating Board Stellar MLS
Year Built 1986
Annual Tax Amount $812
Lot Size 2,613 Sqft
Acres 0.06
Lot Dimensions 28x80
Property Description
Very well kept 2-bedroom, 2-bathroom townhome in a conveniently located neighborhood. This townhome offers an open floorplan with vaulted ceilings to the second floor in living and dining areas. The kitchen opens to the great room with an eat-in counter service bar. Inside laundry on first floor. and a walk-in closet for the primary bedroom. New HVAC is August 2023. Nice screened patio overlooks private fenced rear yard which provides an excellent area for small pets or gardening. Patio also has a large storage closet. Residents of Deer Run offers amenities, including a community swimming pool, beautifully landscaped common areas, well-maintained sidewalks and walking trails . Conveniently located, this townhome offers easy access to a variety of shopping, dining, and entertainment options. 30 minutes to downtown Orlando, Airports, UCF, Rollins, Winter Park. 60 minutes to Cape Canaveral and the Beaches.
Location
State FL
County Seminole
Community Deer Run Unit 14B
Zoning PUD
Rooms
Other Rooms Great Room, Storage Rooms
Interior
Interior Features Ceiling Fans(s), Eat-in Kitchen, High Ceilings, Living Room/Dining Room Combo, Master Bedroom Main Floor, Open Floorplan, Split Bedroom, Vaulted Ceiling(s), Walk-In Closet(s)
Heating Central, Electric
Cooling Central Air
Flooring Carpet, Vinyl
Furnishings Unfurnished
Fireplace false
Appliance Dishwasher, Disposal, Electric Water Heater, Range, Refrigerator
Laundry Inside, Laundry Closet
Exterior
Exterior Feature Sidewalk, Sliding Doors, Storage
Garage Assigned, Ground Level, Open
Fence Vinyl
Pool Gunite, In Ground
Community Features Deed Restrictions, Pool
Utilities Available Cable Connected, Electricity Connected, Sewer Connected
Waterfront false
Roof Type Shingle
Porch Covered, Rear Porch, Screened
Parking Type Assigned, Ground Level, Open
Attached Garage false
Garage false
Private Pool No
Building
Lot Description Street Dead-End, Level, Sidewalk, Paved
Entry Level Two
Foundation Slab
Lot Size Range 0 to less than 1/4
Sewer Public Sewer
Water Public
Architectural Style Contemporary
Structure Type Wood Frame
New Construction false
Construction Status Financing,Inspections,Other Contract Contingencies
Others
Pets Allowed Breed Restrictions
HOA Fee Include Pool
Senior Community No
Ownership Fee Simple
Monthly Total Fees $192
Acceptable Financing Cash, Conventional, FHA
Membership Fee Required Required
Listing Terms Cash, Conventional, FHA
Special Listing Condition None
Read Less Info
Want to know what your home might be worth? Contact us for a FREE valuation!

Our team is ready to help you sell your home for the highest possible price ASAP

© 2024 My Florida Regional MLS DBA Stellar MLS. All Rights Reserved.
Bought with OLYMPUS EXECUTIVE REALTY INC

"Molly's job is to find and attract mastery-based agents to the office, protect the culture, and make sure everyone is happy! "
5425 Golden Gate Pkwy, Naples, FL, 34116, United States






