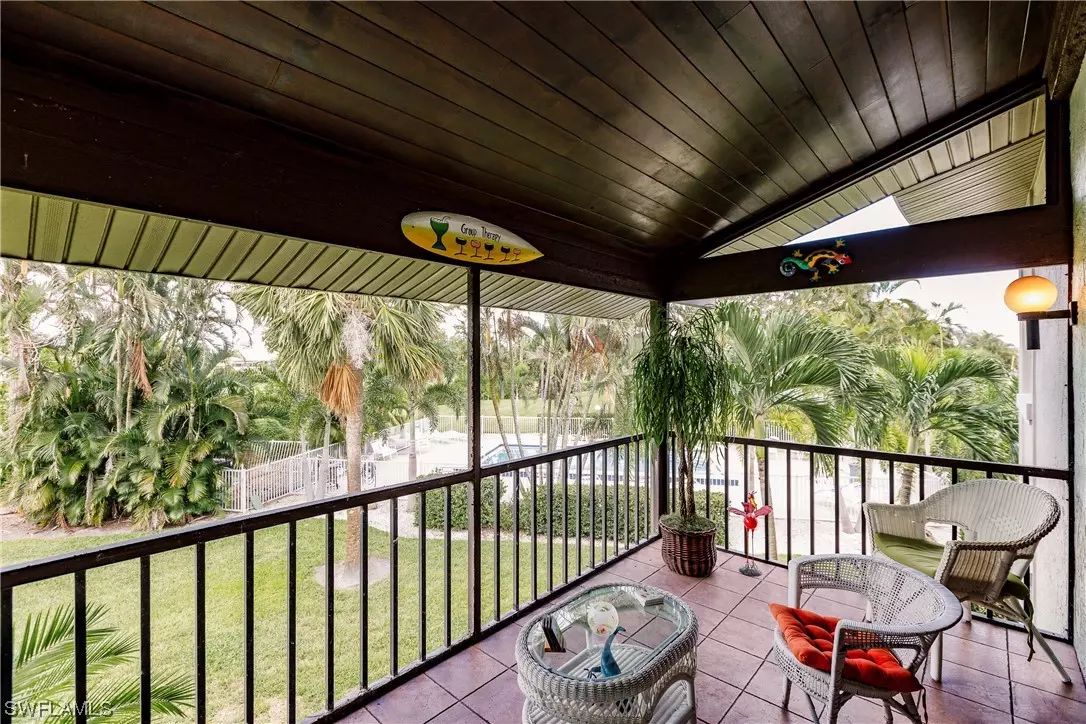$188,500
$199,000
5.3%For more information regarding the value of a property, please contact us for a free consultation.
2 Beds
2 Baths
1,161 SqFt
SOLD DATE : 11/20/2023
Key Details
Sold Price $188,500
Property Type Condo
Sub Type Condominium
Listing Status Sold
Purchase Type For Sale
Square Footage 1,161 sqft
Price per Sqft $162
Subdivision Partridge Court
MLS Listing ID 223067714
Sold Date 11/20/23
Style Low Rise
Bedrooms 2
Full Baths 2
Construction Status Resale
HOA Fees $600/qua
HOA Y/N Yes
Annual Recurring Fee 7200.0
Year Built 1981
Annual Tax Amount $1,753
Tax Year 2022
Lot Size 4,987 Sqft
Acres 0.1145
Lot Dimensions Appraiser
Property Description
Excellent opportunity for you to own in The Prestigious Forest Country Club & Golf Community! End Unit! Well maintained home ready for you to paint and update with your personal style. Turn-key furnished. No flooding from Ian in this 2nd story condo with view of pool, golf course and pond. 2 bedroom/ 2 full bathroom split room floor plan. Open design with unique cathedral ceilings, decorative fireplace, screened tiled balcony. New AC System. Beautiful neighborhood pool for Partridge Place residents. Club membership is optional. but necessary for some of the amenity use. Situated in close proximity to RSW Airport, beaches, fine dining, entertainment, shopping, quality health care and local sports stadiums. Set your appointment and start enjoying the Forest Country Club Lifestyle this season!
Location
State FL
County Lee
Community The Forest
Area Fm18 - Fort Myers Area
Rooms
Bedroom Description 2.0
Interior
Interior Features Breakfast Bar, Cathedral Ceiling(s), Separate/ Formal Dining Room, Dual Sinks, Eat-in Kitchen, Family/ Dining Room, Fireplace, Living/ Dining Room, Pantry, Shower Only, Separate Shower, Cable T V, Vaulted Ceiling(s), Bar, Walk- In Closet(s), Split Bedrooms
Heating Central, Electric
Cooling Central Air, Ceiling Fan(s), Electric
Flooring Carpet, Tile
Furnishings Furnished
Fireplace Yes
Window Features Double Hung,Sliding
Appliance Dryer, Dishwasher, Microwave, Range, Refrigerator, Washer
Exterior
Exterior Feature None, Storage
Garage Assigned, Common, Covered, One Space, Detached Carport
Carport Spaces 1
Pool Community
Community Features Golf, Gated, Street Lights
Amenities Available Bocce Court, Billiard Room, Clubhouse, Fitness Center, Golf Course, Library, Playground, Pickleball, Private Membership, Pool, Shuffleboard Court, Spa/Hot Tub, Tennis Court(s)
Waterfront No
Waterfront Description None
View Y/N Yes
Water Access Desc Assessment Paid,Public
View Golf Course, Lake, Pool
Roof Type Shingle
Porch Lanai, Porch, Screened
Parking Type Assigned, Common, Covered, One Space, Detached Carport
Garage No
Private Pool No
Building
Lot Description Zero Lot Line
Faces West
Story 1
Sewer Assessment Paid, Public Sewer
Water Assessment Paid, Public
Architectural Style Low Rise
Unit Floor 2
Structure Type Block,Concrete,Stucco
Construction Status Resale
Others
Pets Allowed Call, Conditional
HOA Fee Include Insurance,Irrigation Water,Legal/Accounting,Maintenance Grounds,Recreation Facilities,Road Maintenance,Sewer,Street Lights,Security,Trash,Water
Senior Community No
Tax ID 01-46-24-06-00001.2040
Ownership Condo
Security Features Smoke Detector(s)
Acceptable Financing All Financing Considered, Cash
Listing Terms All Financing Considered, Cash
Financing Cash
Pets Description Call, Conditional
Read Less Info
Want to know what your home might be worth? Contact us for a FREE valuation!

Our team is ready to help you sell your home for the highest possible price ASAP
Bought with Premiere Plus Realty Company

"Molly's job is to find and attract mastery-based agents to the office, protect the culture, and make sure everyone is happy! "
5425 Golden Gate Pkwy, Naples, FL, 34116, United States






