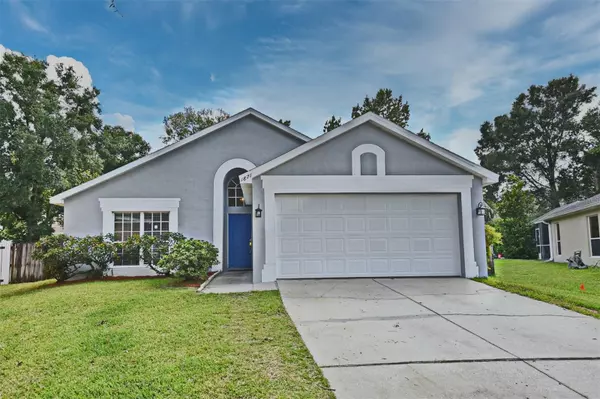$375,000
$379,900
1.3%For more information regarding the value of a property, please contact us for a free consultation.
3 Beds
2 Baths
1,413 SqFt
SOLD DATE : 11/17/2023
Key Details
Sold Price $375,000
Property Type Single Family Home
Sub Type Single Family Residence
Listing Status Sold
Purchase Type For Sale
Square Footage 1,413 sqft
Price per Sqft $265
Subdivision Huntington Pointe Ph 1
MLS Listing ID O6145237
Sold Date 11/17/23
Bedrooms 3
Full Baths 2
HOA Fees $61/mo
HOA Y/N Yes
Originating Board Stellar MLS
Year Built 1996
Annual Tax Amount $1,340
Lot Size 0.300 Acres
Acres 0.3
Property Description
Welcome home to this inviting 3 bedroom, 2 bathroom home on .30 of an acre tucked away on a cul-de-sac. As you enter the home, you can not help but to notice the vaulted ceilings, natural lighting and beautiful wood style - tile flooring. The open living room and dining room make it a breeze to entertain. Whip up your favorite meals in the updated kitchen complete with granite counter tops, shaker cabinets, breakfast bar and dinette area. Retreat to the master suite through the double doors complete with walk-in closet and ensuite bathroom. There are two other ample sized bedrooms to take advantage of. Additional features include a niche, plant shelves and interior laundry closet. Step out into your backyard to enjoy the space with open patio and truly appreciate the oversized yard with wood privacy fencing. Take advantage of the association amenities in Huntington Pointe with community pool to splash up some fun, playground and play a competitive game of basketball on the half court. Fall in love with the location which is near Seminole County public schools, dining, shopping and convenient roads / highways. This home will not last long, come see today!
Location
State FL
County Seminole
Community Huntington Pointe Ph 1
Zoning PUD
Rooms
Other Rooms Inside Utility
Interior
Interior Features Eat-in Kitchen, Living Room/Dining Room Combo, Stone Counters, Thermostat, Vaulted Ceiling(s), Walk-In Closet(s)
Heating Central, Exhaust Fan
Cooling Central Air
Flooring Other, Tile
Furnishings Unfurnished
Fireplace false
Appliance Dishwasher, Disposal, Microwave, Range, Refrigerator
Laundry Inside, Laundry Closet
Exterior
Exterior Feature Garden, Sidewalk, Sliding Doors
Garage Driveway, Garage Door Opener
Garage Spaces 2.0
Fence Fenced, Wood
Community Features Sidewalks
Utilities Available Cable Available, Cable Connected, Electricity Available, Electricity Connected, Public, Sewer Connected, Street Lights, Water Available
Amenities Available Playground, Pool
Waterfront false
Roof Type Shingle
Parking Type Driveway, Garage Door Opener
Attached Garage true
Garage true
Private Pool No
Building
Lot Description Cul-De-Sac, Oversized Lot, Sidewalk, Paved
Story 1
Entry Level One
Foundation Slab
Lot Size Range 1/4 to less than 1/2
Sewer Public Sewer
Water Public
Structure Type Block,Stucco
New Construction false
Schools
Elementary Schools Woodlands Elementary
Middle Schools Markham Woods Middle
High Schools Lake Mary High
Others
Pets Allowed Yes
HOA Fee Include Pool
Senior Community No
Ownership Fee Simple
Monthly Total Fees $61
Acceptable Financing Cash, Conventional, FHA, VA Loan
Membership Fee Required Required
Listing Terms Cash, Conventional, FHA, VA Loan
Special Listing Condition None
Read Less Info
Want to know what your home might be worth? Contact us for a FREE valuation!

Our team is ready to help you sell your home for the highest possible price ASAP

© 2024 My Florida Regional MLS DBA Stellar MLS. All Rights Reserved.
Bought with KELLER WILLIAMS HERITAGE REALTY

"Molly's job is to find and attract mastery-based agents to the office, protect the culture, and make sure everyone is happy! "
5425 Golden Gate Pkwy, Naples, FL, 34116, United States






