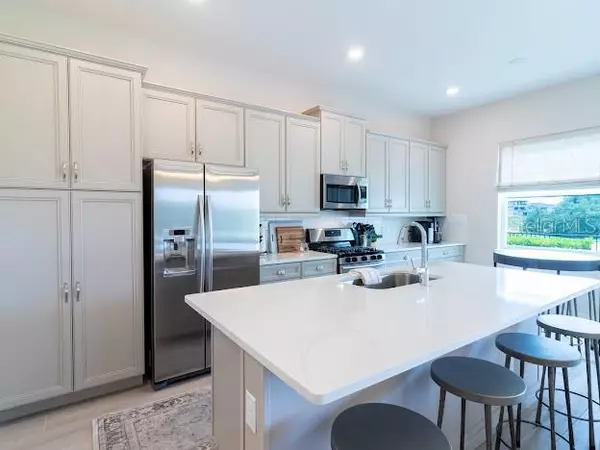$640,000
$640,000
For more information regarding the value of a property, please contact us for a free consultation.
4 Beds
3 Baths
2,160 SqFt
SOLD DATE : 11/14/2023
Key Details
Sold Price $640,000
Property Type Townhouse
Sub Type Townhouse
Listing Status Sold
Purchase Type For Sale
Square Footage 2,160 sqft
Price per Sqft $296
Subdivision Reunion Fairways 17 & 18 Ph 3
MLS Listing ID O6115134
Sold Date 11/14/23
Bedrooms 4
Full Baths 3
HOA Fees $483/mo
HOA Y/N Yes
Originating Board Stellar MLS
Year Built 2020
Annual Tax Amount $8,287
Lot Size 1,742 Sqft
Acres 0.04
Property Description
WOW Must See!! Active Transferrable Golf Membership !! Beautiful Townhome one of a kind located right next door to Bears Den Jack Nicklaus Clubhouse on the 18th fairway golf course and the driving range. Rare TWO Car Garage. Home has been barely used and has never been rented. This 4 Bedroom 3 full bath with huge Master and seating area, tray ceiling and double French doors, has two full size Hers and His closets with walk-in shower and bathtub. One of the guest bedrooms is on the first floor. This home is fully furnished with custom chandeliers, one in the main living room area and the other one in the guest bedroom.
This townhome will be perfect for primary home or second luxury rental income property!
This townhome has it all from custom plantation blinds to beautiful patio area with electronic remote control screen shade facing west to enjoy beautiful Sunset View.
Location
State FL
County Osceola
Community Reunion Fairways 17 & 18 Ph 3
Zoning RESI
Interior
Interior Features Living Room/Dining Room Combo
Heating Central, Electric
Cooling Central Air
Flooring Carpet, Ceramic Tile
Furnishings Furnished
Fireplace false
Appliance Dishwasher, Disposal, Electric Water Heater, Microwave, Range, Refrigerator
Exterior
Exterior Feature Lighting, Outdoor Grill, Sliding Doors
Garage Spaces 2.0
Community Features Clubhouse, Pool
Utilities Available Cable Connected, Electricity Connected, Sewer Connected, Water Connected
View Golf Course
Roof Type Shingle
Attached Garage true
Garage true
Private Pool No
Building
Lot Description Near Golf Course
Entry Level Two
Foundation Slab
Lot Size Range 0 to less than 1/4
Builder Name Encore
Sewer Public Sewer
Water Public
Structure Type Block,Stucco
New Construction false
Others
Pets Allowed Yes
HOA Fee Include Cable TV,Pool,Insurance,Internet,Maintenance Structure,Maintenance Grounds,Pest Control,Trash
Senior Community No
Ownership Condominium
Monthly Total Fees $483
Acceptable Financing Cash, Conventional
Membership Fee Required Required
Listing Terms Cash, Conventional
Special Listing Condition None
Read Less Info
Want to know what your home might be worth? Contact us for a FREE valuation!

Our team is ready to help you sell your home for the highest possible price ASAP

© 2024 My Florida Regional MLS DBA Stellar MLS. All Rights Reserved.
Bought with ONERES INTERNATIONAL REALTY
"Molly's job is to find and attract mastery-based agents to the office, protect the culture, and make sure everyone is happy! "
5425 Golden Gate Pkwy, Naples, FL, 34116, United States






