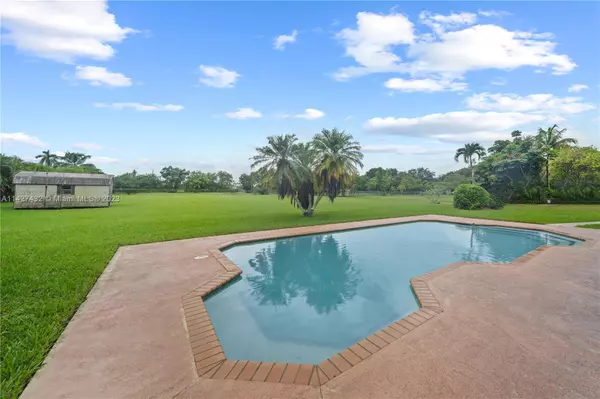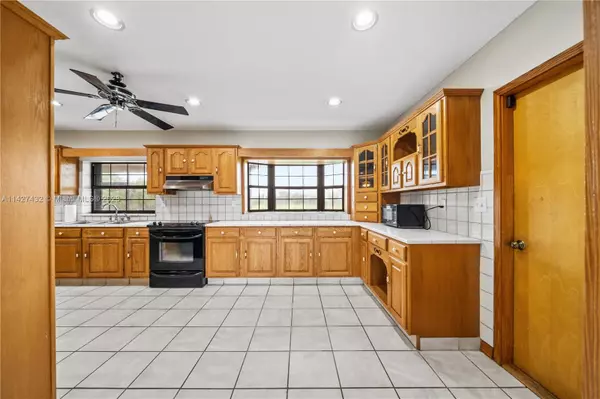$765,000
$799,900
4.4%For more information regarding the value of a property, please contact us for a free consultation.
3 Beds
2 Baths
2,541 SqFt
SOLD DATE : 11/08/2023
Key Details
Sold Price $765,000
Property Type Single Family Home
Sub Type Single Family Residence
Listing Status Sold
Purchase Type For Sale
Square Footage 2,541 sqft
Price per Sqft $301
Subdivision Redland Multi Folio
MLS Listing ID A11427432
Sold Date 11/08/23
Style Detached,One Story
Bedrooms 3
Full Baths 2
Construction Status New Construction
HOA Y/N No
Year Built 1974
Annual Tax Amount $2,590
Tax Year 2022
Contingent Other
Lot Size 1.308 Acres
Property Description
Bring Your Boats, Horses! Prime Redland Location! This beauty has a new roof and being sold with or without the adjoining 1.14 acre lot MLS # A11428194. Seller financing considered on adjoining lot with purchase of both. Completely remodeled in 1993. Located in the most desirable area of Redland with over 2500 sq. ft. pool home. Surrounded by other single family estates! Tile throughout, freshly painted, termite warranty, new pool pump, 2 outdoor screened living spaces with electricity that is perfect for family gatherings and outdoor kitchen. Easy to convert to guest home or keep the outdoor living area. Possibilities are endless! Add the 1.14 acres to have almost 2.5 acre estate for less than any other property currently for sale in the Redland! Oversize 2 car garage! Easy to show!
Location
State FL
County Miami-dade County
Community Redland Multi Folio
Area 68
Direction GPS is incorrect. Must enter in GPS the adjoining land address 19345 SW 264 Street to access road to property. From Krome, Go West on S.W. 264 Street to 19345 SW 264 St. Arrive at 19346 SW 262 St.
Interior
Interior Features Bedroom on Main Level, Eat-in Kitchen, First Floor Entry, Living/Dining Room, Custom Mirrors, Main Level Primary, Separate Shower, Workshop
Heating Central, Electric
Cooling Central Air, Ceiling Fan(s), Electric
Flooring Ceramic Tile, Tile
Window Features Blinds,Sliding
Appliance Dryer, Dishwasher, Electric Range, Disposal, Other, Water Softener Owned, Washer
Laundry Washer Hookup, Dryer Hookup, In Garage
Exterior
Exterior Feature Deck, Enclosed Porch, Lighting, Patio, Shed, Awning(s), Storm/Security Shutters
Garage Spaces 2.0
Pool Concrete, In Ground, Pool Equipment, Pool
Utilities Available Cable Available, Underground Utilities
Waterfront No
View Pool
Roof Type Shingle
Porch Deck, Patio, Porch, Screened
Parking Type Driveway, Other, RV Access/Parking, Garage Door Opener
Garage Yes
Building
Lot Description <1 Acre, 1-2 Acres, Sprinkler System
Faces North
Story 1
Sewer Septic Tank
Water Well
Architectural Style Detached, One Story
Additional Building Shed(s), Workshop
Structure Type Brick,Block
Construction Status New Construction
Others
Pets Allowed Dogs OK, Yes
Senior Community No
Tax ID 30-68-26-000-0521
Security Features Security System Owned
Acceptable Financing Cash, Conventional, Owner May Carry, VA Loan
Listing Terms Cash, Conventional, Owner May Carry, VA Loan
Financing Cash
Pets Description Dogs OK, Yes
Read Less Info
Want to know what your home might be worth? Contact us for a FREE valuation!

Our team is ready to help you sell your home for the highest possible price ASAP
Bought with Adonai The Luxury Group, LLC

"Molly's job is to find and attract mastery-based agents to the office, protect the culture, and make sure everyone is happy! "
5425 Golden Gate Pkwy, Naples, FL, 34116, United States






