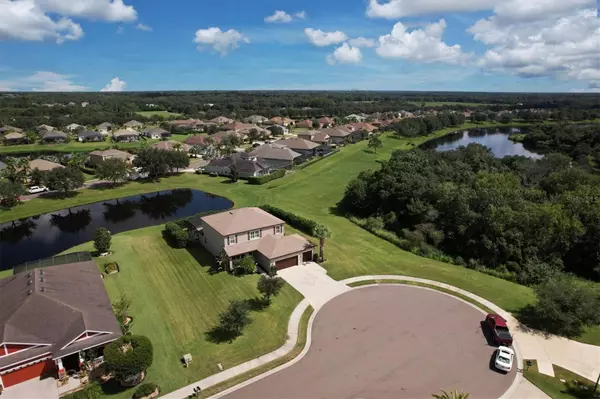$655,000
$668,900
2.1%For more information regarding the value of a property, please contact us for a free consultation.
5 Beds
4 Baths
2,600 SqFt
SOLD DATE : 11/07/2023
Key Details
Sold Price $655,000
Property Type Single Family Home
Sub Type Single Family Residence
Listing Status Sold
Purchase Type For Sale
Square Footage 2,600 sqft
Price per Sqft $251
Subdivision River Plantation Ph Ii
MLS Listing ID T3470656
Sold Date 11/07/23
Bedrooms 5
Full Baths 3
Half Baths 1
Construction Status Financing,Inspections
HOA Fees $86/qua
HOA Y/N Yes
Originating Board Stellar MLS
Year Built 2013
Annual Tax Amount $3,699
Lot Size 0.420 Acres
Acres 0.42
Property Description
This beautiful 2,600 sqft 5 bedroom 3.5 bath POOL HOME is located in the sought after River Plantation Community with very low HOA Fees and NO CDD FEE and is situated on just under ½ acre over-sized home-site, backing to a pond on the end of a Cul-de-sac. As you enter the home you'll be greeted by an open floorplan with tile throughout the main living areas of the home. The dining room, featuring custom trim work is off the foyer to your left and connects to the kitchen and pantry area. Entering from the dining room pass-through you have the spacious eat-in kitchen that is open to the great room, featuring granite countertops, stainless steel appliances, and a large bar-top kitchen counter. The great room is also very spacious feeling with the soaring ceiling and abundance of natural light the comes from the triple pocket sliding glass doors and tall windows above it. The luxurious Master suite is located off the great room on the main floor and offers dual vanity sinks with granite countertops, garden soaking tub and large walk-in shower. Heading up-stairs you'll find a loft that makes for a perfect second TV viewing area or game room along with 4 additional bedrooms that share the 2 full baths. The fifth bedroom features double French doors with wood accent wall and can easily be used as a home office. Next we will head back downstairs and enter the amazing outdoor pool area through the triple pocket sliders. The large, covered lanai offers lots of shade and space for outdoor furniture and a grilling area. The entire screened-in area features beautiful pavers that encompass the saltwater pool. The outdoor space also offers amazing privacy with no rear neighbors and hedges. This property also offers a spacious back and side yard which is also very hard to find with a pool homes in this location. This home also features some amazing extras such as Plantation shutters, a 500 gallon buried propane tank which supplies gas to the tankless hot water heater is also ready for a Whole House Generator, and other propane needs. Duel flush toilets have been installed in all baths to better conserve water, and a new water softener. Also smart home thermostats were installed to better conserve energy! A blue tooth digital irrigation system can be controlled. The River Plantation is an active community with no CDD and low HOA fees. A community pool, basketball court, tennis courts, playground and clubhouse are all included in the low HOA fee for your enjoyment. A private neighborhood canoe/kayak launch into Gamble Creek which feeds into the Manatee River is also another amenity to keep you active. LOCATION, LOCATION, LOCATION, Restaurants, Shopping, Ellenton Factory Outlet Mall, and the most beautiful Gulf Beaches are only minutes away, and Fort Hamer Park boat launch is only 2 miles from home! The Fort Hamer Bridge gives you easy access to State Road 64, and Lakewood Ranch, while 301 to Moccasin Wallow for your travel to I-75 north and South. Call today to schedule your private showing!!
Location
State FL
County Manatee
Community River Plantation Ph Ii
Zoning PDR/CH/N
Direction E
Rooms
Other Rooms Great Room, Inside Utility, Loft
Interior
Interior Features Eat-in Kitchen, High Ceilings, Kitchen/Family Room Combo, Master Bedroom Main Floor, Open Floorplan, Solid Wood Cabinets, Stone Counters, Thermostat, Walk-In Closet(s)
Heating Central
Cooling Central Air
Flooring Tile
Fireplace false
Appliance Dishwasher, Disposal, Dryer, Microwave, Range, Refrigerator, Washer
Laundry Inside, Laundry Room
Exterior
Exterior Feature Hurricane Shutters, Irrigation System, Sliding Doors
Parking Features Garage Door Opener
Garage Spaces 3.0
Fence Vinyl
Pool Gunite, Screen Enclosure
Community Features Clubhouse, Playground, Pool, Tennis Courts
Utilities Available Propane, Public, Street Lights, Underground Utilities
View Y/N 1
View Water
Roof Type Shingle
Porch Covered, Front Porch, Rear Porch, Screened
Attached Garage true
Garage true
Private Pool Yes
Building
Lot Description Oversized Lot, Paved
Entry Level Two
Foundation Slab
Lot Size Range 1/4 to less than 1/2
Sewer Public Sewer
Water Public
Architectural Style Florida
Structure Type Block,Stucco,Wood Frame
New Construction false
Construction Status Financing,Inspections
Others
Pets Allowed Yes
HOA Fee Include Pool,Recreational Facilities
Senior Community No
Ownership Fee Simple
Monthly Total Fees $86
Membership Fee Required Required
Special Listing Condition None
Read Less Info
Want to know what your home might be worth? Contact us for a FREE valuation!

Our team is ready to help you sell your home for the highest possible price ASAP

© 2025 My Florida Regional MLS DBA Stellar MLS. All Rights Reserved.
Bought with AVANTI WAY COMMERCIAL
"Molly's job is to find and attract mastery-based agents to the office, protect the culture, and make sure everyone is happy! "
5425 Golden Gate Pkwy, Naples, FL, 34116, United States






