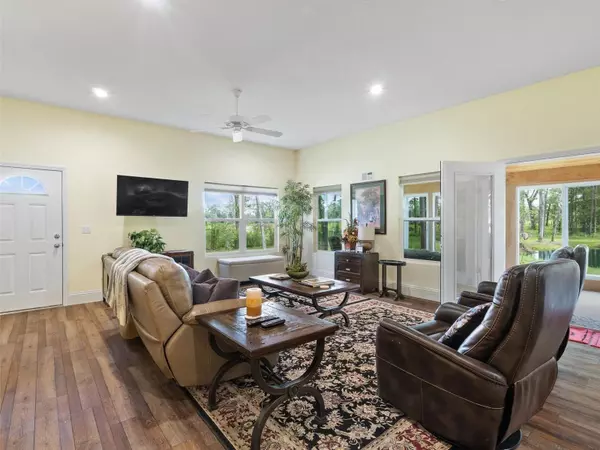$665,000
$659,000
0.9%For more information regarding the value of a property, please contact us for a free consultation.
2 Beds
2 Baths
1,682 SqFt
SOLD DATE : 11/09/2023
Key Details
Sold Price $665,000
Property Type Single Family Home
Sub Type Farm
Listing Status Sold
Purchase Type For Sale
Square Footage 1,682 sqft
Price per Sqft $395
Subdivision Mccullys Sub
MLS Listing ID OM664263
Sold Date 11/09/23
Bedrooms 2
Full Baths 1
Half Baths 1
Construction Status Appraisal,Financing,Inspections
HOA Y/N No
Originating Board Stellar MLS
Year Built 2021
Annual Tax Amount $4,719
Lot Size 9.080 Acres
Acres 9.08
Property Description
Very Private Quaint Horse Haven. Located in a Equine community, with trails on the property and throughout the development. ... 2 miles from Hits-- 8 from WEC.. 9 rolling beautifully treed lush fenced acres.. 2 pastures w/ water.
4 stall barn, with tack room 12 ft cement isle and a breezeway leading to your 2 yr old Doll House, loaded with Charm.
Scenic views from the glass walled Florida room with heat and air and attached porch, overlooking the Sparkling pond with waterfall.
Hardy Board Siding and Metal Roof for little to no maintenance.
Home Boasts, laminate floors throughout, 2 nice size bedrooms with walk in closets beautiful master bath and a gourmet's kitchen.
Sq footage does not include the Florida room as it was enclosed later, making the total sq ft 1629 living space.
Furniture is optional.
Location
State FL
County Marion
Community Mccullys Sub
Zoning A1
Rooms
Other Rooms Florida Room, Great Room
Interior
Interior Features Cathedral Ceiling(s), Ceiling Fans(s), Eat-in Kitchen, Kitchen/Family Room Combo, Master Bedroom Main Floor, Open Floorplan, Solid Surface Counters, Solid Wood Cabinets, Stone Counters, Thermostat, Walk-In Closet(s)
Heating Central, Electric, Heat Pump
Cooling Central Air
Flooring Laminate
Fireplace false
Appliance Built-In Oven, Cooktop, Dishwasher, Dryer, Electric Water Heater, Ice Maker
Laundry Inside
Exterior
Exterior Feature French Doors, Sliding Doors
Parking Features Circular Driveway, Driveway, Off Street, Open, Parking Pad
Fence Cross Fenced, Wire, Wood
Utilities Available Electricity Connected
Waterfront Description Pond
View Y/N 1
Water Access 1
Water Access Desc Pond
View Trees/Woods, Water
Roof Type Metal
Porch Covered, Enclosed, Porch, Rear Porch
Garage false
Private Pool No
Building
Lot Description Farm, Landscaped, Pasture, Street Dead-End, Zoned for Horses
Entry Level One
Foundation Slab
Lot Size Range 5 to less than 10
Sewer Septic Tank
Water Well
Architectural Style Ranch
Structure Type HardiPlank Type
New Construction false
Construction Status Appraisal,Financing,Inspections
Others
Senior Community No
Ownership Fee Simple
Acceptable Financing Cash, Conventional
Horse Property Stable(s)
Listing Terms Cash, Conventional
Special Listing Condition None
Read Less Info
Want to know what your home might be worth? Contact us for a FREE valuation!

Our team is ready to help you sell your home for the highest possible price ASAP

© 2024 My Florida Regional MLS DBA Stellar MLS. All Rights Reserved.
Bought with ROYAL OAK REALTY LLC

"Molly's job is to find and attract mastery-based agents to the office, protect the culture, and make sure everyone is happy! "
5425 Golden Gate Pkwy, Naples, FL, 34116, United States






