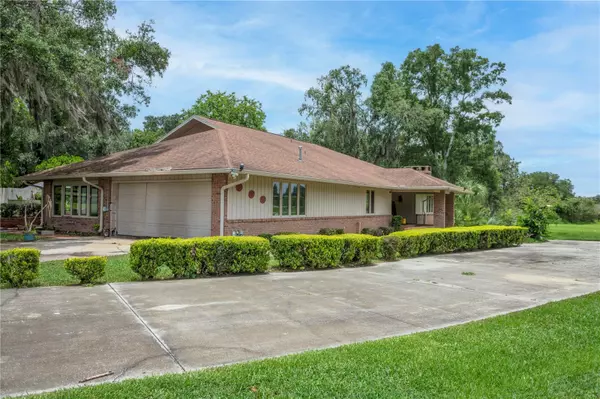$525,000
$550,000
4.5%For more information regarding the value of a property, please contact us for a free consultation.
3 Beds
4 Baths
3,560 SqFt
SOLD DATE : 11/09/2023
Key Details
Sold Price $525,000
Property Type Single Family Home
Sub Type Single Family Residence
Listing Status Sold
Purchase Type For Sale
Square Footage 3,560 sqft
Price per Sqft $147
Subdivision Paddock Park Estate
MLS Listing ID OM659917
Sold Date 11/09/23
Bedrooms 3
Full Baths 3
Half Baths 1
Construction Status Inspections
HOA Y/N No
Originating Board Stellar MLS
Year Built 1981
Annual Tax Amount $3,281
Lot Size 4.340 Acres
Acres 4.34
Property Description
One or more photo(s) has been virtually staged. Instant gratification can be appreciated when arriving to this SW Ocala mini farm close to medical, shopping, and restaurants. Property boasts green pastures with mature magnolia trees, pole barn ready for horses, workshop that would be great for housing farm equipment and feed/hay, and a large in ground pool with birdcage. Green house equipped and ready for the green thumb enthusiast. 11 miles from WEC and 7 miles from the Florida Horse Park making this farm perfect for any discipline. Peace of mind with whole house generator, 2014 roof, 2008 a/c, and updated hot water heater. Come check out this once in a lifetime opportunity to own and enjoy a mini farm in Paddock Park Estates today!
Location
State FL
County Marion
Community Paddock Park Estate
Zoning A1
Rooms
Other Rooms Bonus Room
Interior
Interior Features Built-in Features, Open Floorplan, Skylight(s), Walk-In Closet(s), Wet Bar
Heating Central
Cooling Central Air
Flooring Ceramic Tile, Concrete
Fireplaces Type Gas
Fireplace true
Appliance Convection Oven, Dishwasher, Dryer, Microwave, Refrigerator, Washer
Laundry Inside, Laundry Room
Exterior
Exterior Feature French Doors, Private Mailbox, Rain Gutters
Garage Spaces 2.0
Fence Board
Pool In Ground, Screen Enclosure
Utilities Available Electricity Connected
Roof Type Shingle
Porch Porch
Attached Garage true
Garage true
Private Pool Yes
Building
Lot Description Cleared, Oversized Lot, Street Dead-End, Paved, Zoned for Horses
Story 1
Entry Level One
Foundation Slab
Lot Size Range 2 to less than 5
Sewer Septic Tank
Water Well
Structure Type Brick
New Construction false
Construction Status Inspections
Schools
Elementary Schools Saddlewood Elementary School
Middle Schools Liberty Middle School
High Schools West Port High School
Others
Senior Community No
Ownership Fee Simple
Acceptable Financing Cash, Conventional
Listing Terms Cash, Conventional
Special Listing Condition Probate Listing
Read Less Info
Want to know what your home might be worth? Contact us for a FREE valuation!

Our team is ready to help you sell your home for the highest possible price ASAP

© 2024 My Florida Regional MLS DBA Stellar MLS. All Rights Reserved.
Bought with MAGNOLIA HOMESTEAD REALTY, LLC

"Molly's job is to find and attract mastery-based agents to the office, protect the culture, and make sure everyone is happy! "
5425 Golden Gate Pkwy, Naples, FL, 34116, United States






