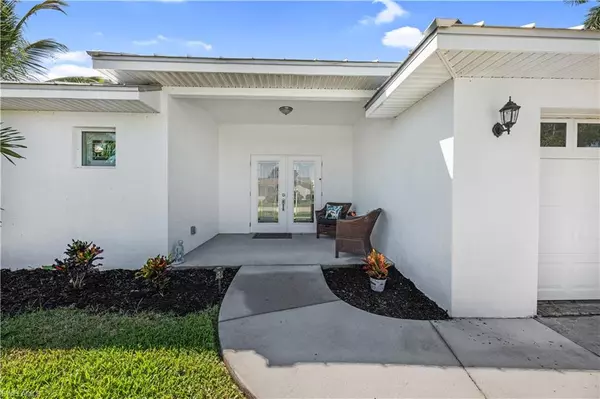$715,000
$715,000
For more information regarding the value of a property, please contact us for a free consultation.
3 Beds
3 Baths
2,196 SqFt
SOLD DATE : 11/01/2023
Key Details
Sold Price $715,000
Property Type Single Family Home
Sub Type Single Family Residence
Listing Status Sold
Purchase Type For Sale
Square Footage 2,196 sqft
Price per Sqft $325
Subdivision Whiskey Creek Club Estates
MLS Listing ID 223071882
Sold Date 11/01/23
Bedrooms 3
Full Baths 3
HOA Fees $4/ann
Originating Board Bonita Springs
Year Built 1978
Annual Tax Amount $5,465
Tax Year 2022
Lot Size 0.288 Acres
Acres 0.288
Property Description
RARE OPPORTUNITY!! Coastal dream home in the highly desired Whiskey Creek Club Estates! This home is impressive and the epitome of living the Southwest Florida lifestyle! Walk in thru the elegant french door entry and take it all in. This is the one! This home is pristine, spacious and comfortable with 3 large well appointed bedrooms and 3 full baths! The gourmet kitchen feeds your inner chef and is a dream for entertaining, meal prep and culinary creations with granite counters, custom cabinetry with pull out shelves, built in cook top, huge island bar with seating and walk in pantry. Plantation shutters. Metal roof and large 2 car garage. Invisible fence and irrigation system. The screened lanai with heated, salt water pool is a relaxing tropical oasis that overlooks the well landscaped yard and mature trees. Perfect for relaxation or entertaining friends! This home is being offered TURNKEY!! Convenient to all the world class beaches, medical facilities, shopping, RSW, restaurants and spring training baseball stadiums and downtown Fort Myers! Make your tropical dream a reality and make this home yours today!! Renovations/remodel done in 2020, SEE confidential remarks.
Location
State FL
County Lee
Area Fm06 - Fort Myers Area
Zoning RS-1
Direction GPS
Rooms
Primary Bedroom Level Master BR Ground
Master Bedroom Master BR Ground
Dining Room Breakfast Bar, Eat-in Kitchen, Formal
Kitchen Kitchen Island, Walk-In Pantry
Interior
Interior Features Split Bedrooms, Great Room, Den - Study, Built-In Cabinets, Entrance Foyer, Pantry, Volume Ceiling
Heating Central Electric
Cooling Ceiling Fan(s), Central Electric
Flooring Vinyl
Window Features Impact Resistant,Impact Resistant Windows
Appliance Electric Cooktop, Dishwasher, Disposal, Dryer, Refrigerator/Freezer, Washer
Laundry Inside
Exterior
Exterior Feature Grill - Other, Sprinkler Auto
Garage Spaces 2.0
Pool In Ground, Electric Heat, Salt Water, Screen Enclosure
Community Features Golf Public, Bike And Jog Path, Clubhouse, Golf, Internet Access, Restaurant, Street Lights, Golf Course, Non-Gated
Utilities Available Underground Utilities, Cable Available
Waterfront Yes
Waterfront Description Canal Front
View Y/N No
Roof Type Metal
Porch Screened Lanai/Porch
Parking Type 2+ Spaces, Covered, Deeded, Garage Door Opener, Attached
Garage Yes
Private Pool Yes
Building
Lot Description Regular
Faces GPS
Story 1
Sewer Central
Water Central
Level or Stories 1 Story/Ranch
Structure Type Concrete Block,Stucco
New Construction No
Others
HOA Fee Include None
Tax ID 10-45-24-35-000GG.0020
Ownership Single Family
Security Features Smoke Detector(s),Smoke Detectors
Acceptable Financing Buyer Finance/Cash, Seller Pays Title
Listing Terms Buyer Finance/Cash, Seller Pays Title
Read Less Info
Want to know what your home might be worth? Contact us for a FREE valuation!

Our team is ready to help you sell your home for the highest possible price ASAP
Bought with Local Real Estate LLC

"Molly's job is to find and attract mastery-based agents to the office, protect the culture, and make sure everyone is happy! "
5425 Golden Gate Pkwy, Naples, FL, 34116, United States






