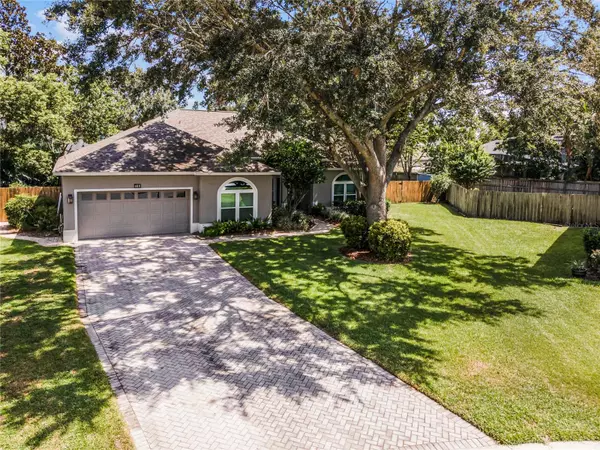$630,000
$610,000
3.3%For more information regarding the value of a property, please contact us for a free consultation.
4 Beds
2 Baths
2,558 SqFt
SOLD DATE : 10/26/2023
Key Details
Sold Price $630,000
Property Type Single Family Home
Sub Type Single Family Residence
Listing Status Sold
Purchase Type For Sale
Square Footage 2,558 sqft
Price per Sqft $246
Subdivision Gatlin Gardens
MLS Listing ID O6140133
Sold Date 10/26/23
Bedrooms 4
Full Baths 2
Construction Status Financing,Inspections
HOA Fees $33/ann
HOA Y/N Yes
Originating Board Stellar MLS
Year Built 1996
Annual Tax Amount $3,650
Lot Size 0.320 Acres
Acres 0.32
Property Description
Look no further! This stunning pool home in the heart of Conway and nestled on a quiet cul-de-sac has been completely remodeled and lovingly cared for by the original owners. With new windows, newer roof, newer pex plumbing, newer A/C, newer water heater and updated kitchen, baths and floors - this home has it all! Arriving, you will notice the extra-long paver driveway and immaculate landscaping. The beautiful walkway leads you up to a covered front porch and then into a large foyer with formal dining on one side and french doors opening to a large office on the other. You'll be impressed with the beautiful decor, neutral colors, lovely arches and gorgeous laminate flooring throughout too. With 11'4" ceilings, the open concept great room, kitchen and dinette space are perfect for entertaining too. The kitchen is a chef's delight with granite counters, Stainless steel appliances, 42" cabinets with crown molding, beautiful tile backsplash, large breakfast bar and HUGE walk in pantry. This homes flexible three-way split floor plan offers tons of versatility, and you will further appreciate the bonus room off the back of the great room with built in desk/work space/crafting area and an elegant beverage bar with shiplap wall and butcher block counter too! The master bedroom is huge with a full sitting area/desk space and two closets too - both with built ins. And wow - what a master bath! It has been completed remodeled with soaking tub, separate shower with seamless glass door, and double vanity with granite counters. On the other side of the home you'll find two more bedrooms with another fully remodeled bath with shower/tub combo and granite double vanity. The 4th bedroom is a perfect guest suite as it offers privacy well away from the other rooms. The additional large office and bonus room just off the great room give you tons of options to work, craft, play or relax too. Do you like outdoor entertaining? You'll love this backyard oasis. The large covered brick paver lanai has beautiful solid pine tongue and groove ceiling with fan and offers a built in kitchen area with granite counter, grill, burner and fridge too. The lanai overlooks a large beautiful pool with waterfall feature, heated (propane) spa and lush fully fenced backyard too - with double gate too! Offering almost a full 1/3 of an acre, lovely brick walkways, and plenty of room for a fire pit, toys, and storage (the shed stays) this backyard oasis does not disappoint. More things to love about this home include a large inside laundry room with storage cabinets and sink, extra workshop space in the garage (beyond the 2 car spaces), built ins in every bedroom closet, newer ceiling fans in every room, and newer fixtures throughout too. Close to downtown Orlando, OIA and tons of restaurants and shops - make your appt to see this home today!
Location
State FL
County Orange
Community Gatlin Gardens
Zoning R-1A
Rooms
Other Rooms Attic, Bonus Room
Interior
Interior Features Ceiling Fans(s), Chair Rail, Crown Molding, High Ceilings, Walk-In Closet(s)
Heating Central, Electric
Cooling Central Air
Flooring Laminate, Tile
Fireplace false
Appliance Dishwasher, Disposal, Electric Water Heater, Ice Maker, Microwave, Range, Refrigerator, Water Softener
Laundry Inside, Laundry Room
Exterior
Exterior Feature French Doors, Lighting, Rain Gutters
Garage Spaces 2.0
Fence Fenced
Pool In Ground
Community Features Playground
Utilities Available Public
Waterfront false
Roof Type Shingle
Attached Garage true
Garage true
Private Pool Yes
Building
Lot Description Cul-De-Sac
Story 1
Entry Level One
Foundation Slab
Lot Size Range 1/4 to less than 1/2
Sewer Public Sewer
Water Public
Architectural Style Traditional
Structure Type Block, Stucco
New Construction false
Construction Status Financing,Inspections
Others
Pets Allowed Yes
Senior Community No
Ownership Fee Simple
Monthly Total Fees $33
Acceptable Financing Cash, Conventional, FHA, VA Loan
Membership Fee Required Required
Listing Terms Cash, Conventional, FHA, VA Loan
Special Listing Condition None
Read Less Info
Want to know what your home might be worth? Contact us for a FREE valuation!

Our team is ready to help you sell your home for the highest possible price ASAP

© 2024 My Florida Regional MLS DBA Stellar MLS. All Rights Reserved.
Bought with CHARLES RUTENBERG REALTY ORLANDO

"Molly's job is to find and attract mastery-based agents to the office, protect the culture, and make sure everyone is happy! "
5425 Golden Gate Pkwy, Naples, FL, 34116, United States






