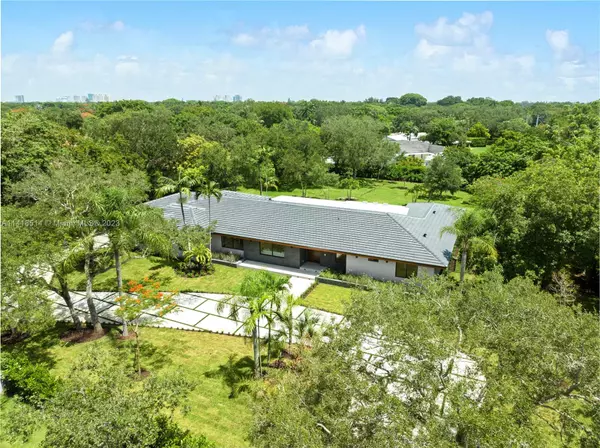$5,150,000
$5,450,000
5.5%For more information regarding the value of a property, please contact us for a free consultation.
6 Beds
7 Baths
4,301 SqFt
SOLD DATE : 10/24/2023
Key Details
Sold Price $5,150,000
Property Type Single Family Home
Sub Type Single Family Residence
Listing Status Sold
Purchase Type For Sale
Square Footage 4,301 sqft
Price per Sqft $1,197
Subdivision Bruce-Laurie Sub
MLS Listing ID A11418514
Sold Date 10/24/23
Style Detached,One Story
Bedrooms 6
Full Baths 6
Half Baths 1
Construction Status New Construction
HOA Y/N No
Year Built 2023
Annual Tax Amount $28,274
Tax Year 2022
Contingent Pending Inspections
Lot Size 1.035 Acres
Property Description
Pinecrest Acre+ Corner Estate | Fully Rebuilt 2023. A symphony of space, light & green views transforms this home into a retreat w/every detail a flawless achievement of custom-design, expertly crafted. A turf+cement driveway winds thru the gate & botanical garden to an automated pivot front dr w/fingerprint option. A vast open plan is unified by porcelain flrs & illuminated by recessed lights+natural light pouring thru banks of glass drs & picture windows, displaying the pool, covered lounge w/fabulous alfresco kitchen feat. black slab/wood accent counters, and lush sprawling garden. Wide-plank white oak flrs warm the bdrms’ ambiance. Quartz island & counters adorn the chef’s kitchen. Master suite incl. bonus rm. 2CG enhanced w/finished flrs+adj a/c bonus rm. 3 blks to Pinecrest Gardens.
Location
State FL
County Miami-dade County
Community Bruce-Laurie Sub
Area 50
Interior
Interior Features Bedroom on Main Level, Dual Sinks, First Floor Entry, Main Level Primary, Sitting Area in Primary, Split Bedrooms, Separate Shower, Walk-In Closet(s)
Heating Central, Electric
Cooling Central Air, Electric
Flooring Tile, Wood
Window Features Impact Glass
Appliance Built-In Oven, Dishwasher, Electric Water Heater, Disposal, Gas Range, Microwave, Refrigerator, Washer
Laundry In Garage
Exterior
Exterior Feature Fence, Security/High Impact Doors, Lighting, Outdoor Grill, Patio
Garage Spaces 2.0
Pool In Ground, Pool
Waterfront No
View Garden, Pool
Roof Type Flat,Tile
Porch Patio
Parking Type Covered, Driveway, Garage Door Opener
Garage Yes
Building
Lot Description 1-2 Acres
Faces South
Story 1
Sewer Septic Tank
Water Public
Architectural Style Detached, One Story
Structure Type Block
Construction Status New Construction
Others
Senior Community No
Tax ID 20-50-12-010-0010
Acceptable Financing Cash, Conventional
Listing Terms Cash, Conventional
Financing Cash
Read Less Info
Want to know what your home might be worth? Contact us for a FREE valuation!

Our team is ready to help you sell your home for the highest possible price ASAP
Bought with Luxe Properties

"Molly's job is to find and attract mastery-based agents to the office, protect the culture, and make sure everyone is happy! "
5425 Golden Gate Pkwy, Naples, FL, 34116, United States






