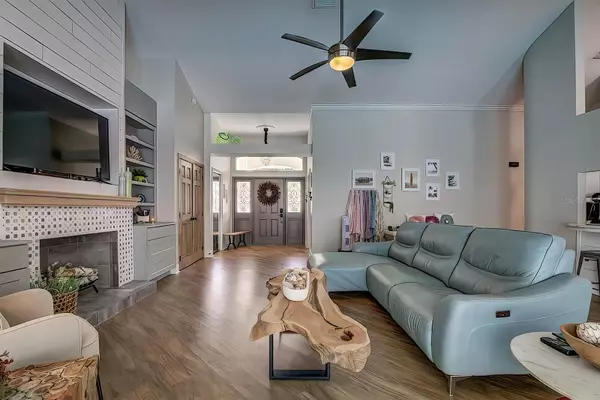$420,000
$429,000
2.1%For more information regarding the value of a property, please contact us for a free consultation.
3 Beds
2 Baths
2,348 SqFt
SOLD DATE : 10/20/2023
Key Details
Sold Price $420,000
Property Type Single Family Home
Sub Type Single Family Residence
Listing Status Sold
Purchase Type For Sale
Square Footage 2,348 sqft
Price per Sqft $178
Subdivision Sugarmill Woods Oak Village
MLS Listing ID T3463181
Sold Date 10/20/23
Bedrooms 3
Full Baths 2
Construction Status Appraisal,Financing,Inspections
HOA Fees $12/ann
HOA Y/N Yes
Originating Board Stellar MLS
Year Built 1989
Annual Tax Amount $1,767
Lot Size 0.280 Acres
Acres 0.28
Lot Dimensions 125x120
Property Description
Spectacular three-bedroom, two bath home located in the highly sought after Sugarmill Woods Oak Village. The updates are EVERYWHERE, the kitchen WOW, gorgeous stone counter tops, cabinets & appliances. The living room showcases a marble surround ventless fireplace with shiplap accents, perfect for cozy evenings by the fire. This home offers a spacious open floor plan with vaulted ceilings and plenty of natural light. The primary bedroom boasts a stunning feature wall that adds a touch of elegance to the space, the ensuite bath is unbelievable with double vanity and walk-in closets that you have to see to believe. There's an office/den that is being used as a bedroom. The new HVAC system ensures year-round comfort and energy efficiency. Outside, the screened-in pool area is a true oasis, with newer pool equipment and a spacious patio for entertaining or lounging. this home offers the perfect blend of tranquility and convenience. Enjoy easy access to beautiful beaches, scenic rivers, and the famous mermaids of Weeki Wachee Springs. The nearby airports make travel a breeze, and a short drive will take you to a variety of shopping and dining options. Don't miss out on this spectacular home in a prime location!
Location
State FL
County Citrus
Community Sugarmill Woods Oak Village
Zoning PDR
Interior
Interior Features Ceiling Fans(s), Crown Molding, Skylight(s), Vaulted Ceiling(s)
Heating Central, Heat Pump
Cooling Central Air
Flooring Carpet, Ceramic Tile, Luxury Vinyl
Fireplaces Type Insert
Fireplace true
Appliance Dishwasher, Dryer, Electric Water Heater, Exhaust Fan, Microwave, Range, Range Hood, Refrigerator, Washer
Exterior
Exterior Feature Irrigation System, Lighting, Rain Gutters, Sprinkler Metered
Garage Driveway
Garage Spaces 2.0
Pool Gunite, Lighting, Screen Enclosure
Utilities Available Cable Available, Electricity Connected, Public
Waterfront false
View Park/Greenbelt
Roof Type Shingle
Parking Type Driveway
Attached Garage true
Garage true
Private Pool Yes
Building
Lot Description Cleared, Greenbelt
Story 1
Entry Level One
Foundation Slab
Lot Size Range 1/4 to less than 1/2
Sewer Public Sewer
Water Public
Architectural Style Contemporary, Ranch
Structure Type Block, Concrete
New Construction false
Construction Status Appraisal,Financing,Inspections
Schools
Elementary Schools Lecanto Primary School
Middle Schools Lecanto Middle School
High Schools Lecanto High School
Others
Pets Allowed No
Senior Community No
Ownership Fee Simple
Monthly Total Fees $12
Acceptable Financing Cash, Conventional, FHA, VA Loan
Membership Fee Required Required
Listing Terms Cash, Conventional, FHA, VA Loan
Special Listing Condition None
Read Less Info
Want to know what your home might be worth? Contact us for a FREE valuation!

Our team is ready to help you sell your home for the highest possible price ASAP

© 2024 My Florida Regional MLS DBA Stellar MLS. All Rights Reserved.
Bought with KELLER WILLIAMS SUBURBAN TAMPA

"Molly's job is to find and attract mastery-based agents to the office, protect the culture, and make sure everyone is happy! "
5425 Golden Gate Pkwy, Naples, FL, 34116, United States






