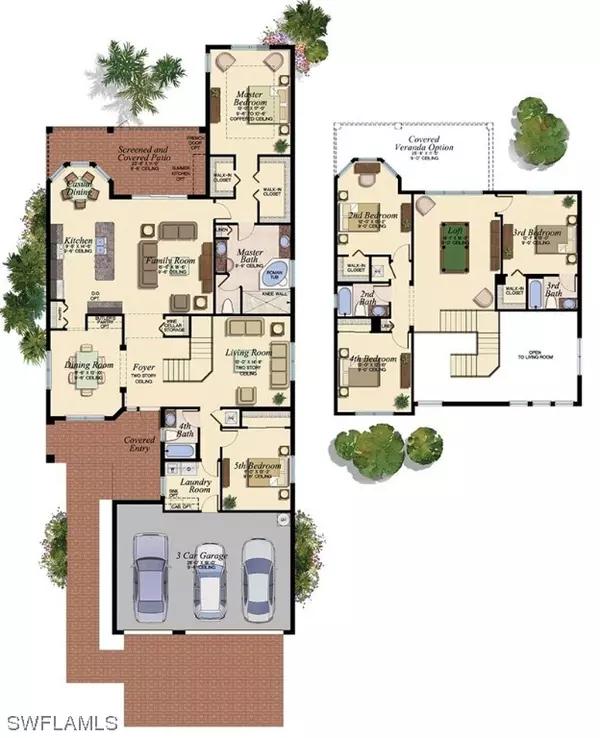$1,199,000
$1,199,000
For more information regarding the value of a property, please contact us for a free consultation.
5 Beds
4 Baths
3,215 SqFt
SOLD DATE : 05/18/2023
Key Details
Sold Price $1,199,000
Property Type Single Family Home
Sub Type Single Family Residence
Listing Status Sold
Purchase Type For Sale
Square Footage 3,215 sqft
Price per Sqft $372
Subdivision Riverstone
MLS Listing ID 223012820
Sold Date 05/18/23
Style Two Story
Bedrooms 5
Full Baths 4
Construction Status Resale
HOA Fees $450/qua
HOA Y/N Yes
Annual Recurring Fee 5400.0
Year Built 2016
Annual Tax Amount $9,714
Tax Year 2022
Lot Size 7,840 Sqft
Acres 0.18
Lot Dimensions Appraiser
Property Description
Welcome to the custom Merlot LAKE HOME, in the highly sought after community of Riverstone. This beautiful home has upgrades including IMPACT GLASS, FULL HOME GENERATOR with a 500 gallon propane tank! The downstairs primary bedroom has double vanities, full tile-to-ceiling, soaking tub & walk-in shower. This airly home features a grand 2-story foyer with, formal dining, formal living, and a guest bed/office & laundry. The heart of the home is great for entertaining with a gourmet kitchen that opens to the family room, and a large 1st-floor master with separate A/C for sleeping comfort! Upstairs is a spacious loft, great for the kids or a pool/ping pong table. Upstairs also has 3 bedrooms, 2 full bathrooms, and one bedroom is an ENSUITE. Enjoy Florida outdoor living at it’s finest on the screened lanai! The heated salt-water pool & spa incorporates a 36 ft lap lane. The outdoor shower also has hot/cold water. The built outdoor kitchen features granite, sink, fridge & gas grill. Over $200,000 in upgrades including large screened front patio, crown molding, solid core doors, upgraded tile & hardwood floors & 8 ceiling fans. This home has it all, make this your home today!
Location
State FL
County Collier
Community Riverstone
Area Na21 - N/O Immokalee Rd E/O 75
Rooms
Bedroom Description 5.0
Interior
Interior Features Built-in Features, Bathtub, Eat-in Kitchen, Living/ Dining Room, Multiple Shower Heads, Main Level Primary, Pantry, Separate Shower, Walk- In Closet(s), High Speed Internet, Loft
Heating Central, Electric, Zoned
Cooling Central Air, Ceiling Fan(s), Electric, Wall Unit(s), Zoned
Flooring Tile, Wood
Equipment Generator
Furnishings Unfurnished
Fireplace No
Window Features Impact Glass,Window Coverings
Appliance Dryer, Dishwasher, Electric Cooktop, Freezer, Microwave, Range, Refrigerator, Washer
Laundry Inside, Laundry Tub
Exterior
Exterior Feature Security/ High Impact Doors, Sprinkler/ Irrigation, Outdoor Grill, Patio, Gas Grill
Parking Features Attached, Driveway, Garage, Paved, Garage Door Opener
Garage Spaces 3.0
Garage Description 3.0
Pool Electric Heat, Heated, In Ground, Screen Enclosure, Community, Pool/ Spa Combo
Community Features Gated, Tennis Court(s)
Utilities Available Underground Utilities
Amenities Available Basketball Court, Billiard Room, Clubhouse, Fitness Center, Hobby Room, Playground, Pickleball, Park, Pool, Spa/Hot Tub, Sidewalks, Tennis Court(s)
Waterfront Description Lake
View Y/N Yes
Water Access Desc Public
View Lake
Roof Type Slate
Porch Lanai, Patio, Porch, Screened
Garage Yes
Private Pool Yes
Building
Lot Description Rectangular Lot, Sprinklers Automatic
Faces South
Story 2
Entry Level Two
Sewer Public Sewer
Water Public
Architectural Style Two Story
Level or Stories Two
Structure Type Block,Concrete,Stucco
Construction Status Resale
Schools
Elementary Schools Laurel Oak Elementary School
Middle Schools Oakridge Middle School
High Schools Gulf Coast High School
Others
Pets Allowed Call, Conditional
HOA Fee Include Irrigation Water,Maintenance Grounds,Pest Control,Recreation Facilities,Road Maintenance,Street Lights,Security
Senior Community No
Tax ID 69770016608
Ownership Single Family
Security Features Gated with Guard,Security Guard,Smoke Detector(s)
Acceptable Financing All Financing Considered, Cash
Listing Terms All Financing Considered, Cash
Financing Conventional
Pets Allowed Call, Conditional
Read Less Info
Want to know what your home might be worth? Contact us for a FREE valuation!

Our team is ready to help you sell your home for the highest possible price ASAP
Bought with John R Wood Properties

"Molly's job is to find and attract mastery-based agents to the office, protect the culture, and make sure everyone is happy! "
5425 Golden Gate Pkwy, Naples, FL, 34116, United States






