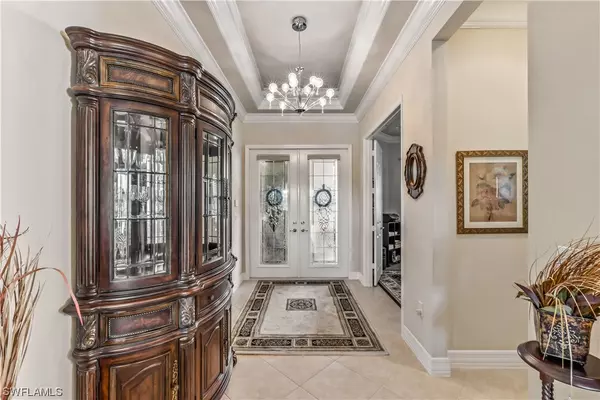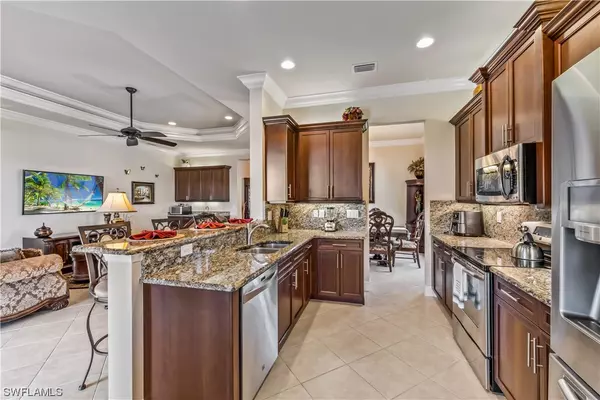$852,500
$865,000
1.4%For more information regarding the value of a property, please contact us for a free consultation.
3 Beds
3 Baths
2,162 SqFt
SOLD DATE : 06/16/2023
Key Details
Sold Price $852,500
Property Type Single Family Home
Sub Type Single Family Residence
Listing Status Sold
Purchase Type For Sale
Square Footage 2,162 sqft
Price per Sqft $394
Subdivision Riverstone
MLS Listing ID 223015521
Sold Date 06/16/23
Style Ranch,One Story
Bedrooms 3
Full Baths 3
Construction Status Resale
HOA Fees $450/qua
HOA Y/N Yes
Annual Recurring Fee 5400.0
Year Built 2012
Annual Tax Amount $3,004
Tax Year 2022
Lot Size 6,969 Sqft
Acres 0.16
Lot Dimensions Appraiser
Property Description
This elegant and meticulously maintained home in Riverstone is being offered turn-key and boasts a well laid out "Cabernet" floor plan with 3 bedrooms plus den, 3 full baths, wet bar, 3 car garage, and ample covered and screened lanai space. Many upgrades adorn this home including accordian hurricane shutters, new Trane air conditioning unit (1.5 yrs old), updated appliances, extended kitchen pantry cabinets, double crown moldings, garage poly tiled floors, and much more. Plenty of room to add your desired custom pool, with Southern rear exposure, and serene lake view. This sought after community features a spectacular lifestyle complex with 2 resort style pools, spa, cabanas, tiki hut, tot lot & water play area, fitness center, 5 lighted Har-Tru tennis courts, pickleball, billiards room, social room, and full time activities director! With top-rated schools, and close to nearby shopping, interstate access, and entertainment, Riverstone offers incredible convenience. This exclusive community features a grand gated entrance with 24 hour manned security. Reasonable monthly HOA includes all this, plus home security, home lawn care and irrigation!
Location
State FL
County Collier
Community Riverstone
Area Na21 - N/O Immokalee Rd E/O 75
Rooms
Bedroom Description 3.0
Interior
Interior Features Wet Bar, Breakfast Bar, Bedroom on Main Level, Breakfast Area, Bathtub, Tray Ceiling(s), Separate/ Formal Dining Room, Dual Sinks, Entrance Foyer, Eat-in Kitchen, Family/ Dining Room, Living/ Dining Room, Main Level Primary, Pantry, Sitting Area in Primary, Separate Shower, Cable T V, Bar, High Speed Internet, Split Bedrooms
Heating Central, Electric
Cooling Central Air, Ceiling Fan(s), Electric
Flooring Carpet, Tile
Furnishings Furnished
Fireplace No
Window Features Single Hung,Impact Glass,Shutters,Window Coverings
Appliance Dryer, Dishwasher, Freezer, Disposal, Ice Maker, Microwave, Range, Refrigerator, Self Cleaning Oven, Tankless Water Heater, Wine Cooler, Washer, Humidifier
Laundry Inside, Laundry Tub
Exterior
Exterior Feature Security/ High Impact Doors, Sprinkler/ Irrigation, Room For Pool
Parking Features Attached, Driveway, Garage, Paved, Garage Door Opener
Garage Spaces 3.0
Garage Description 3.0
Pool Community
Community Features Gated, Tennis Court(s), Street Lights
Utilities Available Underground Utilities
Amenities Available Basketball Court, Billiard Room, Cabana, Clubhouse, Fitness Center, Hobby Room, Playground, Pickleball, Park, Pool, Sidewalks, Tennis Court(s), Trail(s)
Waterfront Description Lake
View Y/N Yes
Water Access Desc Public
View Lake
Roof Type Tile
Porch Lanai, Porch, Screened
Garage Yes
Private Pool No
Building
Lot Description Rectangular Lot, Sprinklers Automatic
Faces North
Story 1
Sewer Public Sewer
Water Public
Architectural Style Ranch, One Story
Unit Floor 1
Structure Type Block,Concrete,Stucco
Construction Status Resale
Schools
Elementary Schools Laurel Oak Elementary School
Middle Schools Oakridge Middle School
High Schools Gulf Coast High School
Others
Pets Allowed Yes
HOA Fee Include Association Management,Irrigation Water,Maintenance Grounds,Recreation Facilities,Security
Senior Community No
Tax ID 72640031360
Ownership Single Family
Security Features Burglar Alarm (Monitored),Security Gate,Gated with Guard,Gated Community,Security Guard,Security System,Smoke Detector(s)
Acceptable Financing All Financing Considered, Cash
Listing Terms All Financing Considered, Cash
Financing Cash
Pets Allowed Yes
Read Less Info
Want to know what your home might be worth? Contact us for a FREE valuation!

Our team is ready to help you sell your home for the highest possible price ASAP
Bought with William Raveis Real Estate

"Molly's job is to find and attract mastery-based agents to the office, protect the culture, and make sure everyone is happy! "
5425 Golden Gate Pkwy, Naples, FL, 34116, United States






