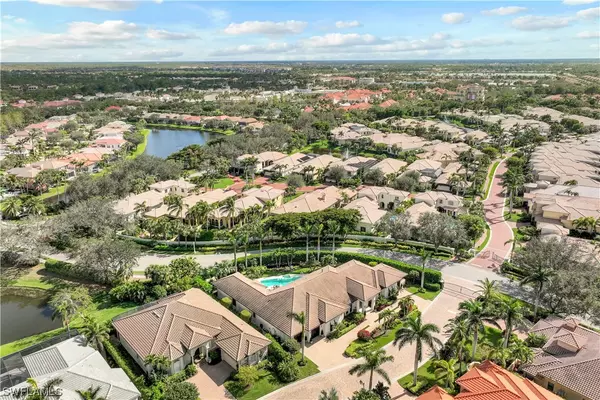$4,950,000
$5,895,000
16.0%For more information regarding the value of a property, please contact us for a free consultation.
4 Beds
5 Baths
4,714 SqFt
SOLD DATE : 05/30/2023
Key Details
Sold Price $4,950,000
Property Type Single Family Home
Sub Type Single Family Residence
Listing Status Sold
Purchase Type For Sale
Square Footage 4,714 sqft
Price per Sqft $1,050
Subdivision Augusta At Pelican Marsh
MLS Listing ID 223016012
Sold Date 05/30/23
Style Ranch,One Story
Bedrooms 4
Full Baths 4
Half Baths 1
Construction Status Resale
HOA Fees $160/ann
HOA Y/N Yes
Annual Recurring Fee 1927.0
Year Built 2015
Annual Tax Amount $31,630
Tax Year 2022
Lot Size 0.320 Acres
Acres 0.32
Lot Dimensions Appraiser
Property Description
H9097 - A spectacular British West Indies estate home in the sought after community Augusta at Pelican Marsh. The 4700sq ft custom home was designed and built for the owners in 2015. This masterpiece exudes luxury with soaring 14' ceilings, T&G trim and 10" plank European oak flooring. A stunning open concept great room, dining and kitchen with floor to ceiling impact windows open to an equally impressive adjoining outdoor living space overlooking a lap pool and lush landscape. Enjoy a state-of-the art kitchen, butlers pantry with 4 beverage drawers, 2 wine fridges and 2nd dishwasher along with a large dining room with serving station. Retreat to your private ensuite master bedroom wing featuring an oversized marble shower for two and custom built in desk. The guest wing has a dedicated garage, laundry room, and access to the pool and spa. Apart from a generously sized study and powder room, guests will appreciate 3 spacious ensuite bedrooms. No detail has been overlooked in this one of a kind coastal retreat. Automated hurricane screen, Control4 smart home automation, surround sound, see-thru linear fireplace and 3 car garage completes this hard to duplicate luxurious oasis.
Location
State FL
County Collier
Community Pelican Marsh
Area Na12 - N/O Vanderbilt Bch Rd W/O
Rooms
Bedroom Description 4.0
Interior
Interior Features Attic, Wet Bar, Breakfast Bar, Built-in Features, Bathtub, Tray Ceiling(s), Closet Cabinetry, Coffered Ceiling(s), Dual Sinks, Entrance Foyer, Family/ Dining Room, French Door(s)/ Atrium Door(s), Fireplace, High Ceilings, Living/ Dining Room, Multiple Shower Heads, Custom Mirrors, Pantry, Pull Down Attic Stairs, Separate Shower, Cable T V
Heating Central, Electric
Cooling Central Air, Ceiling Fan(s), Electric
Flooring Wood
Fireplaces Type Outside
Furnishings Unfurnished
Fireplace Yes
Window Features Casement Window(s),Impact Glass,Shutters,Window Coverings
Appliance Double Oven, Dryer, Dishwasher, Gas Cooktop, Disposal, Microwave, Oven, Range, Refrigerator, Self Cleaning Oven, Wine Cooler, Warming Drawer, Washer
Laundry Inside, Laundry Tub
Exterior
Exterior Feature Fence, Fruit Trees, Security/ High Impact Doors, Sprinkler/ Irrigation, Outdoor Grill, Outdoor Kitchen, Outdoor Shower, Shutters Electric, Gas Grill
Garage Attached, Circular Driveway, Driveway, Garage, Paved, Garage Door Opener
Garage Spaces 3.0
Garage Description 3.0
Pool Gas Heat, Heated, In Ground, Lap, Salt Water, Pool/ Spa Combo
Community Features Golf, Gated, Street Lights
Utilities Available Underground Utilities
Amenities Available Bocce Court, Clubhouse, Fitness Center, Golf Course, Playground, Pickleball, Private Membership, Restaurant, Sidewalks, Tennis Court(s), Trail(s)
Waterfront No
Waterfront Description None
Water Access Desc Public
View Landscaped
Roof Type Tile
Parking Type Attached, Circular Driveway, Driveway, Garage, Paved, Garage Door Opener
Garage Yes
Private Pool Yes
Building
Lot Description Irregular Lot, Sprinklers Automatic
Faces Northwest
Story 1
Sewer Public Sewer
Water Public
Architectural Style Ranch, One Story
Unit Floor 1
Structure Type Block,Metal Frame,Concrete,Stucco
Construction Status Resale
Schools
Elementary Schools Pelican Marsh Elementary School
Middle Schools Pine Ridge Middle School
High Schools Barron Collier High School
Others
Pets Allowed Yes
HOA Fee Include Cable TV,Internet,Irrigation Water,Road Maintenance,Sewer,Street Lights,Trash,Water
Senior Community No
Tax ID 22510300401
Ownership Single Family
Security Features Security System,Smoke Detector(s)
Acceptable Financing All Financing Considered, Cash
Listing Terms All Financing Considered, Cash
Financing Cash
Pets Description Yes
Read Less Info
Want to know what your home might be worth? Contact us for a FREE valuation!

Our team is ready to help you sell your home for the highest possible price ASAP
Bought with Premier Sotheby's Int'l Realty

"Molly's job is to find and attract mastery-based agents to the office, protect the culture, and make sure everyone is happy! "
5425 Golden Gate Pkwy, Naples, FL, 34116, United States






