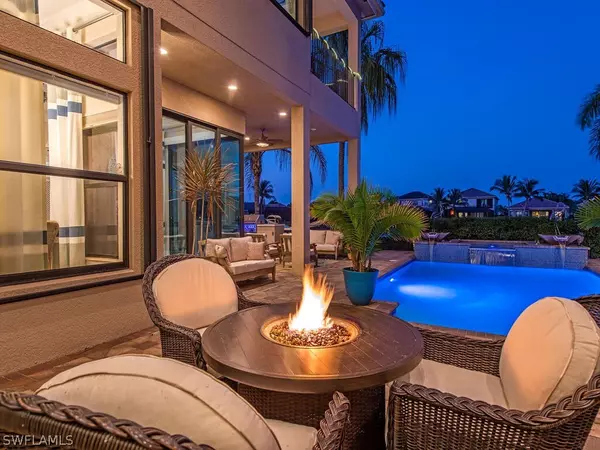$2,275,000
$2,250,000
1.1%For more information regarding the value of a property, please contact us for a free consultation.
5 Beds
6 Baths
4,742 SqFt
SOLD DATE : 05/01/2023
Key Details
Sold Price $2,275,000
Property Type Single Family Home
Sub Type Single Family Residence
Listing Status Sold
Purchase Type For Sale
Square Footage 4,742 sqft
Price per Sqft $479
Subdivision Riverstone
MLS Listing ID 223008172
Sold Date 05/01/23
Style Two Story
Bedrooms 5
Full Baths 5
Half Baths 1
Construction Status Resale
HOA Fees $450/qua
HOA Y/N Yes
Annual Recurring Fee 5400.0
Year Built 2012
Annual Tax Amount $7,632
Tax Year 2022
Lot Size 9,583 Sqft
Acres 0.22
Lot Dimensions Appraiser
Property Description
H8590. Introducing the prestigious former Dubonnet Grande model in Riverstone. This sprawling estate home sits proudly on a lovely lake view lot where you can bask in vibrant sunrises & sunsets. Over 4,700 sq. ft., 5 Bed, 5.5 BA to live, work & play in paradise. Elegant coastal design includes extensive hand-crafted millwork, built-ins, designer lighting & window treatments, & stunning 24-inch tile floors. Gourmet chef’s kitchen with cooktop, vented hood, GE Monogram appliances, wine fridge, built-in Miele coffee station, cabinetry to ceiling, ambient lighting & walk-in pantry. Luxurious 1st floor master has spa-like bath with dual sinks, step-in shower, Roman tub, built-in hamper/linen station & custom walk-in closets. Upstairs are 3 BR, loft, & large game room with wet bar opening to covered balcony. Experience the ultimate Naples lifestyle in the incredible backyard with a sparkling saltwater pool, integrated spa & fountains, outdoor kitchen & “sandy beach” with relaxing hammock. All surround by lush, tropical landscaping. Impact glass or accordion shutters for simple storm prep. Riverstone offers a social, vacation-inspired lifestyle with extensive amenities & A-rated schools.
Location
State FL
County Collier
Community Riverstone
Area Na21 - N/O Immokalee Rd E/O 75
Rooms
Bedroom Description 5.0
Interior
Interior Features Wet Bar, Breakfast Bar, Built-in Features, Bathtub, Closet Cabinetry, Coffered Ceiling(s), Separate/ Formal Dining Room, Dual Sinks, Entrance Foyer, Eat-in Kitchen, French Door(s)/ Atrium Door(s), High Ceilings, Kitchen Island, Main Level Master, Pantry, Sitting Area in Master, Separate Shower, Cable T V, Walk- In Pantry, Walk- In Closet(s), High Speed Internet
Heating Central, Electric
Cooling Central Air, Ceiling Fan(s), Electric
Flooring Carpet, Tile, Wood
Equipment Intercom
Furnishings Unfurnished
Fireplace No
Window Features Single Hung,Impact Glass,Shutters,Window Coverings
Appliance Dryer, Dishwasher, Electric Cooktop, Disposal, Ice Maker, Microwave, Refrigerator, Wine Cooler, Washer
Laundry Inside, Laundry Tub
Exterior
Exterior Feature Security/ High Impact Doors, Sprinkler/ Irrigation, Outdoor Grill, Outdoor Kitchen, Gas Grill
Parking Features Attached, Driveway, Garage, Paved, Garage Door Opener
Garage Spaces 3.0
Garage Description 3.0
Pool Concrete, Electric Heat, Heated, In Ground, Outside Bath Access, Pool Equipment, Salt Water, Community, Pool/ Spa Combo
Community Features Gated, Street Lights
Utilities Available Underground Utilities
Amenities Available Basketball Court, Billiard Room, Clubhouse, Fitness Center, Playground, Pickleball, Pool, Spa/Hot Tub, Sidewalks, Tennis Court(s), Trail(s)
Waterfront Description Lake
View Y/N Yes
Water Access Desc Public
View Lake
Roof Type Tile
Porch Balcony, Open, Porch
Garage Yes
Private Pool Yes
Building
Lot Description Rectangular Lot, Sprinklers Automatic
Faces South
Story 2
Entry Level Two
Sewer Public Sewer
Water Public
Architectural Style Two Story
Level or Stories Two
Unit Floor 1
Structure Type Block,Concrete,Stucco
Construction Status Resale
Schools
Elementary Schools Laurel Oak Elementary School
Middle Schools Oakridge Middle School
High Schools Gulf Coast High School
Others
Pets Allowed Yes
HOA Fee Include Association Management,Irrigation Water,Legal/Accounting,Maintenance Grounds,Pest Control,Recreation Facilities,Reserve Fund,Security
Senior Community No
Tax ID 72640031069
Ownership Single Family
Security Features Security System Owned,Burglar Alarm (Monitored),Security Gate,Gated with Guard,Gated Community,Key Card Entry,Security Guard,Security System,Smoke Detector(s)
Acceptable Financing All Financing Considered, Cash
Listing Terms All Financing Considered, Cash
Financing Cash
Pets Allowed Yes
Read Less Info
Want to know what your home might be worth? Contact us for a FREE valuation!

Our team is ready to help you sell your home for the highest possible price ASAP
Bought with Naples Realty Services, Inc.

"Molly's job is to find and attract mastery-based agents to the office, protect the culture, and make sure everyone is happy! "
5425 Golden Gate Pkwy, Naples, FL, 34116, United States






