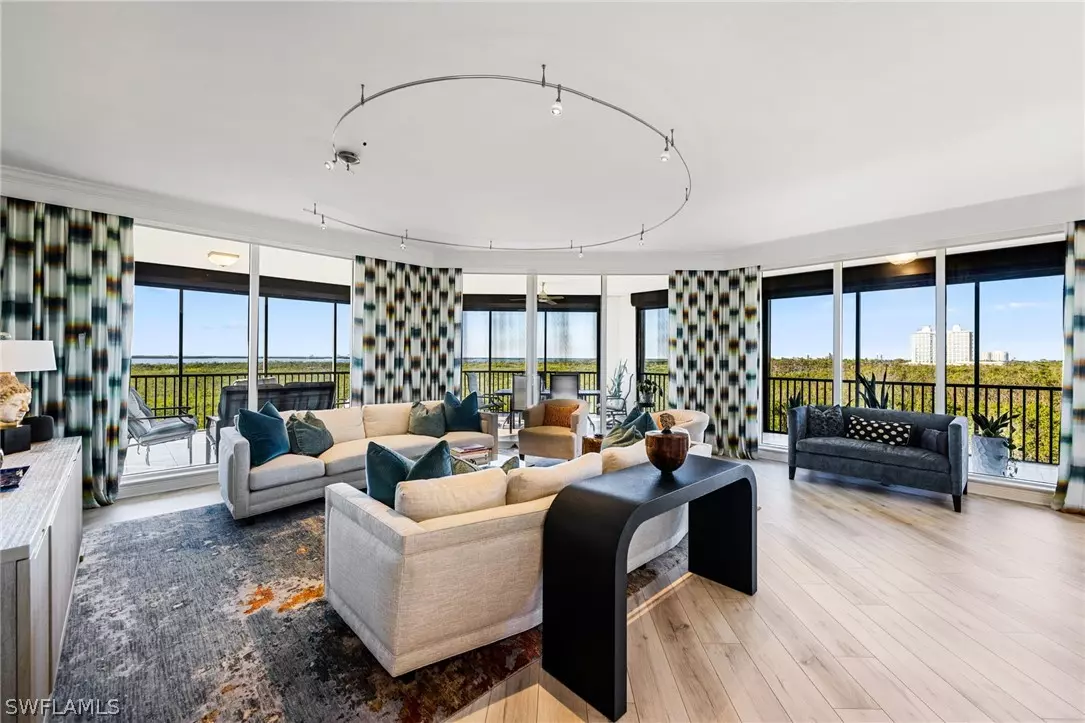$1,325,000
$1,350,000
1.9%For more information regarding the value of a property, please contact us for a free consultation.
3 Beds
4 Baths
2,665 SqFt
SOLD DATE : 03/22/2023
Key Details
Sold Price $1,325,000
Property Type Condo
Sub Type Condominium
Listing Status Sold
Purchase Type For Sale
Square Footage 2,665 sqft
Price per Sqft $497
Subdivision Castella
MLS Listing ID 223004816
Sold Date 03/22/23
Style Multi-Level,Mid Rise
Bedrooms 3
Full Baths 3
Half Baths 1
Construction Status Resale
HOA Fees $242/ann
HOA Y/N Yes
Annual Recurring Fee 26790.0
Year Built 2006
Annual Tax Amount $8,722
Tax Year 2021
Lot Dimensions Appraiser
Property Description
A beautiful view awaits you in this updated and decorator designed 4th floor home in Castella in the Colony. This gorgeous coastal inspired 3 bedroom/ 3.5 bath home enjoys one of the largest lanais of all the condo homes in the Colony. Updates to this open floor plan include new plank tile flooring, countertops and appliances in the kitchen including induction cooktop, lighting and draperies, fully updated laundry room with new cabinets and washer/dryer, and custom closets throughout the home. All bedrooms enjoy en-suite bathrooms. Electric hurricane shutters on the lanai. 2 zone AC/Heat units. Home includes 2 parking spots side-by-side with oversized storage closet adjacent to parking. Castella has a stunning resort-style pool and pavilion for year-round enjoyment. Community amenities include the Bay Club with dining and views over Estero Bay, a 34-acre private island beach park, tennis, pickleball and bocce.
Location
State FL
County Lee
Community The Colony At Pelican Landing
Area Bn05 - Pelican Landing And North
Rooms
Bedroom Description 3.0
Interior
Interior Features Bathtub, Dual Sinks, Entrance Foyer, Eat-in Kitchen, Kitchen Island, Separate Shower, Cable T V, Walk- In Closet(s), High Speed Internet, Split Bedrooms
Heating Central, Electric
Cooling Central Air, Ceiling Fan(s), Electric
Flooring Carpet, Tile
Furnishings Unfurnished
Fireplace No
Window Features Display Window(s),Impact Glass,Window Coverings
Appliance Dishwasher, Electric Cooktop, Freezer, Disposal, Ice Maker, Microwave, Refrigerator, Self Cleaning Oven, Washer
Laundry Inside, Laundry Tub
Exterior
Exterior Feature Security/ High Impact Doors, None, Shutters Electric
Parking Features Assigned, Attached, Garage, Two Spaces, Garage Door Opener
Garage Spaces 2.0
Garage Description 2.0
Pool Community
Community Features Elevator, Golf, Gated, Tennis Court(s), Street Lights
Amenities Available Beach Rights, Bocce Court, Beach Access, Marina, Bike Storage, Clubhouse, Fitness Center, Pickleball, Private Membership, Pool, Restaurant, Spa/Hot Tub, Storage, Sidewalks, Tennis Court(s), Vehicle Wash Area
Waterfront Description None
View Y/N Yes
Water Access Desc Public
View Preserve
Roof Type Tile
Porch Lanai, Porch, Screened
Garage Yes
Private Pool No
Building
Lot Description Cul- De- Sac
Faces East
Story 6
Sewer Public Sewer
Water Public
Architectural Style Multi-Level, Mid Rise
Unit Floor 4
Structure Type Block,Concrete,Stucco
Construction Status Resale
Others
Pets Allowed Call, Conditional
HOA Fee Include Cable TV,Insurance,Internet,Irrigation Water,Legal/Accounting,Maintenance Grounds,Pest Control,Reserve Fund,Road Maintenance,Street Lights,Trash,Water
Senior Community No
Tax ID 18-47-25-B2-03300.3404
Ownership Condo
Security Features Security Gate,Gated with Guard,Gated Community,Key Card Entry,Security Guard,Fire Sprinkler System,Smoke Detector(s)
Acceptable Financing All Financing Considered, Cash
Listing Terms All Financing Considered, Cash
Financing Cash
Pets Allowed Call, Conditional
Read Less Info
Want to know what your home might be worth? Contact us for a FREE valuation!

Our team is ready to help you sell your home for the highest possible price ASAP
Bought with John R. Wood Properties

"Molly's job is to find and attract mastery-based agents to the office, protect the culture, and make sure everyone is happy! "
5425 Golden Gate Pkwy, Naples, FL, 34116, United States






