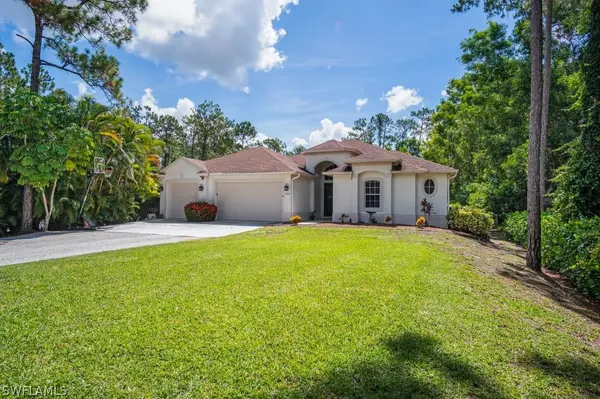$1,300,000
$1,550,000
16.1%For more information regarding the value of a property, please contact us for a free consultation.
4 Beds
4 Baths
2,824 SqFt
SOLD DATE : 10/31/2022
Key Details
Sold Price $1,300,000
Property Type Single Family Home
Sub Type Single Family Residence
Listing Status Sold
Purchase Type For Sale
Square Footage 2,824 sqft
Price per Sqft $460
Subdivision Oakes Estates
MLS Listing ID 222048937
Sold Date 10/31/22
Style Ranch,One Story
Bedrooms 4
Full Baths 3
Half Baths 1
Construction Status Resale
HOA Y/N No
Year Built 2002
Annual Tax Amount $5,368
Tax Year 2021
Lot Size 1.170 Acres
Acres 1.17
Lot Dimensions Appraiser
Property Description
Prime Location in Oakes Estates!!! With a short distance to Vanderbilt and Wiggins Pass beaches, Mercato Shopping and Restaurants! This spacious over 2800 sqft 4+Den, 4 Bath home offers so much!! Starting with a 500 gallon Kinetico whole house RO system including outdoor faucets, New AC, New septic pump, new washer & dryer, large kitchen with stainless appliances, center island, granite countertops, built-in desk, breakfast area and separate formal dining room, great room w/ coffered ceiling, crown molding & recessed lighting. Spacious master bedroom w/ sliding doors to lanai, Jacuzzi soaking tub, large walk-in shower & walk-in closet. Two guest bedrooms w/ joining bath. Third large bedroom suite situated in the back of the home. The outdoor area perfect for entertaining is set with a large paver pool deck, solar heated pool, sun shelf, above ground spa, completely private fenced in backyard, fruit trees w/ sprinklers on the property. This home sits back off the road for privacy. Location with Acreage is hard to find in North Naples! Minutes to l-75 from Immokalee Rd, No HOA fees and minutes to A rated schools. Schedule your showing today!
Location
State FL
County Collier
Community Oakes Estates
Area Na22 - S/O Immokalee Rd W/O 951
Rooms
Bedroom Description 4.0
Interior
Interior Features Built-in Features, Bathtub, Tray Ceiling(s), Coffered Ceiling(s), Separate/ Formal Dining Room, Dual Sinks, Entrance Foyer, Eat-in Kitchen, High Ceilings, Kitchen Island, Main Level Master, Pantry, Sitting Area in Master, Separate Shower, Cable T V, Walk- In Closet(s), Home Office, Split Bedrooms
Heating Central, Electric
Cooling Central Air, Electric
Flooring Carpet, Laminate, Tile
Furnishings Unfurnished
Fireplace No
Window Features Sliding,Window Coverings
Appliance Dryer, Dishwasher, Disposal, Microwave, Range, Refrigerator, Water Purifier, Washer
Laundry Inside
Exterior
Exterior Feature Deck, Fence, Fruit Trees, Sprinkler/ Irrigation, Outdoor Shower, Shutters Manual
Parking Features Attached, Driveway, Garage, Two Spaces, Unpaved, Garage Door Opener
Garage Spaces 3.0
Garage Description 3.0
Pool Concrete, In Ground
Community Features Non- Gated
Amenities Available None
Waterfront Description None
Water Access Desc Well
View Landscaped, Trees/ Woods
Roof Type Shingle
Porch Deck
Garage Yes
Private Pool Yes
Building
Lot Description Oversized Lot, Sprinklers Automatic
Faces West
Story 1
Sewer Septic Tank
Water Well
Architectural Style Ranch, One Story
Structure Type Block,Concrete,Stucco
Construction Status Resale
Schools
Elementary Schools Vineyards Elementary School
Middle Schools North Naples Middle School
High Schools Gulf Coast High School
Others
Pets Allowed Yes
HOA Fee Include None
Senior Community No
Tax ID 41881240006
Ownership Single Family
Security Features None,Smoke Detector(s)
Acceptable Financing All Financing Considered, Cash
Listing Terms All Financing Considered, Cash
Financing Cash
Pets Allowed Yes
Read Less Info
Want to know what your home might be worth? Contact us for a FREE valuation!

Our team is ready to help you sell your home for the highest possible price ASAP
Bought with MN McLaughlin Group Laer RE

"Molly's job is to find and attract mastery-based agents to the office, protect the culture, and make sure everyone is happy! "
5425 Golden Gate Pkwy, Naples, FL, 34116, United States






