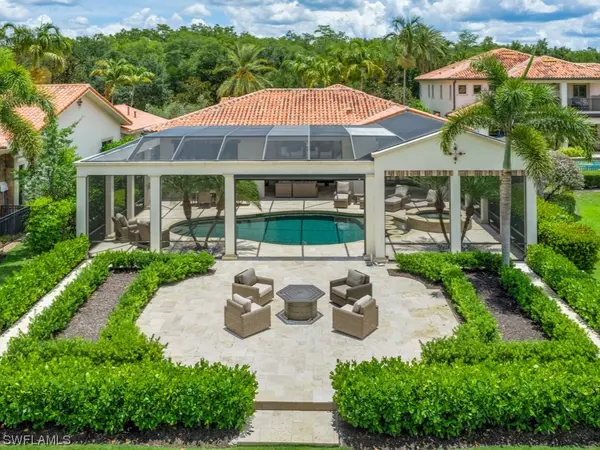$2,800,000
$3,395,000
17.5%For more information regarding the value of a property, please contact us for a free consultation.
3 Beds
5 Baths
2,917 SqFt
SOLD DATE : 08/16/2021
Key Details
Sold Price $2,800,000
Property Type Single Family Home
Sub Type Single Family Residence
Listing Status Sold
Purchase Type For Sale
Square Footage 2,917 sqft
Price per Sqft $959
Subdivision Pistoia Casa
MLS Listing ID 221040034
Sold Date 08/16/21
Style Other,Ranch,One Story,Traditional
Bedrooms 3
Full Baths 3
Half Baths 2
Construction Status Resale
HOA Fees $487/mo
HOA Y/N Yes
Annual Recurring Fee 8892.0
Year Built 2007
Annual Tax Amount $15,855
Tax Year 2020
Lot Size 0.330 Acres
Acres 0.33
Lot Dimensions Appraiser
Property Description
TALIS PARK SFH - PANORAMIC SW GOLF COURSE VIEWS from this SFH built by WCI! Truly a one of a kind! Entering this newly remodeled home, you are surrounded by the NEW kitchen island, NEW white and glass cabinets, countertops, backsplash, NEW La Cornue from France natural gas cooking range, NEW Sub Zero fridge and freezer, NEW master bedroom and bath, NEW updated REMOTE CONTROLLED/ SCREENED pool, spa, lanai with gorgeous fire pit and landscaping leading to the STUNNING 10th hole, with bridge and lake views! This 3 bedroom plus den, 3 full baths, 2 powder rooms, w/private casita, features NEW hardwood flooring throughout, surround sound, crown molding, designer drapes, wallpaper, painting, 2 tankless water tanks, and over-sized 2 car+ garage, new garage door, and golf cart garage. Talis Park's golf course was designed by Greg Norman and Pete Dye and is ranked by Golf Digest as one of Florida's top 20 courses. Within walking distance to The Vyne House, Voted Clubhouse of the Year in 2016 by Golf Inc. Magazine, Talis Park offers 4 dining venues, driving range, 6 tennis course, bocce, pilates/yoga studio, Esprit Spa plus Fiona’s Market Café!
Location
State FL
County Collier
Community Talis Park
Area Na11 - N/O Immokalee Rd W/O 75
Rooms
Bedroom Description 3.0
Interior
Interior Features Breakfast Bar, Bidet, Built-in Features, Bedroom on Main Level, Bathtub, Closet Cabinetry, Coffered Ceiling(s), Separate/ Formal Dining Room, Dual Sinks, Eat-in Kitchen, High Ceilings, Kitchen Island, Multiple Shower Heads, Main Level Master, Pantry, Separate Shower, Cable T V, Walk- In Pantry, Walk- In Closet(s), Wired for Sound, Central Vacuum
Heating Central, Electric, Heat Pump, Zoned
Cooling Central Air, Ceiling Fan(s), Electric, Zoned
Flooring Marble, Wood
Furnishings Furnished
Fireplace No
Window Features Casement Window(s),Transom Window(s),Impact Glass,Window Coverings
Appliance Dishwasher, Freezer, Gas Cooktop, Disposal, Ice Maker, Microwave, Refrigerator, Tankless Water Heater, Washer
Laundry Inside, Laundry Tub
Exterior
Exterior Feature Fire Pit, Security/ High Impact Doors, Sprinkler/ Irrigation, Outdoor Grill, Outdoor Kitchen, Water Feature, Gas Grill
Parking Features Attached, Deeded, Garage, Golf Cart Garage, Guest, Two Spaces, Garage Door Opener
Garage Spaces 3.0
Garage Description 3.0
Pool Concrete, Gas Heat, Heated, In Ground, Pool Equipment, Screen Enclosure, Salt Water, Community, Outside Bath Access
Community Features Golf, Gated, Tennis Court(s), Shopping
Utilities Available Natural Gas Available, Underground Utilities
Amenities Available Beach Rights, Basketball Court, Bocce Court, Beach Access, Billiard Room, Business Center, Clubhouse, Dog Park, Fitness Center, Golf Course, Hobby Room, Playground, Park, Private Membership, Pool, Putting Green(s), Restaurant, Shuffleboard Court, See Remarks, Sidewalks, Trail(s)
Waterfront Description Creek
View Y/N Yes
Water Access Desc Public
View Golf Course, Landscaped, Lake, Creek/ Stream, Trees/ Woods
Roof Type Tile
Porch Porch, Screened
Garage Yes
Private Pool Yes
Building
Lot Description Cul- De- Sac, Dead End, On Golf Course, Rectangular Lot, Sprinklers Automatic
Faces Northeast
Story 1
Sewer Public Sewer
Water Public
Architectural Style Other, Ranch, One Story, Traditional
Unit Floor 1
Structure Type Block,Concrete,Stone,Stucco
Construction Status Resale
Schools
Elementary Schools Veterans Memorial El
Middle Schools North Naples Middle School
High Schools Gulf Coast High School
Others
Pets Allowed Yes
HOA Fee Include Association Management,Road Maintenance,Street Lights,See Remarks,Security
Senior Community No
Tax ID 78534003521
Ownership Single Family
Security Features Security Gate,Gated with Guard,Secured Garage/Parking,Gated Community,Key Card Entry,Security Guard,See Remarks,Security System,Fire Sprinkler System,Smoke Detector(s)
Acceptable Financing All Financing Considered, Cash
Listing Terms All Financing Considered, Cash
Financing Cash
Pets Allowed Yes
Read Less Info
Want to know what your home might be worth? Contact us for a FREE valuation!

Our team is ready to help you sell your home for the highest possible price ASAP
Bought with John R. Wood Properties

"Molly's job is to find and attract mastery-based agents to the office, protect the culture, and make sure everyone is happy! "
5425 Golden Gate Pkwy, Naples, FL, 34116, United States






