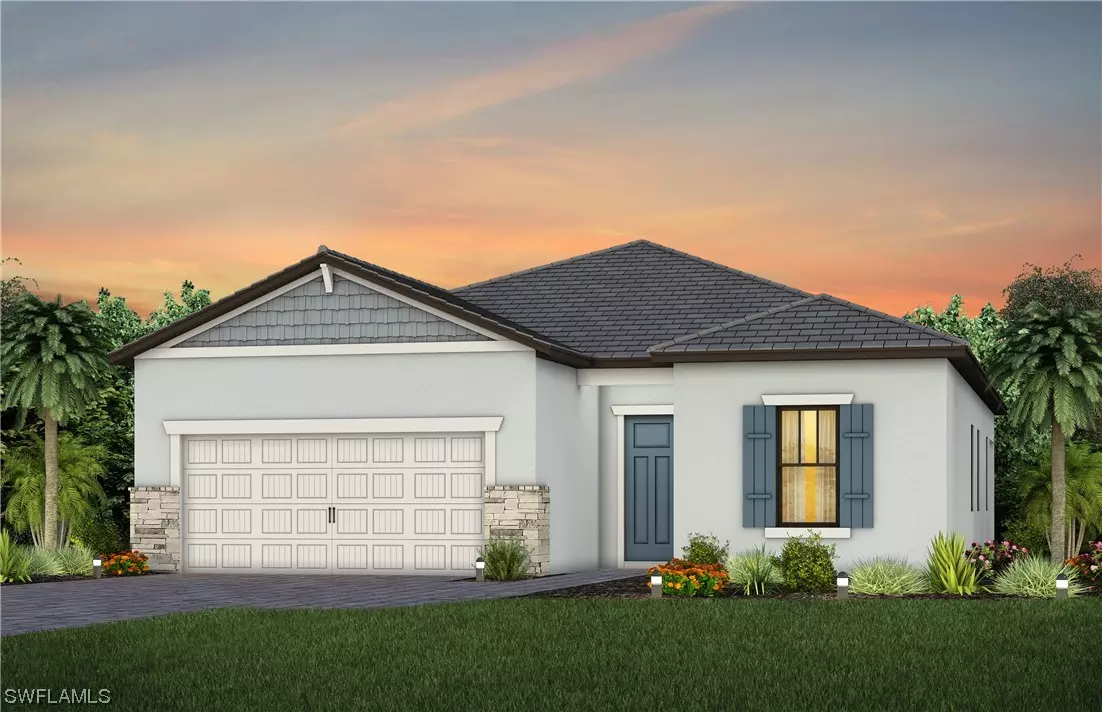$521,170
$570,085
8.6%For more information regarding the value of a property, please contact us for a free consultation.
3 Beds
2 Baths
2,056 SqFt
SOLD DATE : 04/26/2023
Key Details
Sold Price $521,170
Property Type Single Family Home
Sub Type Single Family Residence
Listing Status Sold
Purchase Type For Sale
Square Footage 2,056 sqft
Price per Sqft $253
Subdivision Avalon Park
MLS Listing ID 222041490
Sold Date 04/26/23
Style Ranch,One Story
Bedrooms 3
Full Baths 2
Construction Status Under Construction
HOA Fees $66/mo
HOA Y/N Yes
Annual Recurring Fee 3128.0
Year Built 2022
Tax Year 2021
Lot Size 6,969 Sqft
Acres 0.16
Lot Dimensions Builder
Property Description
This Mystique features stainless steel appliances, white kitchen cabinets, grey stylish backsplash, and quartz countertops throughout. Enjoy indoor-outdoor living with the zero corner sliding glass door to the extended covered lanai. Avalon Park at Ave Maria is the perfect place to call home. Located within the highly sought-after Collier County School District, this community attracts families looking for exceptional schools, close proximity to neighborhood parks, and plenty of living space. No matter what the day holds you'll return to a new home you'll love. Photos are for illustration purposes only, options may vary. Home is under construction.
Location
State FL
County Collier
Community Ave Maria
Area Na35 - Ave Maria Area
Rooms
Bedroom Description 3.0
Interior
Interior Features Bedroom on Main Level, Dual Sinks, Entrance Foyer, Eat-in Kitchen, French Door(s)/ Atrium Door(s), High Ceilings, Kitchen Island, Living/ Dining Room, Main Level Master, Pantry, Shower Only, Separate Shower, Cable T V, Walk- In Closet(s), High Speed Internet
Heating Central, Electric
Cooling Central Air, Electric
Flooring Carpet, Tile
Furnishings Unfurnished
Fireplace No
Window Features Single Hung,Sliding
Appliance Dryer, Dishwasher, Freezer, Disposal, Microwave, Range, Refrigerator, Washer
Laundry Inside
Exterior
Exterior Feature Sprinkler/ Irrigation, Room For Pool, Shutters Manual
Parking Features Attached, Driveway, Garage, Paved, Two Spaces, Garage Door Opener
Garage Spaces 2.0
Garage Description 2.0
Pool Community
Community Features Non- Gated, Street Lights
Utilities Available Underground Utilities
Amenities Available Basketball Court, Clubhouse, Dog Park, Fitness Center, Barbecue, Picnic Area, Playground, Pool, Sidewalks, Tennis Court(s), Trail(s)
Waterfront Description Lake
View Y/N Yes
Water Access Desc Assessment Unpaid,Public
View Lake
Roof Type Tile
Garage Yes
Private Pool No
Building
Lot Description Rectangular Lot, Sprinklers Automatic
Faces West
Story 1
Sewer Assessment Unpaid
Water Assessment Unpaid, Public
Architectural Style Ranch, One Story
Unit Floor 1
Structure Type Block,Metal Frame,Concrete,Stucco
Construction Status Under Construction
Schools
Elementary Schools Estates Elementary
Middle Schools Corkscrew Middle
High Schools Palmetto Ridge
Others
Pets Allowed Call, Conditional
HOA Fee Include Maintenance Grounds,Road Maintenance,Sewer,Street Lights
Senior Community No
Tax ID 22599800621
Ownership Single Family
Security Features Smoke Detector(s)
Acceptable Financing All Financing Considered, Cash
Listing Terms All Financing Considered, Cash
Financing Conventional
Pets Allowed Call, Conditional
Read Less Info
Want to know what your home might be worth? Contact us for a FREE valuation!

Our team is ready to help you sell your home for the highest possible price ASAP
Bought with NON MLS OFFICE

"Molly's job is to find and attract mastery-based agents to the office, protect the culture, and make sure everyone is happy! "
5425 Golden Gate Pkwy, Naples, FL, 34116, United States






