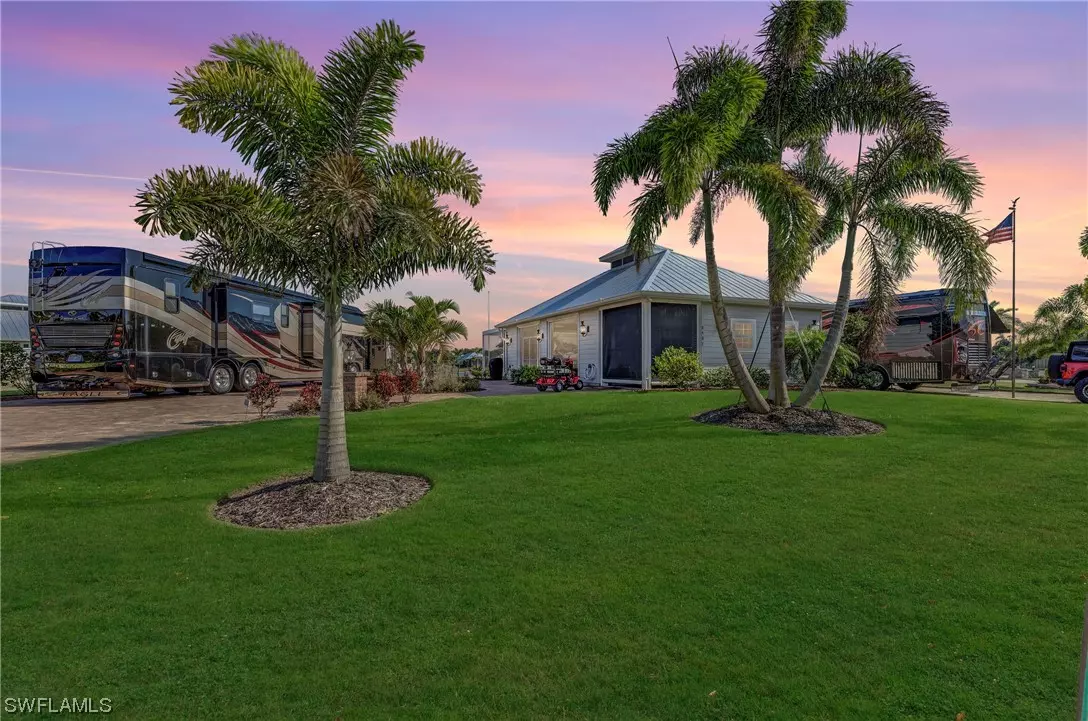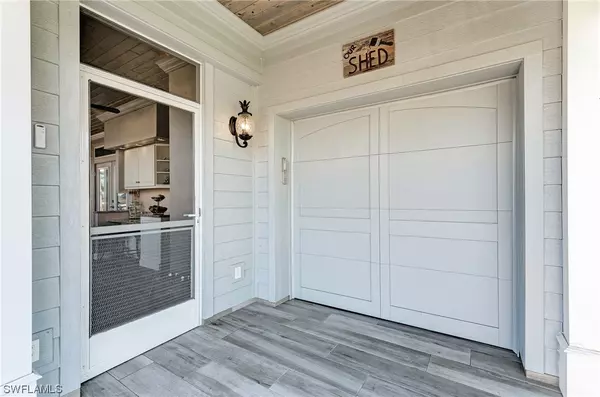$375,000
$389,000
3.6%For more information regarding the value of a property, please contact us for a free consultation.
1 Bed
1 Bath
395 SqFt
SOLD DATE : 01/19/2022
Key Details
Sold Price $375,000
Property Type Single Family Home
Sub Type Single Family Residence
Listing Status Sold
Purchase Type For Sale
Square Footage 395 sqft
Price per Sqft $949
Subdivision Peace River Highlands
MLS Listing ID 221007273
Sold Date 01/19/22
Style Florida,Other
Bedrooms 1
Full Baths 1
HOA Fees $150/ann
HOA Y/N Yes
Annual Recurring Fee 1800.0
Year Built 2019
Annual Tax Amount $4,312
Tax Year 2020
Lot Size 9,583 Sqft
Acres 0.22
Lot Dimensions Appraiser
Property Description
Gorgeous lakefront casita on an oversized corner lot with all of the upgrades you would expect awaits new owners. Inside the casita, opulence and great details are everywhere including tongue and groove wood ceiling details with cove lighting and LED lighting. A kitchen with marine grade custom polymer cabinets, granite counters, and stainless steel appliances is a unique feature of this casita, including a separate breakfast bar or secretary area. Off the kitchen a large pantry with overhead storage and attic storage connects to the garage with on-site laundry area. The master suite is set up for both an inside living area and overnight guests with great storage & an en-suite beautifully appointed bathroom with custom tile in the shower and bubble glass lighting, with a separate door to the outside. Beyond the kitchen find a large dining area under cover and then an extended screened lanai with clear view picture window cage, perfect for entertaining, all overlooking the lake and fountain. Schedule your showing today! Look for lot 73.
Location
State FL
County Desoto
Community Desoto County
Area Oa01 - Out Of Area
Rooms
Bedroom Description 1.0
Interior
Interior Features Eat-in Kitchen, French Door(s)/ Atrium Door(s), Shower Only, Separate Shower
Heating Central, Electric
Cooling Central Air, Ceiling Fan(s), Electric
Flooring Tile
Furnishings Unfurnished
Fireplace No
Window Features Other,Shutters
Appliance Dryer, Dishwasher, Disposal, Microwave, Range, Refrigerator, Tankless Water Heater, Washer
Laundry Common Area, In Garage
Exterior
Exterior Feature Outdoor Grill, Patio, Storage, Water Feature
Parking Features Attached, Deeded, Driveway, Garage, Golf Cart Garage, Paved, R V Access/ Parking
Garage Spaces 1.0
Garage Description 1.0
Pool Community
Community Features Boat Facilities, Gated
Amenities Available Boat Ramp, Clubhouse, Fitness Center, Laundry, Pool, Sidewalks
Waterfront Description Lake
View Y/N Yes
Water Access Desc Public
View Landscaped, Lake, Water
Roof Type Metal
Porch Patio, Porch, Screened
Garage Yes
Private Pool No
Building
Lot Description Corner Lot, Irregular Lot, Oversized Lot
Faces Northwest
Story 1
Sewer Public Sewer
Water Public
Architectural Style Florida, Other
Structure Type ICFs (Insulated Concrete Forms),Stucco
Schools
Elementary Schools Nocatee Elementary School
Middle Schools Desoto Middle School
High Schools Desoto County High School
Others
Pets Allowed Call, Conditional
HOA Fee Include Insurance,Maintenance Grounds,Recreation Facilities,Reserve Fund
Senior Community No
Tax ID 35-39-23-0070-0000-0730
Ownership Single Family
Security Features Security Gate,Gated Community
Acceptable Financing All Financing Considered, Cash
Listing Terms All Financing Considered, Cash
Financing Cash
Pets Allowed Call, Conditional
Read Less Info
Want to know what your home might be worth? Contact us for a FREE valuation!

Our team is ready to help you sell your home for the highest possible price ASAP
Bought with Nix & Associates RE LLC
"Molly's job is to find and attract mastery-based agents to the office, protect the culture, and make sure everyone is happy! "
5425 Golden Gate Pkwy, Naples, FL, 34116, United States






