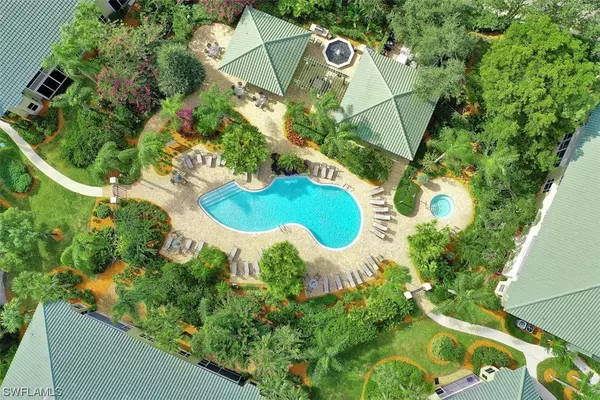$413,500
$434,900
4.9%For more information regarding the value of a property, please contact us for a free consultation.
3 Beds
3 Baths
2,093 SqFt
SOLD DATE : 02/26/2021
Key Details
Sold Price $413,500
Property Type Condo
Sub Type Condominium
Listing Status Sold
Purchase Type For Sale
Square Footage 2,093 sqft
Price per Sqft $197
Subdivision Palm Colony
MLS Listing ID 220066685
Sold Date 02/26/21
Style Coach/Carriage,Low Rise
Bedrooms 3
Full Baths 2
Half Baths 1
Construction Status Resale
HOA Fees $201/ann
HOA Y/N Yes
Annual Recurring Fee 8375.0
Year Built 1995
Annual Tax Amount $5,805
Tax Year 2019
Lot Dimensions Appraiser
Property Description
*VIRTUAL TOUR AND 360 DEGREE VIEWS AVAILABLE* The pinnacle of Pelican Landing coach homes: a Palm Colony end-unit with lake views, and over 2,000 square feet of living space. Designed to reflect the comforts of a single family home, bright and airy spaces luxuriously unfold around a central great room with plenty of space to spread out. Arguably the single most desirable floor plan, in Pelican Landing’s most prestigious neighborhood. Palm Colony is a socially active enclave of homes featuring TWO exquisite resort-style pools with reservable outdoor dining and entertainment space, and easy access to newly updated tennis facility conveniently located across the street. This home includes membership to Pelican Landing and access to its many world class amenities including a private island beach club, 12 Har-Tru tennis courts, Pickleball, sailing club, fitness center, and Gulf-access boating. Golfers, please inquire about private membership options at member-owned Pelican’s Nest: 36 holes of championship golf designed by renowned golf course architect Tom Fazio, showcasing 2020-renovated clubhouse and veranda.
Location
State FL
County Lee
Community Pelican Landing
Area Bn05 - Pelican Landing And North
Rooms
Bedroom Description 3.0
Interior
Interior Features Breakfast Bar, Built-in Features, Bathtub, Cathedral Ceiling(s), Dual Sinks, Entrance Foyer, Eat-in Kitchen, Family/ Dining Room, High Speed Internet, Living/ Dining Room, Separate Shower, Walk- In Closet(s), Split Bedrooms
Heating Central, Electric
Cooling Central Air, Ceiling Fan(s), Electric
Flooring Carpet, Tile
Furnishings Unfurnished
Fireplace No
Window Features Single Hung,Window Coverings
Appliance Dryer, Dishwasher, Freezer, Disposal, Microwave, Range, Refrigerator, Washer
Laundry Inside
Exterior
Exterior Feature Sprinkler/ Irrigation
Garage Attached, Garage
Garage Spaces 1.0
Garage Description 1.0
Pool Community
Community Features Boat Facilities, Golf, Gated, Tennis Court(s), Street Lights
Utilities Available Underground Utilities
Amenities Available Beach Rights, Bocce Court, Marina, Boat Ramp, Clubhouse, Fitness Center, Golf Course, Pier, Pickleball, Pool, Spa/Hot Tub, Tennis Court(s)
Waterfront Yes
Waterfront Description Lake
View Y/N Yes
Water Access Desc Public
View Lake
Roof Type Tile
Porch Porch, Screened
Parking Type Attached, Garage
Garage Yes
Private Pool No
Building
Lot Description See Remarks, Pond, Sprinklers Automatic
Faces Southwest
Story 1
Sewer Public Sewer
Water Public
Architectural Style Coach/Carriage, Low Rise
Unit Floor 2
Structure Type Block,Concrete,Stucco
Construction Status Resale
Others
Pets Allowed Call, Conditional
HOA Fee Include Association Management,Cable TV,Irrigation Water,Maintenance Grounds,Pest Control,Sewer,Water
Senior Community No
Tax ID 17-47-25-B2-01507.2010
Ownership Condo
Security Features Security Gate,Gated with Guard,Gated Community,Security Guard,Smoke Detector(s)
Acceptable Financing All Financing Considered, Cash
Listing Terms All Financing Considered, Cash
Financing Conventional
Pets Description Call, Conditional
Read Less Info
Want to know what your home might be worth? Contact us for a FREE valuation!

Our team is ready to help you sell your home for the highest possible price ASAP
Bought with Downing Frye Realty Inc.

"Molly's job is to find and attract mastery-based agents to the office, protect the culture, and make sure everyone is happy! "
5425 Golden Gate Pkwy, Naples, FL, 34116, United States






