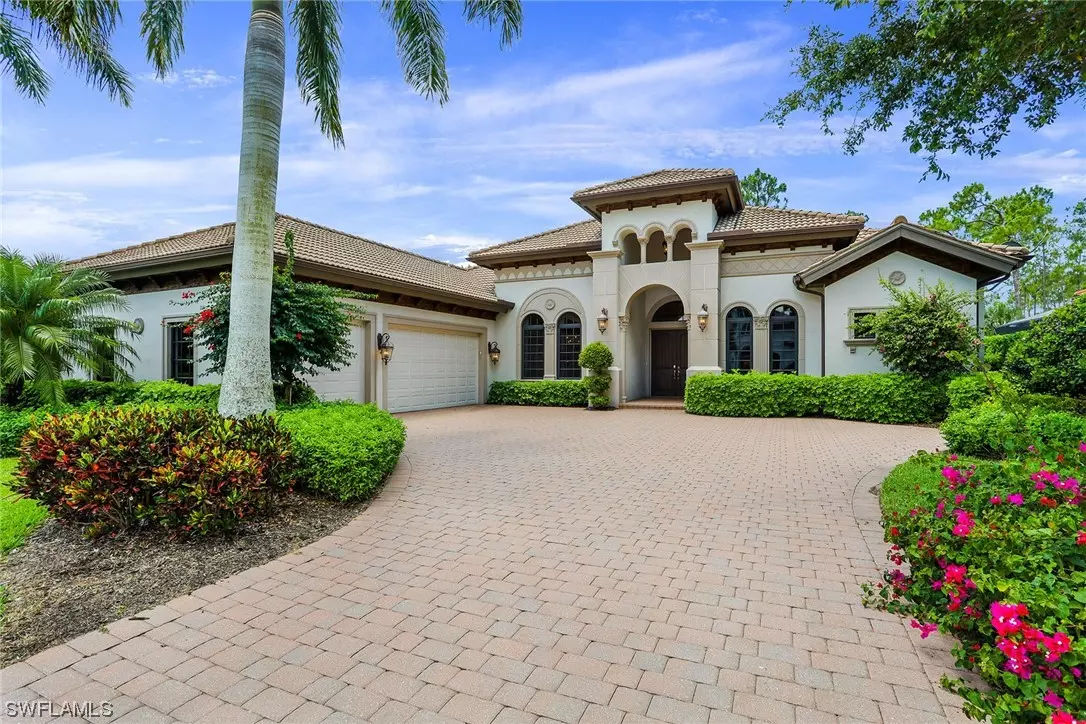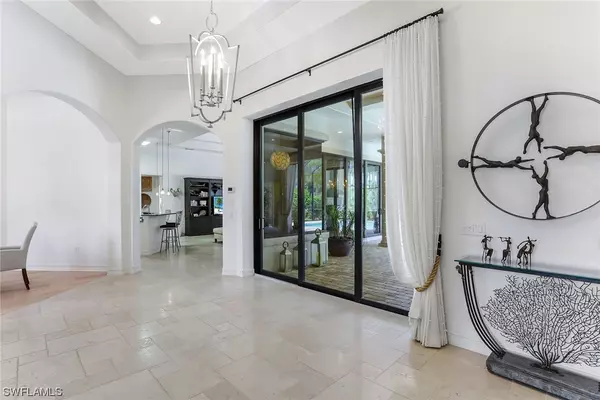$1,499,000
$1,499,000
For more information regarding the value of a property, please contact us for a free consultation.
4 Beds
5 Baths
3,138 SqFt
SOLD DATE : 07/30/2021
Key Details
Sold Price $1,499,000
Property Type Single Family Home
Sub Type Single Family Residence
Listing Status Sold
Purchase Type For Sale
Square Footage 3,138 sqft
Price per Sqft $477
Subdivision Classics Plantation Estates
MLS Listing ID 221040107
Sold Date 07/30/21
Style Ranch,One Story
Bedrooms 4
Full Baths 4
Half Baths 1
Construction Status Resale
HOA Fees $6/ann
HOA Y/N Yes
Annual Recurring Fee 9574.0
Year Built 2012
Annual Tax Amount $10,539
Tax Year 2020
Lot Size 0.300 Acres
Acres 0.3
Lot Dimensions Plans
Property Description
The lucky owner of this luxurious home will enjoy privacy both inside and outside. Overlooking a tranquil preserve, the pool area is southwest-facing for optimal sunshine on the sprawling patio. The majestic entry opens into a foyer featuring a wall of impact-resistant sliding glass doors and elegant French limestone flooring. To the right is the master's wing, an enclave of solitude away from the kitchen and living areas of the home. The large master suite offers wood flooring, custom plantation shutters in the sitting area and an oversized master bath with dual vanities. The heart of the home is the kitchen, featuring top-of-the-line Monogram appliances and upgraded white cabinetry. Guest bedrooms are comfortable and inviting, with ample closet space and en-suite baths. This Classics home comes with The Players Club & Spa membership, where residents can workout, play, relax and dine in style.
Location
State FL
County Collier
Community Lely Resort
Area Na19 - Lely Area
Rooms
Bedroom Description 4.0
Interior
Interior Features Attic, Breakfast Bar, Built-in Features, Bedroom on Main Level, Breakfast Area, Bathtub, Tray Ceiling(s), Closet Cabinetry, Coffered Ceiling(s), Separate/ Formal Dining Room, Dual Sinks, Entrance Foyer, High Ceilings, Kitchen Island, Custom Mirrors, Main Level Master, Pantry, Pull Down Attic Stairs, Sitting Area in Master, Separate Shower, Cable T V
Heating Central, Electric
Cooling Central Air, Ceiling Fan(s), Electric
Flooring See Remarks, Wood
Furnishings Furnished
Fireplace No
Window Features Skylight(s),Sliding,Impact Glass,Window Coverings
Appliance Dryer, Dishwasher, Electric Cooktop, Disposal, Ice Maker, Microwave, Refrigerator, Wine Cooler, Washer
Laundry Washer Hookup, Dryer Hookup, Inside, Laundry Tub
Exterior
Exterior Feature Deck, Security/ High Impact Doors, Sprinkler/ Irrigation, Outdoor Kitchen, Patio, Gas Grill
Parking Features Attached, Driveway, Garage, Paved, Two Spaces, Garage Door Opener
Garage Spaces 3.0
Garage Description 3.0
Pool Concrete, Electric Heat, Heated, In Ground, Pool Equipment, Community
Community Features Golf, Gated, Tennis Court(s), Street Lights
Utilities Available Underground Utilities
Amenities Available Beach Rights, Basketball Court, Bocce Court, Business Center, Cabana, Clubhouse, Dog Park, Fitness Center, Golf Course, Library, Media Room, Playground, Pickleball, Private Membership, Pool, Putting Green(s), Restaurant, Sauna, Spa/Hot Tub, Sidewalks, Tennis Court(s)
Waterfront Description None
View Y/N Yes
Water Access Desc Public
View Landscaped, Preserve, Trees/ Woods
Roof Type Tile
Porch Deck, Patio, Porch, Screened
Garage Yes
Private Pool Yes
Building
Lot Description Rectangular Lot, Sprinklers Automatic
Faces Northeast
Story 1
Sewer Public Sewer
Water Public
Architectural Style Ranch, One Story
Unit Floor 1
Structure Type Block,Concrete,Stucco
Construction Status Resale
Schools
Elementary Schools Lely Elementary School
Middle Schools Manatee Middle School
High Schools Lely High School
Others
Pets Allowed Call, Conditional
HOA Fee Include Association Management,Cable TV,Irrigation Water,Maintenance Grounds,Reserve Fund,Road Maintenance,Street Lights,Security
Senior Community No
Tax ID 26107007003
Ownership Single Family
Security Features Security Gate,Gated with Guard,Gated Community,Security Guard,Security System,Smoke Detector(s)
Acceptable Financing All Financing Considered, Cash
Listing Terms All Financing Considered, Cash
Financing Conventional
Pets Allowed Call, Conditional
Read Less Info
Want to know what your home might be worth? Contact us for a FREE valuation!

Our team is ready to help you sell your home for the highest possible price ASAP
Bought with Premier Sotheby's Int'l Realty
"Molly's job is to find and attract mastery-based agents to the office, protect the culture, and make sure everyone is happy! "
5425 Golden Gate Pkwy, Naples, FL, 34116, United States






