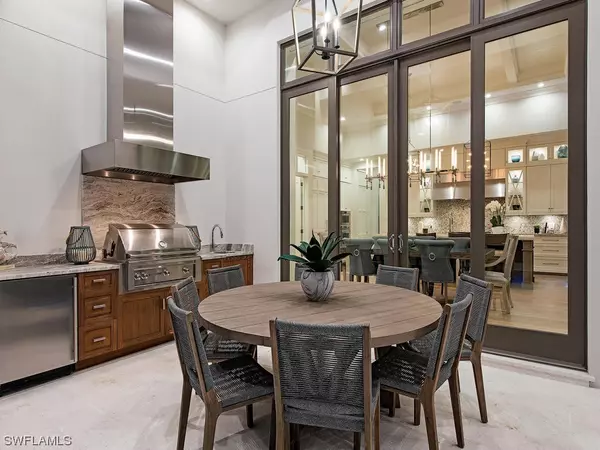$6,150,000
$6,395,000
3.8%For more information regarding the value of a property, please contact us for a free consultation.
5 Beds
6 Baths
5,563 SqFt
SOLD DATE : 11/12/2020
Key Details
Sold Price $6,150,000
Property Type Single Family Home
Sub Type Single Family Residence
Listing Status Sold
Purchase Type For Sale
Square Footage 5,563 sqft
Price per Sqft $1,105
Subdivision Pinecrest At Pelican Bay
MLS Listing ID 220054115
Sold Date 11/12/20
Style Ranch,One Story
Bedrooms 5
Full Baths 5
Half Baths 1
Construction Status Resale
HOA Fees $199/ann
HOA Y/N Yes
Annual Recurring Fee 2392.0
Year Built 2018
Annual Tax Amount $35,890
Tax Year 2019
Lot Size 0.570 Acres
Acres 0.57
Lot Dimensions See Remarks
Property Description
This spectacular custom residence built by KKG and drawn by Falcon Design, Inc. is the recipient of two Sand Dollar Awards, Best Overall Design and Best Kitchen. It offers 4 bedrooms, study, cabana (optional fifth bedroom), and an incredible outdoor living environment on an oversized lot with western exposure. Stunning floor-to ceiling windows and doors allow for natural light with Legno Bastone wide-plank flooring and expert craftsmanship throughout. Beautifully appointed chef's kitchen with crystallo island-top and taj mahal adorning the perimeter, butler's pantry, and custom wine cellar. Lighting, sound, pool, etc. are easily controlled via the Elan Smart Home System. Built-in shades for all window openings as well. Gracious master suite offers spacious his and her closets, stunning bath with his and her water closets. Fantastic porte cochere designed motor court with 3 stalls that can accommodate lifts for the car enthusiast. Located in Pelican Bay, just moments from the private beach club, golf clubhouse and tennis courts. This home shows as new, and offers that next level of quality.
Location
State FL
County Collier
Community Pelican Bay
Area Na04 - Pelican Bay Area
Rooms
Bedroom Description 5.0
Interior
Interior Features Attic, Breakfast Bar, Built-in Features, Bathtub, Tray Ceiling(s), Cathedral Ceiling(s), Dual Sinks, Entrance Foyer, French Door(s)/ Atrium Door(s), Fireplace, High Speed Internet, Kitchen Island, Living/ Dining Room, Multiple Shower Heads, Main Level Master, Pantry, Pull Down Attic Stairs, Separate Shower, Cable T V, Vaulted Ceiling(s), Walk- In Closet(s)
Heating Central, Electric, Zoned
Cooling Central Air, Ceiling Fan(s), Electric, Zoned
Flooring Wood
Equipment Generator
Furnishings Unfurnished
Fireplace Yes
Window Features Casement Window(s),Display Window(s),Sliding,TransumWindows,Impact Glass,Window Coverings
Appliance Built-In Oven, Double Oven, Dryer, Dishwasher, Freezer, Gas Cooktop, Disposal, Microwave, Refrigerator, Self Cleaning Oven, Tankless Water Heater, Wine Cooler, Warming Drawer, Washer
Laundry Inside, Laundry Tub
Exterior
Exterior Feature Deck, Fence, Security/ High Impact Doors, Outdoor Grill, Outdoor Kitchen, Shutters Electric, Gas Grill
Garage Attached, Circular Driveway, Garage, Garage Door Opener
Garage Spaces 3.0
Garage Description 3.0
Pool Concrete, Gas Heat, Heated, In Ground, Pool Equipment
Community Features Golf, Non- Gated, Tennis Court(s), Street Lights
Utilities Available Underground Utilities
Amenities Available Beach Rights, Beach Access, Clubhouse, Fitness Center, Library, Private Membership, Putting Green(s), Sidewalks, Tennis Court(s), Trail(s)
Waterfront No
Waterfront Description None
Water Access Desc Public
View Landscaped
Roof Type Built- Up, Flat, Tile
Porch Deck
Parking Type Attached, Circular Driveway, Garage, Garage Door Opener
Garage Yes
Private Pool Yes
Building
Lot Description Corner Lot, Oversized Lot
Faces East
Story 1
Sewer Public Sewer
Water Public
Architectural Style Ranch, One Story
Structure Type Block,Concrete,Stucco,Wood Frame
Construction Status Resale
Schools
Elementary Schools Sea Gate Elementary
Middle Schools Pine Ridge Middle School
High Schools Barron Collier High School
Others
Pets Allowed Yes
HOA Fee Include Cable TV,Insurance,Recreation Facilities,Street Lights
Senior Community No
Tax ID 66437880002
Ownership Single Family
Security Features Burglar Alarm (Monitored),Security System,Smoke Detector(s)
Acceptable Financing All Financing Considered, Cash
Listing Terms All Financing Considered, Cash
Financing Cash
Pets Description Yes
Read Less Info
Want to know what your home might be worth? Contact us for a FREE valuation!

Our team is ready to help you sell your home for the highest possible price ASAP
Bought with Downing Frye Realty Inc.

"Molly's job is to find and attract mastery-based agents to the office, protect the culture, and make sure everyone is happy! "
5425 Golden Gate Pkwy, Naples, FL, 34116, United States






