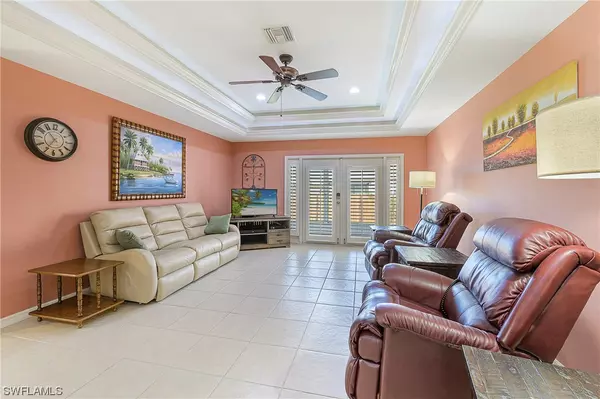$335,000
$335,000
For more information regarding the value of a property, please contact us for a free consultation.
3 Beds
2 Baths
1,770 SqFt
SOLD DATE : 12/17/2020
Key Details
Sold Price $335,000
Property Type Single Family Home
Sub Type Single Family Residence
Listing Status Sold
Purchase Type For Sale
Square Footage 1,770 sqft
Price per Sqft $189
Subdivision Sun Village Estates
MLS Listing ID 220066910
Sold Date 12/17/20
Style Courtyard,Ranch,One Story
Bedrooms 3
Full Baths 2
Construction Status Resale
HOA Y/N No
Year Built 2006
Annual Tax Amount $1,398
Tax Year 2019
Lot Size 7,705 Sqft
Acres 0.1769
Lot Dimensions Appraiser
Property Description
This lovely updated 3bd/2bth home with detached 2 car garage and covered gated entryway offers a great floor plan and private front courtyard porch with an outdoor bar, built-in grill, and fire pit perfect for relaxing and entertaining. Inside you will find a split bedroom layout, a spacious great room with a tray ceiling and recessed lighting, tile flooring throughout the house, hurricane impact resistant windows, plantation shutters, and new custom ceiling fans, and a modern kitchen with recently updated stainless steel appliances. Some other features include new A/C, newer hot water heater, and updated polish stone countertops in both bathrooms. French doors lead from the great room to the screened lanai and completely fenced back yard. The new automatic 9 zones RainBird irrigation system was installed earlier this year to keep the front and back yard green. There is also a storage shed in the backyard to store your tools and toys. This home provides an opportunity that many dream of plus it is in a convenient location: close to Coconut Point and Miramar Outlets Malls, Bonita Springs Downtown, restaurants, schools, and 7 miles to Bonita Beach and NO HOA fees.
Location
State FL
County Lee
Community Sun Village Estates
Area Bn12 - East Of I-75 South Of Cit
Rooms
Bedroom Description 3.0
Interior
Interior Features Breakfast Bar, Built-in Features, Bathtub, Tray Ceiling(s), Closet Cabinetry, Dual Sinks, Family/ Dining Room, French Door(s)/ Atrium Door(s), Living/ Dining Room, Pantry, Separate Shower, Cable T V, Bar, Walk- In Closet(s), Split Bedrooms
Heating Central, Electric
Cooling Central Air, Electric
Flooring Tile
Furnishings Unfurnished
Fireplace No
Window Features Impact Glass,Window Coverings
Appliance Dishwasher, Freezer, Disposal, Microwave, Range, Refrigerator
Laundry Washer Hookup, Dryer Hookup, Inside
Exterior
Exterior Feature Courtyard, Fence, Fire Pit, Security/ High Impact Doors, Sprinkler/ Irrigation, Outdoor Grill, Storage, Gas Grill
Parking Features Circular Driveway, Detached, Garage, Garage Door Opener
Garage Spaces 2.0
Garage Description 2.0
Community Features Non- Gated
Amenities Available None
Waterfront Description None
Water Access Desc Public
Roof Type Shingle
Porch Porch, Screened
Garage Yes
Private Pool No
Building
Lot Description Rectangular Lot, Sprinklers Automatic
Faces East
Story 1
Sewer Septic Tank
Water Public
Architectural Style Courtyard, Ranch, One Story
Structure Type Block,Concrete,Stone,Stucco
Construction Status Resale
Others
Pets Allowed Yes
HOA Fee Include None
Senior Community No
Tax ID 30-47-26-B4-0010G.0170
Ownership Single Family
Security Features Smoke Detector(s)
Acceptable Financing All Financing Considered, Cash
Listing Terms All Financing Considered, Cash
Financing Conventional
Pets Allowed Yes
Read Less Info
Want to know what your home might be worth? Contact us for a FREE valuation!

Our team is ready to help you sell your home for the highest possible price ASAP
Bought with Xclusive Homes LLC

"Molly's job is to find and attract mastery-based agents to the office, protect the culture, and make sure everyone is happy! "
5425 Golden Gate Pkwy, Naples, FL, 34116, United States






