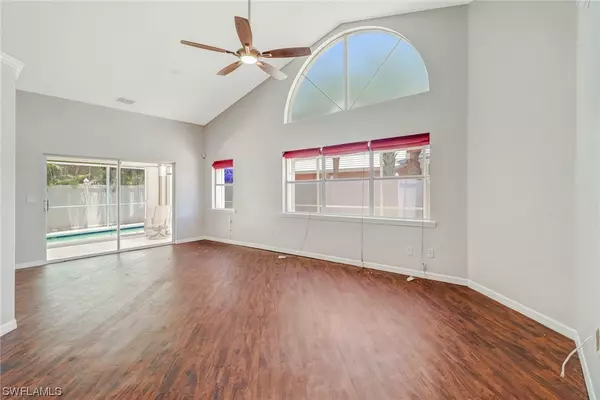$405,000
$439,000
7.7%For more information regarding the value of a property, please contact us for a free consultation.
2 Beds
2 Baths
1,775 SqFt
SOLD DATE : 08/17/2021
Key Details
Sold Price $405,000
Property Type Single Family Home
Sub Type Single Family Residence
Listing Status Sold
Purchase Type For Sale
Square Footage 1,775 sqft
Price per Sqft $228
Subdivision Tavernier
MLS Listing ID 221043677
Sold Date 08/17/21
Style Ranch,One Story
Bedrooms 2
Full Baths 2
Construction Status Resale
HOA Fees $424/mo
HOA Y/N Yes
Annual Recurring Fee 5088.0
Year Built 1995
Annual Tax Amount $2,925
Tax Year 2020
Lot Size 6,534 Sqft
Acres 0.15
Lot Dimensions Appraiser
Property Description
Come home to this two bedroom, two bath plus den (easily converted to a third bedroom) priced well below value to allow for kitchen and flooring makeover. This home offers a huge great room and split bedroom floor plan, beautiful and very private pool with waterfall, recently refinished pool deck and re screened pool cage, accordion shutters for all windows and lanai. All of this located in the beautiful community of Sterling Oaks with great amenities including a 7x24 gated entry, tennis courts, a half olympic sized lap pool, resort living with poolside cabana offering adult beverages and amazing meals all delivered right to you while sunbathing. The community also newly remodeled fitness center, beautiful restaurant and clubhouse, and all of this just within minutes drive to four award winning Gulf beaches, an array of restaurants, shopping, entertainment and the SW Florida airport.
Location
State FL
County Collier
Community Sterling Oaks
Area Na11 - N/O Immokalee Rd W/O 75
Rooms
Bedroom Description 2.0
Interior
Interior Features Built-in Features, Bathtub, Closet Cabinetry, Dual Sinks, Family/ Dining Room, Kitchen Island, Living/ Dining Room, Pantry, Separate Shower, Cable T V, Vaulted Ceiling(s), Walk- In Closet(s), High Speed Internet, Split Bedrooms
Heating Central, Electric
Cooling Central Air, Ceiling Fan(s), Electric
Flooring Carpet, Tile, Vinyl
Furnishings Unfurnished
Fireplace No
Window Features Sliding,Shutters
Appliance Double Oven, Dishwasher, Electric Cooktop, Freezer, Disposal, Ice Maker, Microwave, Refrigerator
Laundry Washer Hookup, Dryer Hookup
Exterior
Exterior Feature Fence
Parking Features Attached, Garage, Garage Door Opener
Garage Spaces 2.0
Garage Description 2.0
Pool Concrete, In Ground, Pool Equipment, Screen Enclosure, Community
Community Features Gated, Street Lights
Amenities Available Bocce Court, Business Center, Clubhouse, Fitness Center, Pool, Restaurant, Sauna, Spa/Hot Tub, Sidewalks, Tennis Court(s)
Waterfront Description None
Water Access Desc See Remarks
View Pool
Roof Type Tile
Porch Porch, Screened
Garage Yes
Private Pool Yes
Building
Lot Description See Remarks
Faces North
Story 1
Sewer See Remarks
Water See Remarks
Architectural Style Ranch, One Story
Structure Type Block,Concrete,Stucco
Construction Status Resale
Schools
Elementary Schools Naples Park Elementary School
Middle Schools North Naples Middle School
High Schools Gulf Coast High School
Others
Pets Allowed Call, Conditional
HOA Fee Include Association Management,Road Maintenance,Street Lights,Security,Trash
Senior Community No
Tax ID 74900005924
Ownership Single Family
Security Features Burglar Alarm (Monitored),Gated with Guard,Security System,Smoke Detector(s)
Acceptable Financing All Financing Considered, Cash
Listing Terms All Financing Considered, Cash
Financing Cash
Pets Allowed Call, Conditional
Read Less Info
Want to know what your home might be worth? Contact us for a FREE valuation!

Our team is ready to help you sell your home for the highest possible price ASAP
Bought with Premiere Plus Realty Co.
"Molly's job is to find and attract mastery-based agents to the office, protect the culture, and make sure everyone is happy! "
5425 Golden Gate Pkwy, Naples, FL, 34116, United States






