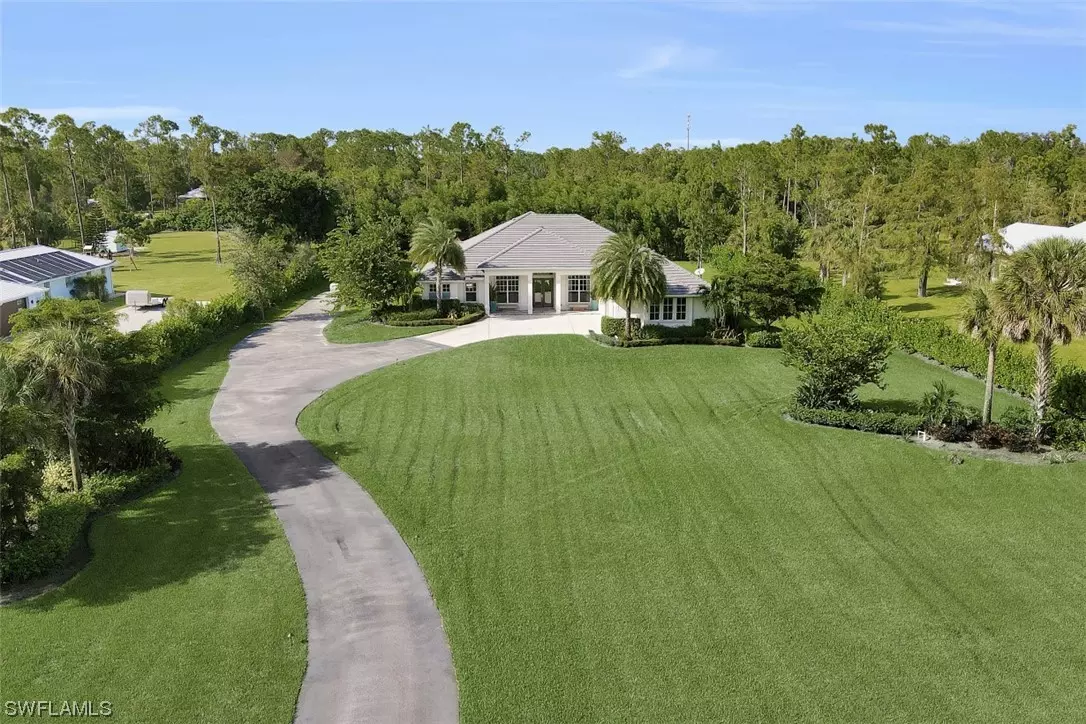$1,550,000
$1,650,000
6.1%For more information regarding the value of a property, please contact us for a free consultation.
4 Beds
4 Baths
3,200 SqFt
SOLD DATE : 03/31/2021
Key Details
Sold Price $1,550,000
Property Type Single Family Home
Sub Type Single Family Residence
Listing Status Sold
Purchase Type For Sale
Square Footage 3,200 sqft
Price per Sqft $484
Subdivision Oakes Estates
MLS Listing ID 220057842
Sold Date 03/31/21
Style Ranch,One Story
Bedrooms 4
Full Baths 3
Half Baths 1
Construction Status Resale
HOA Y/N No
Year Built 2015
Annual Tax Amount $9,079
Tax Year 2019
Lot Size 2.730 Acres
Acres 2.73
Lot Dimensions Appraiser
Property Description
Rarely available 2.73 Acre Lot with a better than new, 2015, Designer Customized home. Custom local artist finishes throughout, including the ceilings, paint, walls and even the outdoor areas. The doors to this estate have all been customized and built-ins are tastefully added throughout the home and oversized garage. There are wood floors in all common areas and designer picked flooring in the wet spaces. This Estate offers the ultimate in privacy with exquisite landscaping and custom exterior lighting, that leads all the way down the winding driveway. High end WOLF and SUB ZERO appliances, separate wine cooler and ice maker will impress even the most demanding chef. Outside you will find a Sonos sound system, heated salt water pool and spa with LED lights, fountains and aqualink system that can be controlled from your phone. The electric roll down screens will allow you to enjoy the outdoors all year round without obstructing your views. Don't miss the opportunity to see this CUSTOM ESTATE that was built and customized with the guidance of LOCAL DESIGNERS and ARTISTS.
Location
State FL
County Collier
Community Oakes Estates
Area Na14 - N/O Pine Ridge Rd And Vin
Rooms
Bedroom Description 4.0
Interior
Interior Features Breakfast Bar, Bedroom on Main Level, Bathtub, Tray Ceiling(s), Separate/ Formal Dining Room, Dual Sinks, Eat-in Kitchen, High Speed Internet, Kitchen Island, Multiple Shower Heads, Custom Mirrors, Main Level Master, Multiple Master Suites, Pantry, Separate Shower, Walk- In Pantry, Walk- In Closet(s), Home Office, Split Bedrooms
Heating Central, Electric
Cooling Central Air, Ceiling Fan(s), Electric
Flooring Tile, Wood
Furnishings Partially
Fireplace No
Window Features Single Hung,Window Coverings
Appliance Built-In Oven, Double Oven, Dryer, Dishwasher, Electric Cooktop, Freezer, Disposal, Microwave, Refrigerator, Self Cleaning Oven, Wine Cooler, Water Purifier, Washer
Laundry Inside
Exterior
Exterior Feature Fence, Sprinkler/ Irrigation, Shutters Manual
Parking Features Attached, Driveway, Garage, Paved, R V Access/ Parking, Garage Door Opener
Garage Spaces 3.0
Garage Description 3.0
Pool Concrete, Electric Heat, Heated, In Ground, Pool Equipment, Salt Water, Pool/ Spa Combo
Community Features Non- Gated
Amenities Available Park, Storage, Trail(s)
Waterfront Description None
Water Access Desc Well
View Landscaped
Roof Type Tile
Porch Open, Porch, Screened
Garage Yes
Private Pool Yes
Building
Lot Description Oversized Lot, Dead End, Sprinklers Automatic
Faces South
Story 1
Sewer Private Sewer, Septic Tank
Water Well
Architectural Style Ranch, One Story
Unit Floor 1
Structure Type Block,Concrete,Stucco
Construction Status Resale
Schools
Elementary Schools Laurel Oak Elementary School
Middle Schools North Naples Middle School
High Schools Gulf Coast High School
Others
Pets Allowed Yes
HOA Fee Include None
Senior Community No
Tax ID 41936720002
Ownership Single Family
Security Features Security System Owned,Burglar Alarm (Monitored),Security Guard,Security System,Smoke Detector(s)
Acceptable Financing All Financing Considered, Cash, FHA, VA Loan
Listing Terms All Financing Considered, Cash, FHA, VA Loan
Financing Conventional
Pets Allowed Yes
Read Less Info
Want to know what your home might be worth? Contact us for a FREE valuation!

Our team is ready to help you sell your home for the highest possible price ASAP
Bought with Premiere Plus Realty Co.

"Molly's job is to find and attract mastery-based agents to the office, protect the culture, and make sure everyone is happy! "
5425 Golden Gate Pkwy, Naples, FL, 34116, United States






