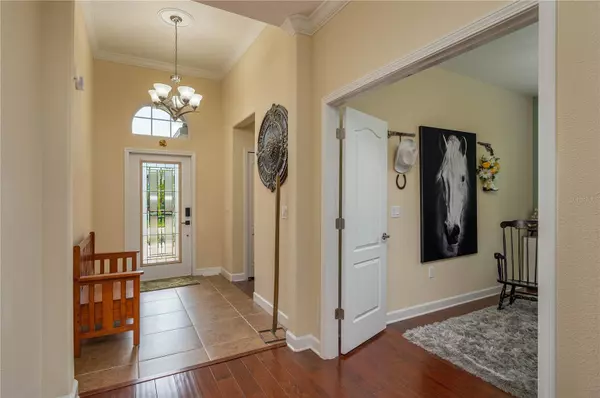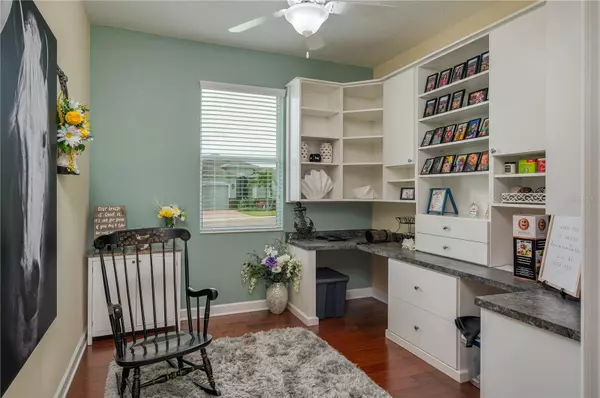$370,000
$399,000
7.3%For more information regarding the value of a property, please contact us for a free consultation.
3 Beds
3 Baths
2,046 SqFt
SOLD DATE : 10/20/2023
Key Details
Sold Price $370,000
Property Type Single Family Home
Sub Type Single Family Residence
Listing Status Sold
Purchase Type For Sale
Square Footage 2,046 sqft
Price per Sqft $180
Subdivision Traditions Ph 02
MLS Listing ID P4926277
Sold Date 10/20/23
Bedrooms 3
Full Baths 3
Construction Status Appraisal
HOA Fees $292/mo
HOA Y/N Yes
Originating Board Stellar MLS
Year Built 2016
Annual Tax Amount $4,957
Lot Size 7,840 Sqft
Acres 0.18
Property Description
This Fabulous Eco Smart 3 Bedroom/ 3 Bath Home is Located in the sought after active adult gated community Traditions at Lake Ruby. This Home features a Split Bedroom Floor Plan offers a Junior Bedroom Suite with Ensuite Bath. Picture yourself cooking/ entertaining in the well equipped kitchen features a Center Island, Stainless Steel Appliances and Recessed Lighting. The living space boasts beautiful crown molding. The Walk in Pantry offers Custom Built-Ins and the Kitchen Cabinets features 42" Upper Cabinets.. The Spacious Living Room features Engineered Hand Scraped Wood Flooring and Oversized Glass Sliding Doors that allow access into the oversized Lanai. The large Master Bedroom Suite features Crown Molding and Dual Walk in Closets with an amazing organizer systems. The Master Bath has a Handicapped Accessible shower, Vanity with Duel Sinks and a Linen Closet complete the Master Bath. Other amenities include a Formal Dining Area, Breakfast Nook, Office with Dual Desk Built Ins, Inside Laundry Room with Cabinetry, Washer & Dryer, Solar Panels to cut down on electric cost, Newer HVAC System, Energy efficient Hybrid Water Heater, Low- E Windows, Architectural Shingles & Radiant Heat Barrier, Keyless Entry Lock, Paved Patio & extended Driveway and a 2 Car Garage with Overhead Storage Racks. The active 55 + Community of Traditions offers Planned Community Activities and other amenities such as a Lakefront Clubhouse, Dock & Boat Ramp, Heated Swimming Pool and Spa, Ballroom, Billiards, Meeting Room, Library, Computer Room, Craft Room, Dog Park, Tennis Courts, Basketball Court, Bocce, Shuffleboard, Fitness Center, Aerobics Studio and Much More.
Location
State FL
County Polk
Community Traditions Ph 02
Interior
Interior Features Ceiling Fans(s), Crown Molding, In Wall Pest System, Living Room/Dining Room Combo, Master Bedroom Main Floor, Open Floorplan, Solid Surface Counters, Solid Wood Cabinets, Split Bedroom, Thermostat
Heating Central
Cooling Central Air
Flooring Carpet, Ceramic Tile, Hardwood
Fireplace false
Appliance Dishwasher, Disposal, Dryer, Microwave, Range, Refrigerator, Washer
Laundry Laundry Room
Exterior
Exterior Feature Irrigation System
Garage Garage Door Opener, Ground Level
Garage Spaces 2.0
Community Features Association Recreation - Owned, Buyer Approval Required, Clubhouse, Boat Ramp, Deed Restrictions, Dog Park, Fishing, Fitness Center, Gated Community - No Guard, Golf Carts OK, Lake, Pool, Tennis Courts, Water Access
Utilities Available Electricity Connected, Sewer Connected, Solar, Underground Utilities, Water Connected
Amenities Available Clubhouse, Dock, Fitness Center, Gated, Pool, Private Boat Ramp, Recreation Facilities, Shuffleboard Court, Tennis Court(s)
Waterfront false
Water Access 1
Water Access Desc Lake - Chain of Lakes
Roof Type Shingle
Parking Type Garage Door Opener, Ground Level
Attached Garage true
Garage true
Private Pool No
Building
Entry Level One
Foundation Slab
Lot Size Range 0 to less than 1/4
Sewer Public Sewer
Water Public
Structure Type Block, Stucco
New Construction false
Construction Status Appraisal
Others
Pets Allowed Yes
HOA Fee Include Cable TV, Internet, Maintenance Grounds, Pool, Private Road
Senior Community Yes
Ownership Fee Simple
Monthly Total Fees $485
Acceptable Financing Cash, Conventional, FHA, VA Loan
Membership Fee Required Required
Listing Terms Cash, Conventional, FHA, VA Loan
Special Listing Condition None
Read Less Info
Want to know what your home might be worth? Contact us for a FREE valuation!

Our team is ready to help you sell your home for the highest possible price ASAP

© 2024 My Florida Regional MLS DBA Stellar MLS. All Rights Reserved.
Bought with KELLER WILLIAMS REALTY SMART 1

"Molly's job is to find and attract mastery-based agents to the office, protect the culture, and make sure everyone is happy! "
5425 Golden Gate Pkwy, Naples, FL, 34116, United States






