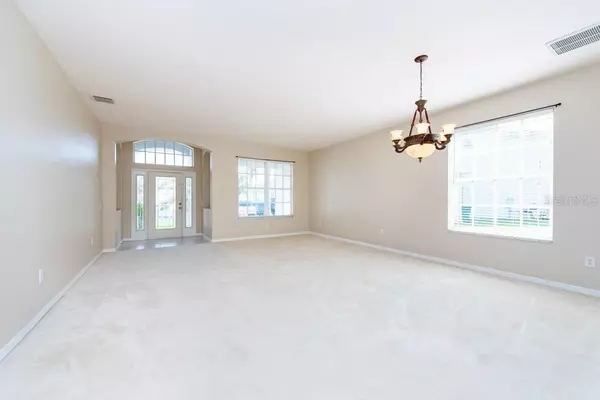$525,000
$525,000
For more information regarding the value of a property, please contact us for a free consultation.
4 Beds
4 Baths
2,886 SqFt
SOLD DATE : 10/16/2023
Key Details
Sold Price $525,000
Property Type Single Family Home
Sub Type Single Family Residence
Listing Status Sold
Purchase Type For Sale
Square Footage 2,886 sqft
Price per Sqft $181
Subdivision Grand Oaks Ph 2
MLS Listing ID T3456966
Sold Date 10/16/23
Bedrooms 4
Full Baths 3
Half Baths 1
Construction Status No Contingency
HOA Fees $105/mo
HOA Y/N Yes
Originating Board Stellar MLS
Year Built 2002
Annual Tax Amount $6,096
Lot Size 10,454 Sqft
Acres 0.24
Property Description
Escape to the splendor of Grand Oaks, where luxury living and natural beauty intertwine seamlessly. This clean and well-kept home offers an exceptional living experience in a prime location with a conservation view. As you approach this property, you'll be greeted by its stunning curb appeal, and the roof, a testament to its recent renovation, was replaced just last month, ensuring years of worry-free living. Step inside and be welcomed by the warm and inviting ambiance that flows throughout this 2-story home spanning over 2,886 square feet. The main level features a carpeted formal living room, creating an elegant space for entertaining guests or enjoying quiet evenings with loved ones. The second living room showcases beautiful tile flooring, adding a touch of sophistication to the space. Convenience is further enhanced by the presence of a conveniently located laundry room and a half bathroom on the lower level, ensuring functionality for everyday living. The kitchen, equipped with Formica counters, white appliances, a built-in desk, and a breakfast nook, offers ample space for culinary adventures and is sure to delight any home chef. The stairs leading to the second floor are carpeted. On the upper level, you'll find all the bedrooms thoughtfully positioned for privacy. The master bedroom, featuring plush carpeting, offers an extended, extra-large room that can be utilized as a sitting area, office space, or even a private retreat. The ensuite bathroom boasts a long vanity mirror, Formica counters, two sinks, a soaking tub, a step-in shower, and two closets, providing an abundance of storage and personal space. The three guest bedrooms also feature cozy carpeting, ensuring a comfortable environment for family and visitors alike. The two full bathrooms on this level are equipped with tub and shower combinations. Beyond the confines of this marvelous home, the Grand Oaks community offers a range of amenities to enhance your lifestyle. Residents can indulge in the many features of the clubhouse, take advantage of the fitness center, or enjoy a refreshing swim in the large pool or kiddie pool. A rejuvenating spa, playground, basketball courts, grills, and picnic tables are also available for your enjoyment. In addition to the community amenities, this prime location offers easy access to many restaurants and stores, as well as the convenience of nearby I-75. Downtown is just a short 18-minute drive away, while pristine beaches can be reached within 45 minutes. The Westfield Mall is only 20 minutes away, providing an array of shopping and entertainment options. Furthermore, families will appreciate the presence of great schools in the area. Call now and schedule your private showing today!
Location
State FL
County Pasco
Community Grand Oaks Ph 2
Zoning MPUD
Rooms
Other Rooms Bonus Room, Breakfast Room Separate, Den/Library/Office, Family Room, Great Room, Inside Utility, Storage Rooms
Interior
Interior Features Built-in Features, Ceiling Fans(s), High Ceilings, Kitchen/Family Room Combo, Living Room/Dining Room Combo, Master Bedroom Upstairs, Open Floorplan, Solid Wood Cabinets, Tray Ceiling(s), Walk-In Closet(s), Window Treatments
Heating Central
Cooling Central Air
Flooring Carpet, Tile
Fireplace false
Appliance Convection Oven, Cooktop, Dishwasher, Disposal, Electric Water Heater, Exhaust Fan, Gas Water Heater, Ice Maker, Microwave, Range, Refrigerator
Laundry Inside, Laundry Room
Exterior
Exterior Feature Sidewalk, Sliding Doors
Parking Features Driveway, Garage Door Opener, Oversized
Garage Spaces 3.0
Community Features Fitness Center, Gated Community - No Guard, Park, Pool, Sidewalks
Utilities Available Cable Connected, Electricity Connected, Fire Hydrant, Natural Gas Available, Public, Sprinkler Recycled, Street Lights
Amenities Available Clubhouse, Fitness Center, Lobby Key Required, Park, Pool
View Trees/Woods
Roof Type Shingle
Porch Covered, Enclosed, Front Porch, Patio, Porch, Rear Porch, Screened, Side Porch
Attached Garage true
Garage true
Private Pool No
Building
Lot Description Conservation Area, Corner Lot, Cul-De-Sac, Street Dead-End
Story 2
Entry Level Two
Foundation Slab
Lot Size Range 0 to less than 1/4
Sewer Public Sewer
Water Public
Structure Type Block, Concrete, Stucco
New Construction false
Construction Status No Contingency
Schools
Elementary Schools Veterans Elementary School
Middle Schools Cypress Creek Middle School
High Schools Cypress Creek High-Po
Others
Pets Allowed Yes
Senior Community No
Ownership Fee Simple
Monthly Total Fees $105
Acceptable Financing Cash, Conventional, VA Loan
Membership Fee Required Required
Listing Terms Cash, Conventional, VA Loan
Special Listing Condition None
Read Less Info
Want to know what your home might be worth? Contact us for a FREE valuation!

Our team is ready to help you sell your home for the highest possible price ASAP

© 2024 My Florida Regional MLS DBA Stellar MLS. All Rights Reserved.
Bought with RE/MAX DYNAMIC

"Molly's job is to find and attract mastery-based agents to the office, protect the culture, and make sure everyone is happy! "
5425 Golden Gate Pkwy, Naples, FL, 34116, United States






